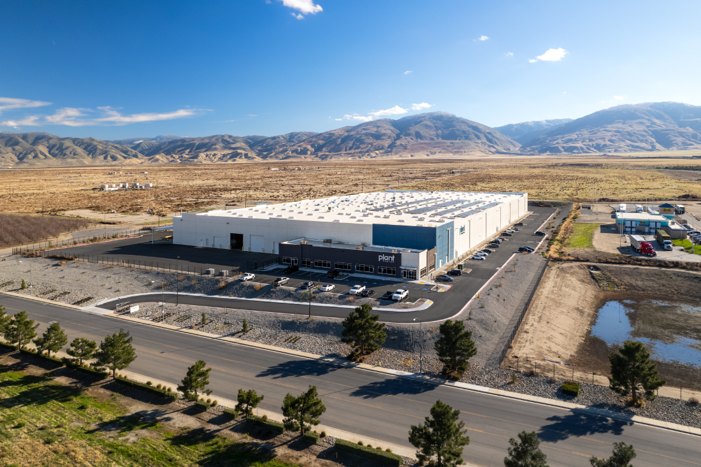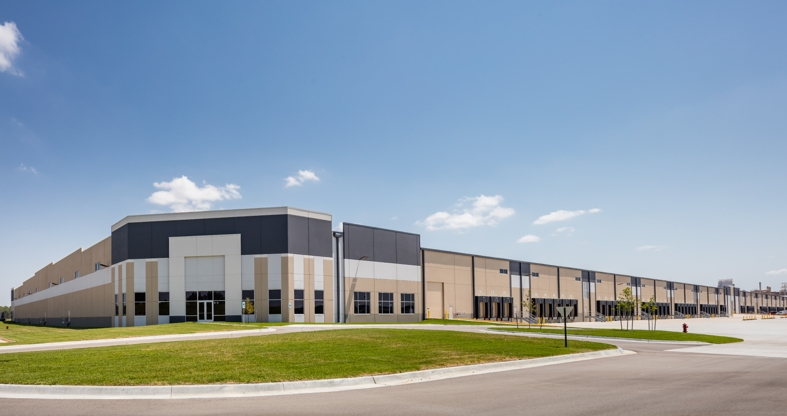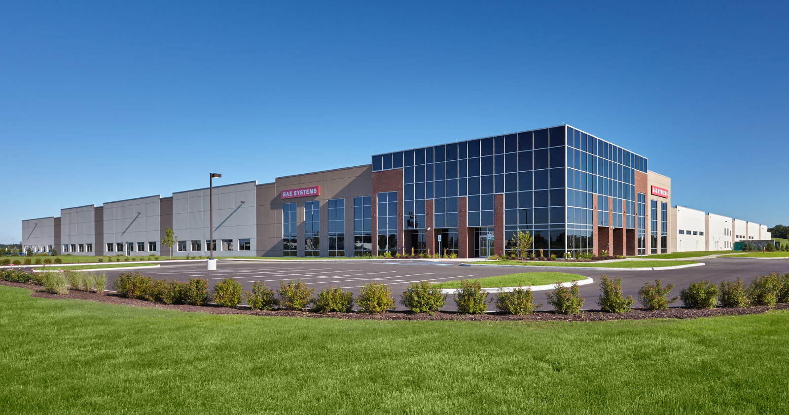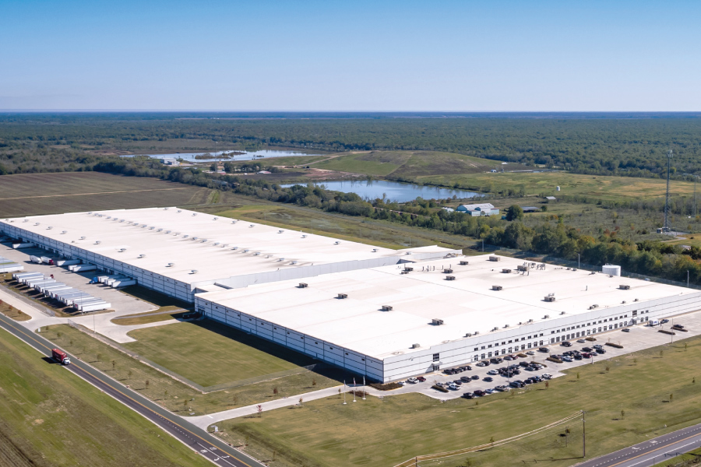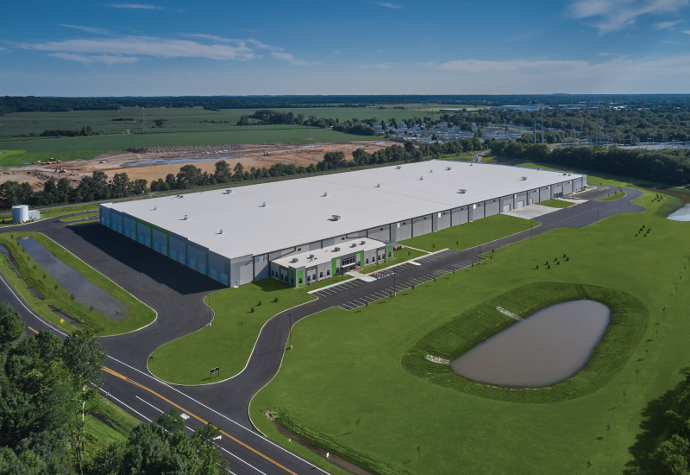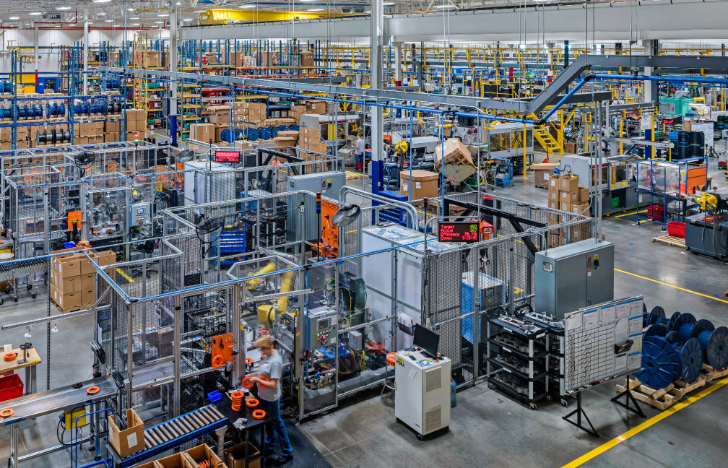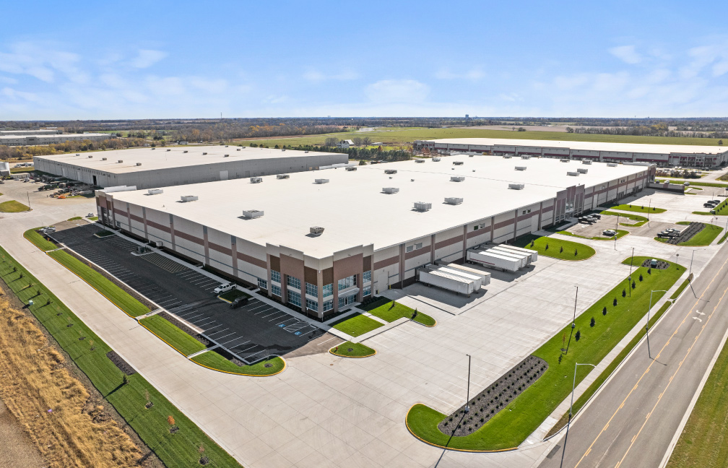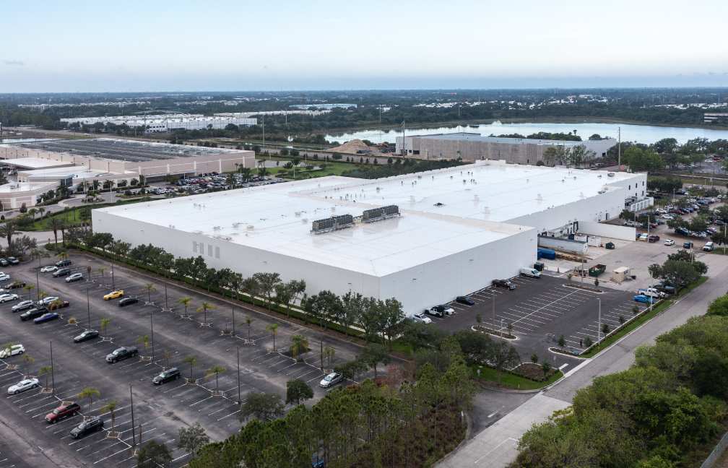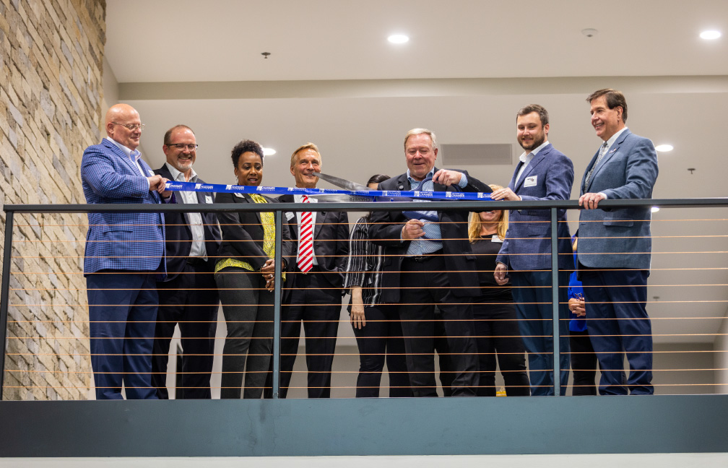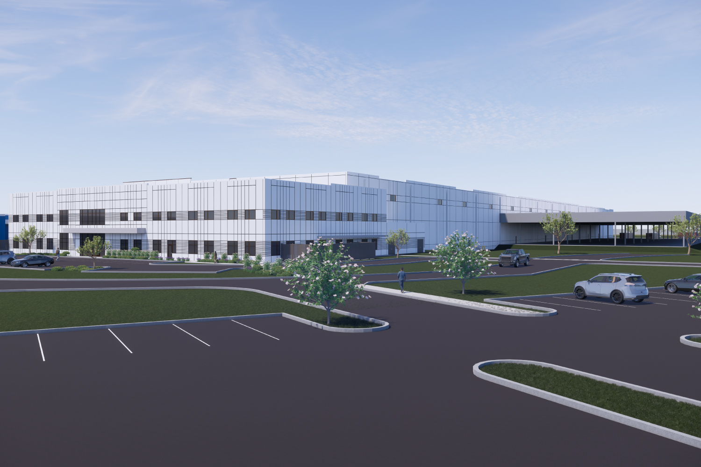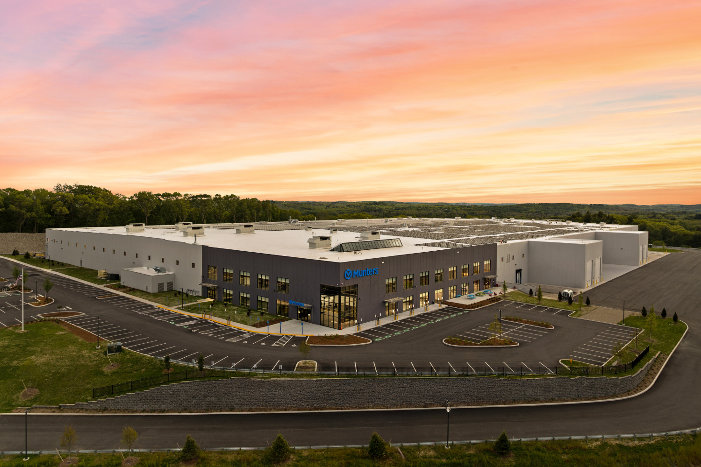Backed by decades of experience and millions of square feet in manufacturing construction projects built, ARCO National Construction’s superior industry expertise has established us as a trusted partner for developers and end-users on manufacturing facilities nationwide.
Design-build solutions for successful manufacturing facility construction
As one of the nation’s largest design-build general contractors, ARCO National Construction is expertly qualified to address the complexities of manufacturing construction projects and can provide the best, most cost-effective solutions for clients’ manufacturing facility needs. From concept to completion, ARCO is dedicated to understanding clients’ businesses and delivering a facility that operates efficiently and supports its unique operations.
100
Manufacturing Facility Projects Constructed
18
Square Feet of Manufacturing Projects Completed
SUPERIOR INDUSTRY EXPERTISE
From high hazard chemicals and pharmaceuticals to pulp and paper and aerospace and automotive components, ARCO is expertly capable of addressing the needs of our manufacturing clients.
- Automotive
- Consumer Products
- Packaging
- Alternative Energy
- Medical Device
- Aerospace
- Chemical
- Cosmetics
- Plastics
- Pulp & Paper
Unmatched Expertise
At ARCO, we’re transforming manufacturing by integrating forward-thinking design with precise, efficient construction. More than contractors, we’re technical experts in building complex manufacturing facilities, taking projects from initial concept to final commissioning. With an in-house engineering team and partnerships with global suppliers, we keep every project on track, meeting stringent timelines and specifications, no matter the complexity.
We specialize in emerging industries and first-of-its-kind projects, gaining a deep understanding of our clients' operations to deliver fully integrated, turnkey solutions. Our flexible expertise allows us to engineer solutions tailored to the unique demands of each project. Partner with ARCO for a responsive, design-build approach that brings your facility to life exactly as envisioned.
GET IN TOUCH.
Ready to kick off your manufacturing facility project? We're here to connect and help you get started smoothly.
Manufacturing Construction Trends & Challenges
As demand for new manufacturing facilities rises, users are facing several key challenges like intensified competition for suitable land, power resources, aging infrastructure, and the need for technological upgrades.
View the article to learn more about how ARCO can help manufacturers mitigate ongoing market challenges.
”Stonemont Financial Group recently partnered with ARCO to complete a 499,600 SF build-to-suit manufacturing and distribution facility for our client MJB Wood Company. The extra effort ARCO provided in the upfront, combined with their internal design capabilities, resulted in an efficient overall design that met MJB Wood’s goals.
Josh WheelerStonemont Financial Group
Manufacturing Facility Design & Construction Considerations
Because manufacturing projects are notoriously complex, manufacturing contractors must be expertly qualified in the industry to ensure success. Utilizing a tried and true design-build approach, ARCO simplifies the complexities of manufacturing construction projects while developing the very best overall solution.
From large site developments to existing facility renovations and expansions, ARCO challenges the status quo throughout the design and construction processes to achieve the best outcome for clients and their businesses.
MANUFACTURING DESIGN & CONSTRUCTION
Site Selection
Choosing the proper site for a manufacturing facility is crucial to its overall success. Ideally, the location supports logistics, has access to transportation networks, and has close proximity to suppliers and markets. Additionally, when it comes to site design, there are several rules of thumb regarding items like car parking per square foot, truck parking per square foot, docks per square foot, and more. There are also standard dimensions for dock aprons, truck drive, truck parking, car parking, and drive aisles. Partnering with an experienced manufacturing contractor will ensure that a manufacturing facility’s site is designed to utilize the space in the most efficient and functional way possible.
ARCO’s site feasibility services empower clients to select the very best site for their facility. By providing site-specific cost information prior to construction, ARCO helps clients make decisions with full knowledge of their impact on cost and schedule.
MANUFACTURING DESIGN & CONSTRUCTION
Structural Design
Ensuring the proper load-bearing capacity and that the structure of a manufacturing facility is designed to accommodate the unique operations of the user are crucial. The facility should be designed to handle the load of equipment, materials, and personnel. This includes considering dynamic loads from machinery and static loads from storage.
Additionally, the design should include a robust foundation that is suitable for the soil conditions and weight of the facility. Foundation options include slab-on-grade, pile foundations, or mat foundations, depending on specific load requirements.
MANUFACTURING DESIGN & CONSTRUCTION
Utility Infrastructure
Manufacturing facilities often require more robust utility infrastructure to accommodate their complex operations. An advanced MEP (Mechanical, Electrical, and Plumbing) design is essential, including increased electrical capacity to support heavy machinery and equipment. Plumbing systems must be designed to handle significant water supply demands, efficient drainage, and effective waste management. For some facilities, this includes provisions for specialized needs such as high-pressure water systems or chemical disposal. HVAC systems are crucial in maintaining optimal working conditions and air quality, ensuring a safe and comfortable environment for employees. Additionally, the design should account for future upgrades to accommodate changing operations and evolving needs.
MANUFACTURING DESIGN & CONSTRUCTION
Overall Flexibility
Designing a manufacturing facility with flexibility involves several strategies and considerations to ensure that the space can adapt to changing needs and technologies. Scalable infrastructure is key, including features such as expandable floor plans and flexible utility systems, which can facilitate future capacity increases and expansions. Expandable floor plans not only account for potential future growth but also include provisions for additional space or structural reinforcements that can be developed later. Utility systems should be designed to be easily upgraded or modified, with features like extra conduit space or flexible ductwork to enhance adaptability. Additionally, incorporating plans for technological advancements and environmental considerations is crucial. Infrastructure should be designed with the capability to integrate new technologies, potentially including additional power sources, data cabling, or designated space for future upgrades, ensuring that the facility remains responsive to evolving demands.


