ARCO’s design/build delivery method provides customers with go to contract pricing based on in-house preliminary design at no cost. Contact us today for more information: [email protected]
ARCO’s design/build delivery method provides customers with go to contract pricing based on in-house preliminary design at no cost. Contact us today for more information: [email protected]
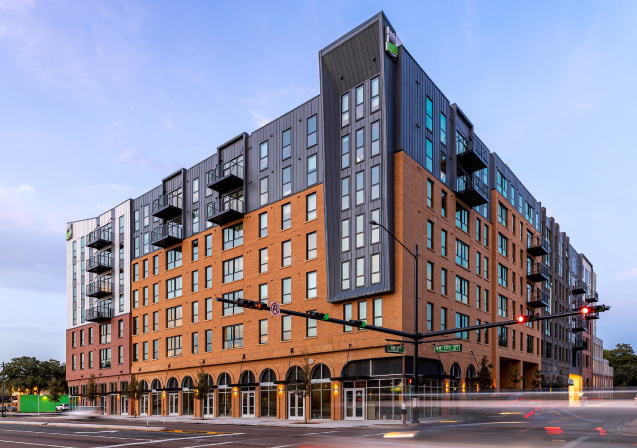
Multifamily construction is notoriously complex due to the potential for constraints on capital and schedule. Therefore, there are many design and construction details that must be considered to achieve a successful development. Structural systems, code requirements, efficiency, and site selection are all elements that should be explored in the earliest stages of a project to ensure the most functional and cost-effective facility. Partnering with an experienced contractor that is actively engaged throughout the design and beginning stages of a project will ensure that the very best design and construction decisions are made, resulting in a superior finished product and the very best customer experience.
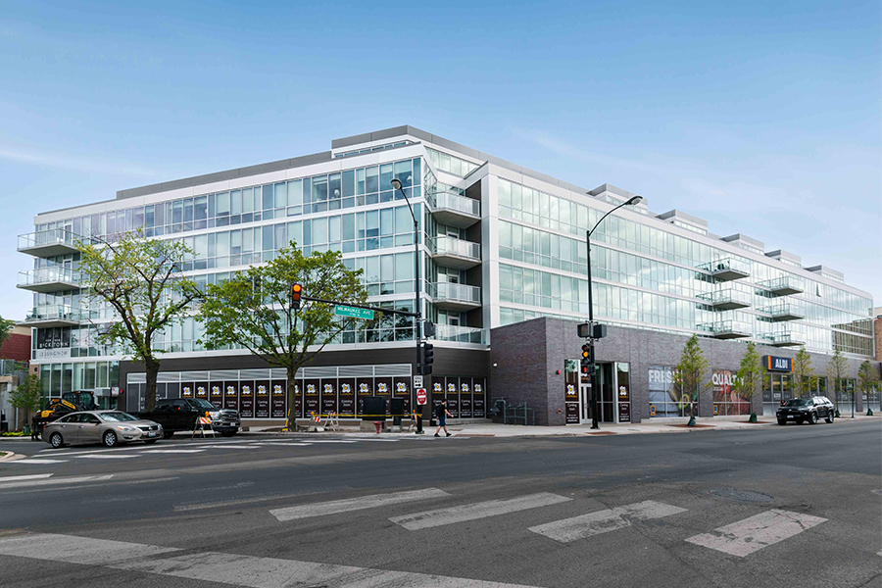
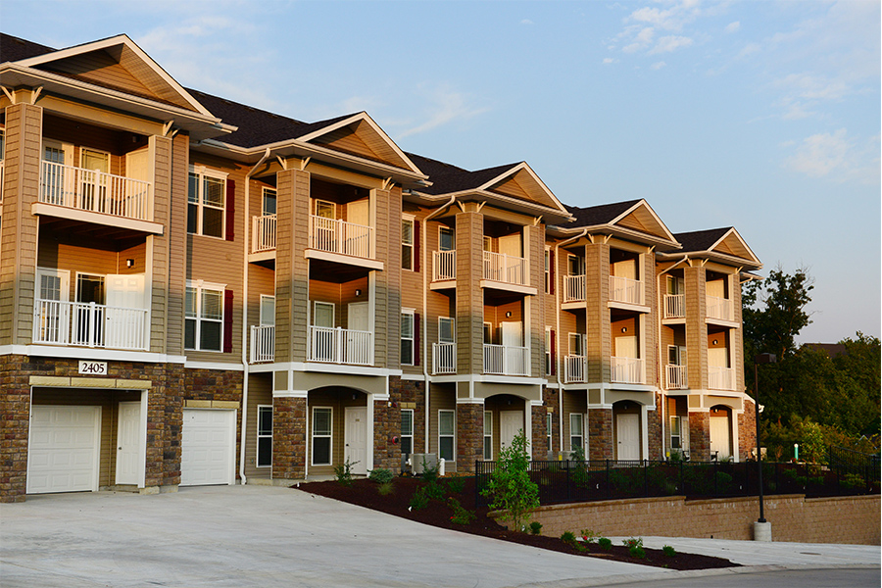
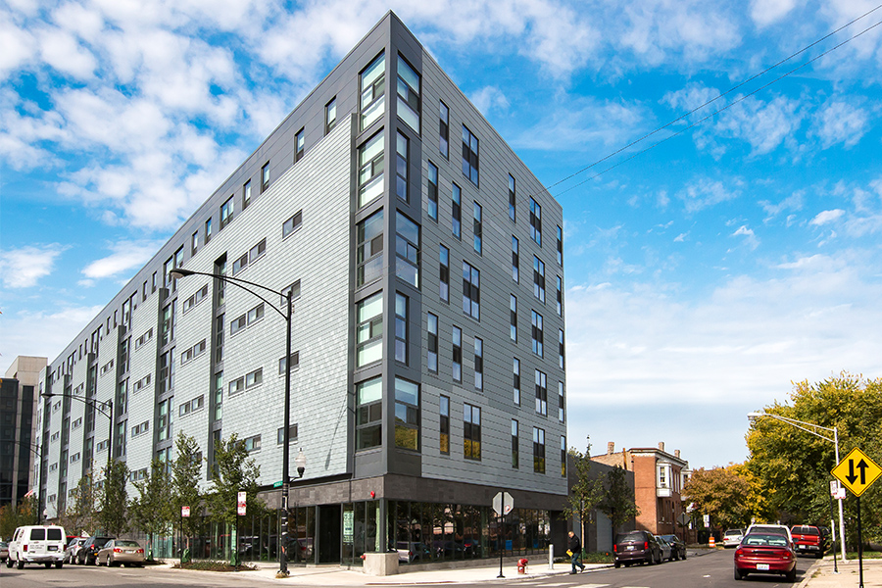
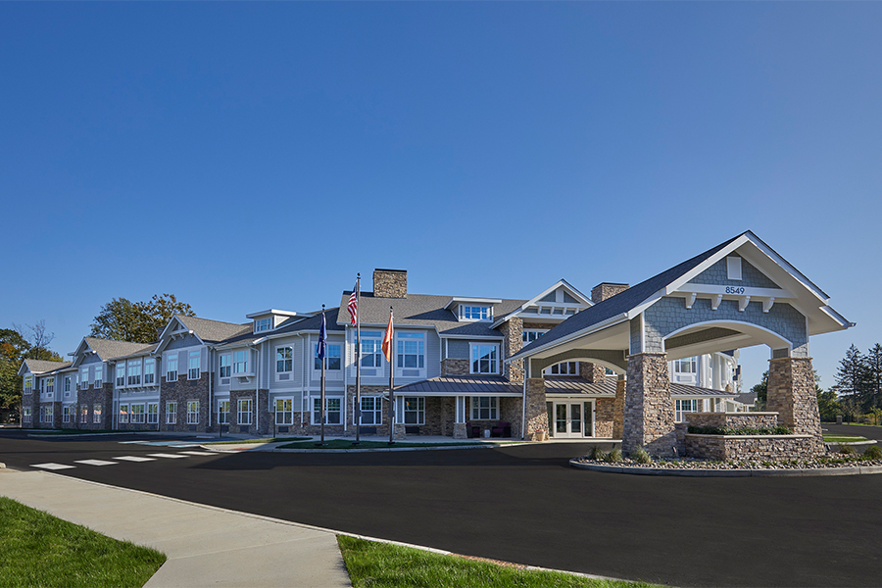
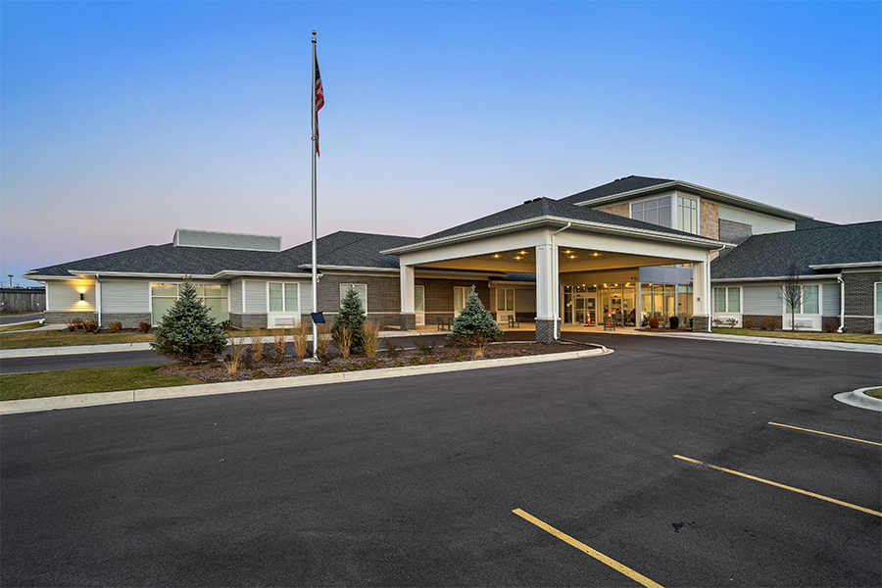
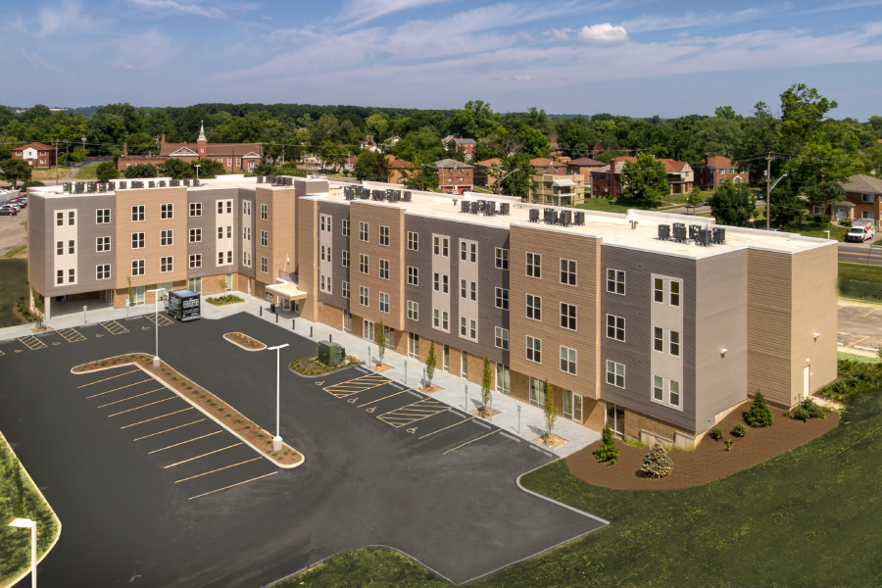
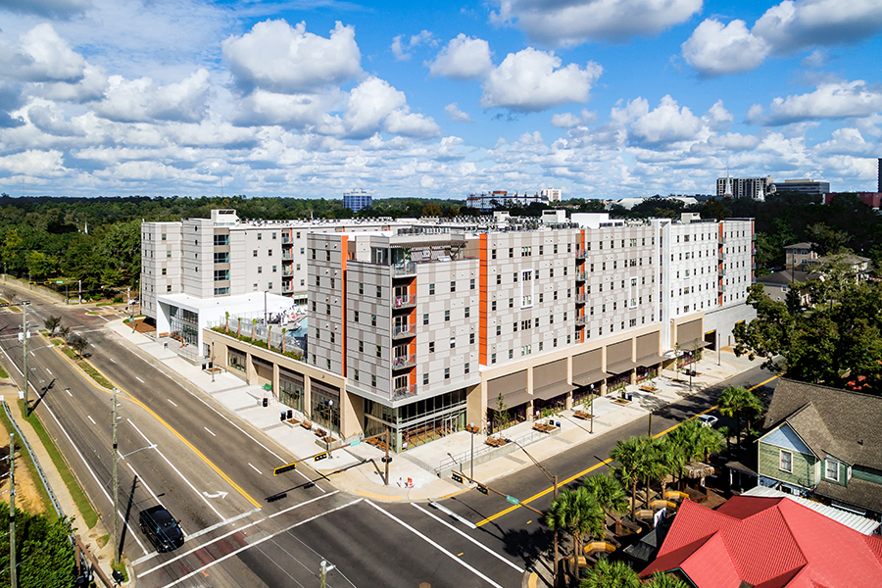
Choosing a structural system for a multifamily construction project is largely determined by building codes, unit mix, and established parameters. Design considerations when choosing a structural system include the distance from property lines and adjacent structures, as well as the allowable building height and number of stories. There are limitations to these structural systems and often many systems are used concurrently to complete the overall facility structure. For example, wood/stick frame structures have 3-5 story limits. Therefore, an 8-story facility may utilize 3 stories of post tensioned concrete podiums with 5 stories of wood/stick frame. Cold-formed steel can go as high as 16 stories, while hollow core plank can reach up to 20 stories and cast-in place structures as high as desired. Conceptual designs should be developed to work within the building and zoning codes as well as the restrictions of the structural system itself, all while keeping overall costs in mind.
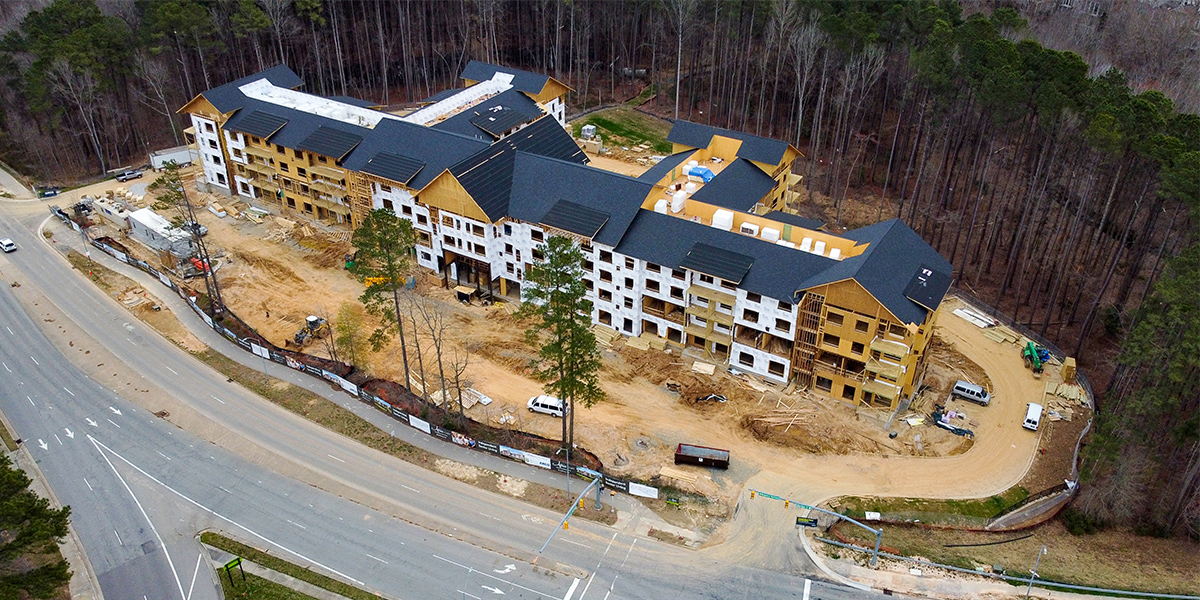
One of the most important considerations when it comes to multifamily design and construction is facility efficiency. In a typical multifamily facility, amenities are offered in singular common spaces, maximizing unit space and overall efficiency. The proper rentable space ratios and balance of amenities to justify the necessary rent rates are all factors that should be considered in the design phase of a project. Engaging a specialized contractor early in the process to collaborate with the design team and simultaneously estimate construction costs can help make the most of a space while being sensitive to the overall development budget.


Beyond location benefits, site selection is a vital component of multifamily construction because of the potentially significant impacts on overall development proforma. Site selection can become even more vital for projects in urban areas where walkability is a priority. Working with a contractor that offers value-added site selection services will allow an owner or developer to make the most informed decisions regarding the cost of land development and how to offset it in other areas if need be.
In multifamily construction, a non-collaborative design and construction process can make it especially difficult to achieve facility layouts that fulfill user demands and satisfy proforma requirements. If drawings are first designed without a focus on maximizing building efficiency or without the input of the contractor, time can be lost going through the bidding process for a building layout that doesn’t have enough rentable space to meet the development budget. Partnering with a multifamily contractor that is involved in the design phase of a project ensures that construction costs are determined as early as possible, allowing for value-engineering and adjustments to be made before large design dollars are spent.

ARCO’s collaborative approach combines quality of design and construction, management of expense, and adherence to schedule into a single team that includes the owner, design consultants, and contractor. Our ability to offer value-driven alternatives in design and construction to improve a project’s financial performance is unmatched in the industry. We also understand the crucial nature of meeting each multifamily project’s schedule. Our ability to sequence work, prioritize critical path, and steer progress ensures that our projects are built on time. On every project, ARCO provides comprehensive preconstruction services throughout design and constructability review to ensure value engineering is maximized and cost and quality goals are met. Long after initial budgets are determined, ARCO continues to analyze the use of each development dollar, ensuring the best use of our client’s resources.
From mixed-use facilities to garden-style apartments and high-density mid-rises, ARCO’s experience in multifamily construction spans all product types. Our collaborative approach and involvement in the earliest stages of project planning allows multifamily owners and developers to make the very best decisions for their businesses, regardless of project complexity or scale.