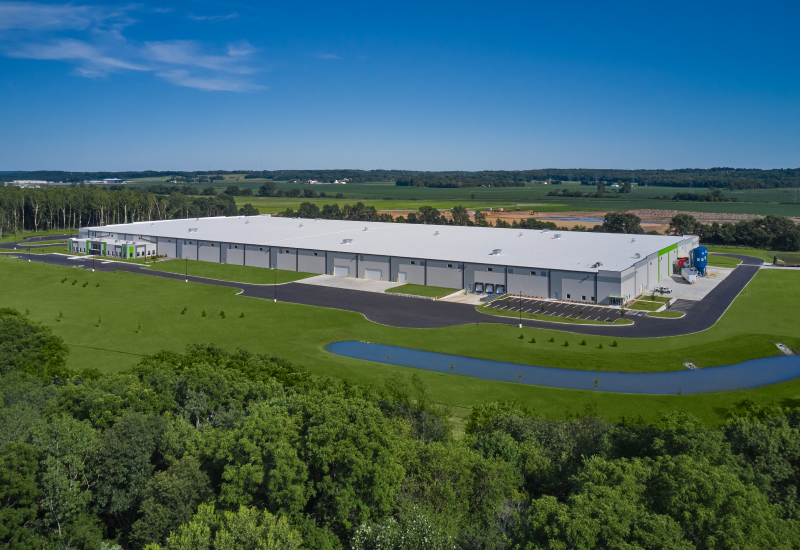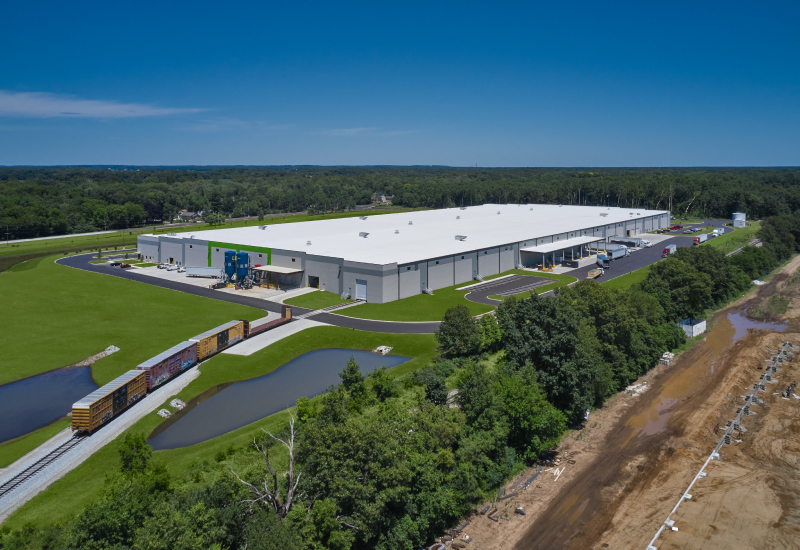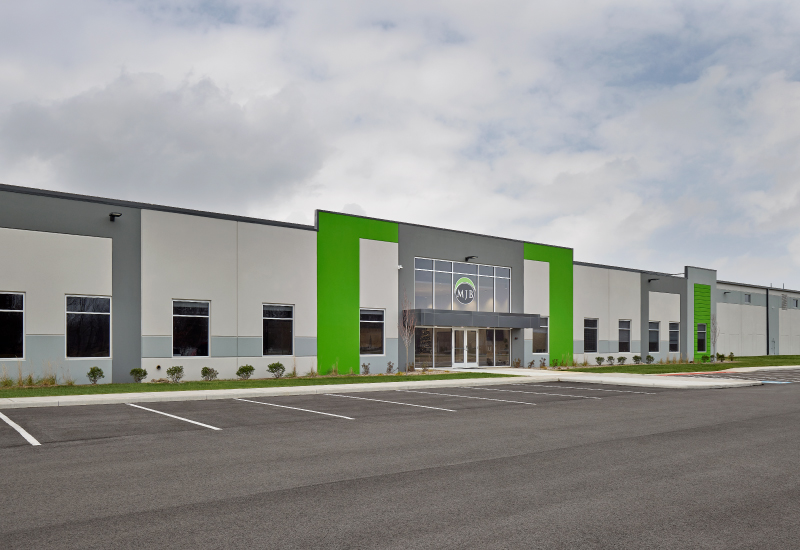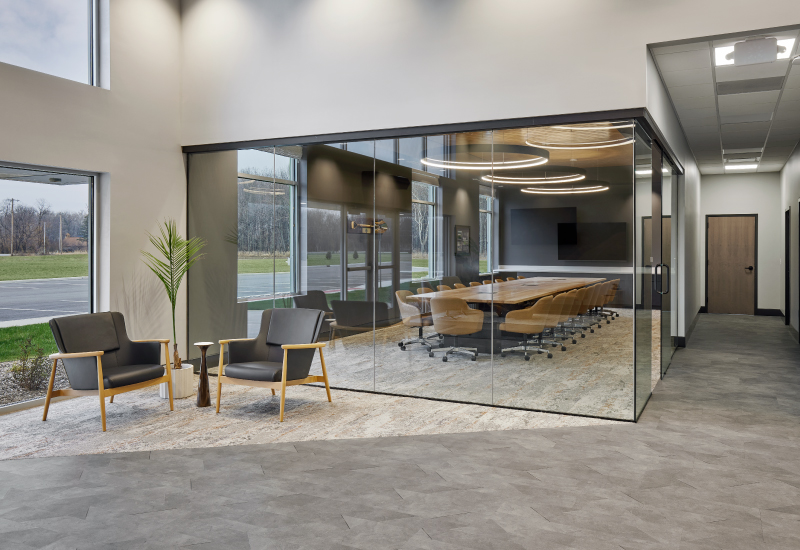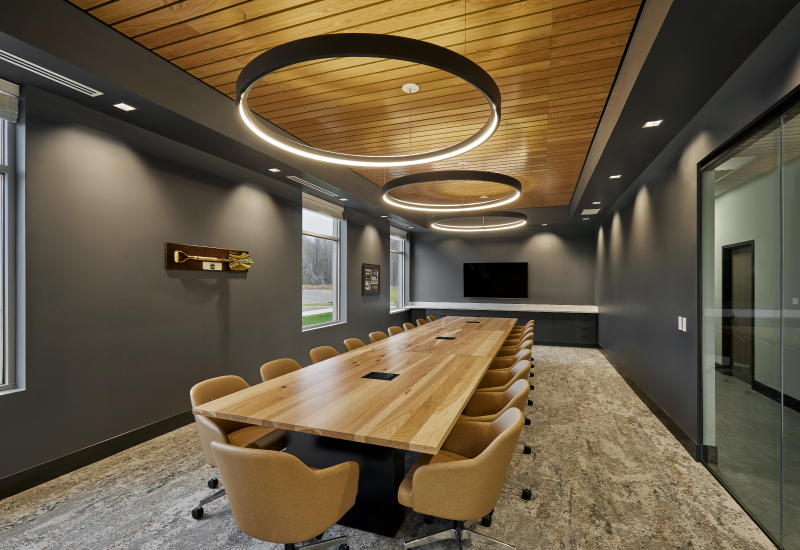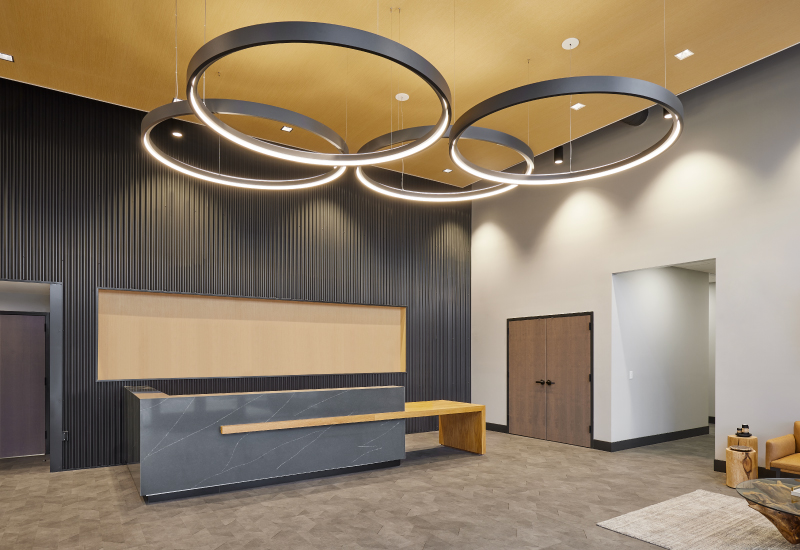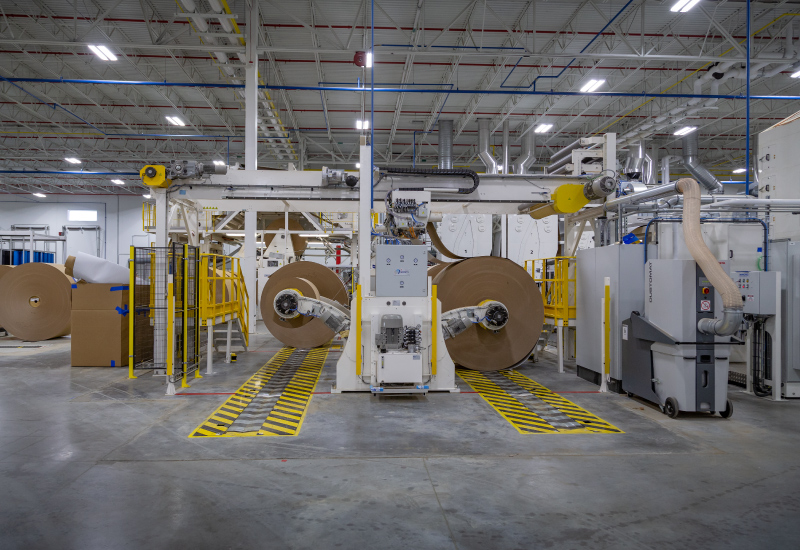MJB Wood
PRODUCTION & DISTRIBUTION FACILITY IN BRISTOL, IN
Designed and built for Stonemont Financial, the MJB Wood project is a 499,600 SF build-to-suit production and distribution facility.
This 499,600 SF build-to-suit production and distribution facility includes a 489,600 SF warehouse and manufacturing space along with a 10,000 SF main office, designed for both large-scale production and efficient distribution operations. The facility's tilt-up concrete construction ensures structural durability, supported by continuous perimeter and interior spread footings for stability. The flooring is composed of 8" and 11" reinforced concrete slabs, providing a solid foundation for heavy machinery and equipment.
The roof system is constructed with a 60-mil TPO membrane, ensuring long-lasting protection against the elements. With a 32' clear height, the facility allows for optimal storage and operational flexibility, making it suitable for various industrial processes. The electrical service is robust, offering 3,000 amps, which supports high-energy-demand equipment and manufacturing processes.
The facility is equipped with 16 drop/pick bays, nine dock positions, and three drive-in ramps, optimizing logistics and material flow. The inclusion of a CONO2 air monitoring and ventilation system ensures a safe and controlled environment within the production areas. Additionally, a two-line rail spur with a 480 LF internal rail pit is available for direct rail access, enhancing supply chain efficiency.
For specialized production needs, the facility features 25 dedicated electrical drops for equipment such as panel saws, flooring saws, moulders, and CNC machines. The workspace is further optimized with nine HVLS fans and two lift table pits to assist in material handling. The facility includes two 9,300 CF dust collection systems equipped with a Flamex duct fire protection system, ensuring safety in dust-prone environments.
Additional spaces include a maintenance room, a compressor room, and an 8,000 SF lean-to storage area for organized storage. A grinder platform is also integrated into the design, enhancing operational functionality for specific tasks. This facility is built to support a wide range of manufacturing and distribution activities, with ample provisions for safety, efficiency, and future growth.
PROJECT STATUS
Complete
SIZE
499,600 Square Feet
INDUSTRY
Manufacturing
DEVELOPER
Stonemont Financial
”With the complexity of this project and our past history with ARCO, it was an easy decision to partner with ARCO. From the beginning, their extensive experience, internal design capabilities, involvement in the early planning stages, and dedication to understanding the operations and needs of our client played a critical role in the project's success.
Josh WheelerStonemont Financial Group
Related Projects
As a leading builder in the manufacturing industry, ARCO is a trusted contractor for a wide range of industries including aerospace components, automotive components, consumer products, packaging, electrical, cosmetics, plastics, pulp and paper, and chemical industries. ARCO has built over 100 manufacturing projects nationwide, proving that our expertise and commitment make us the preferred partner for complex and large-scale manufacturing solutions.


