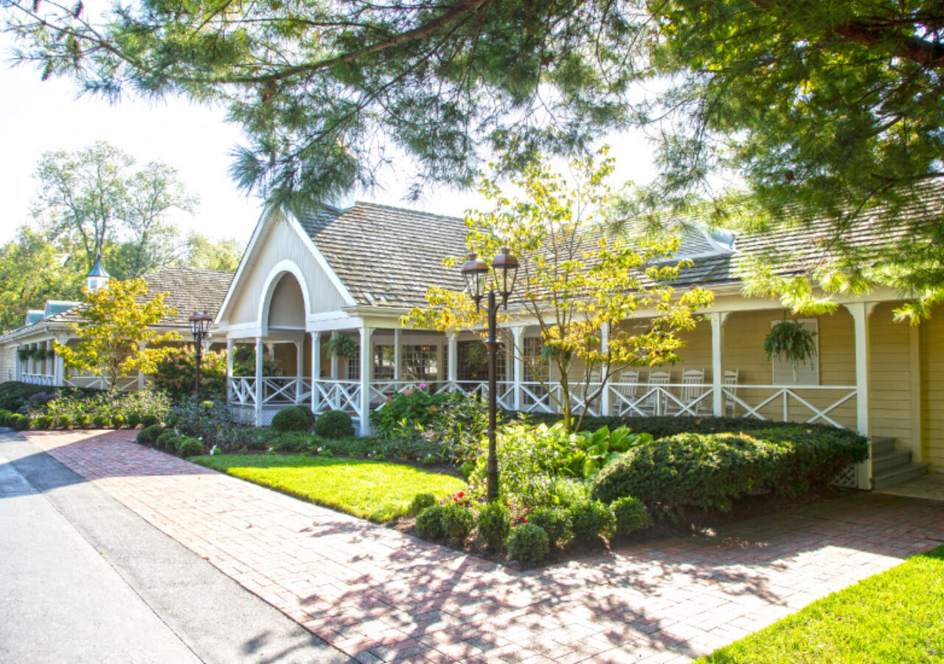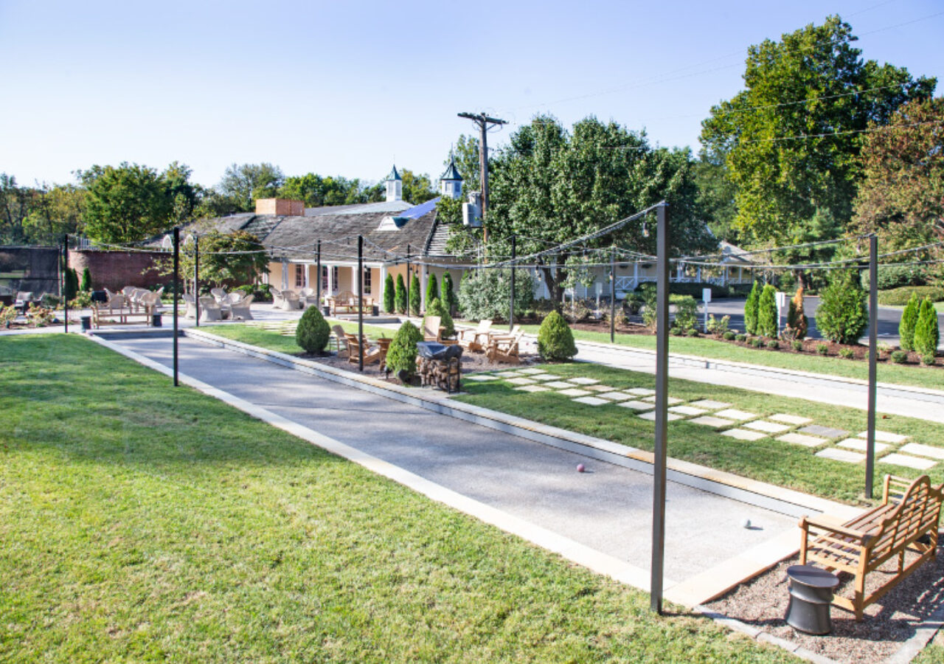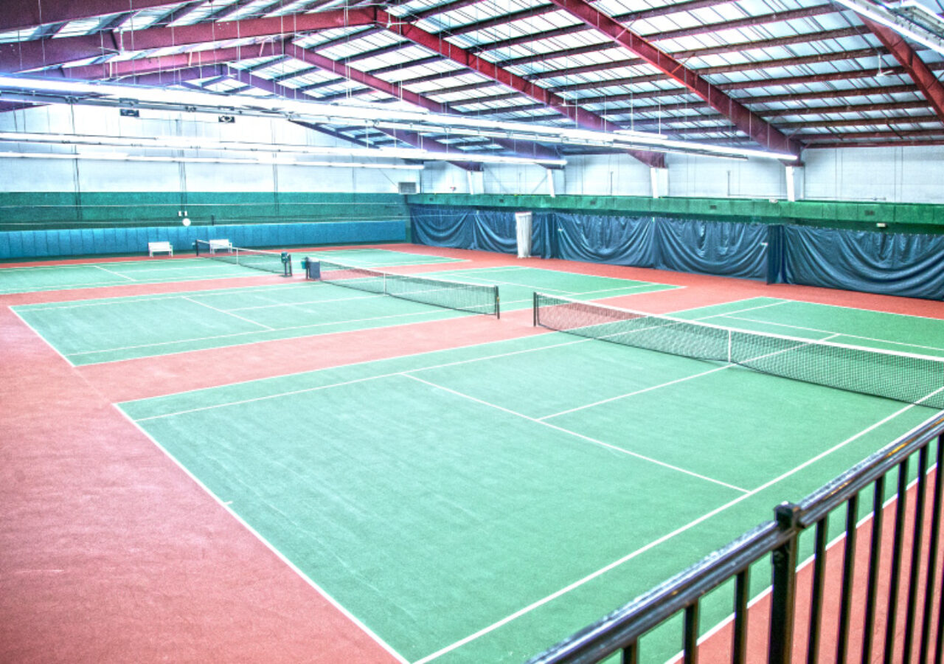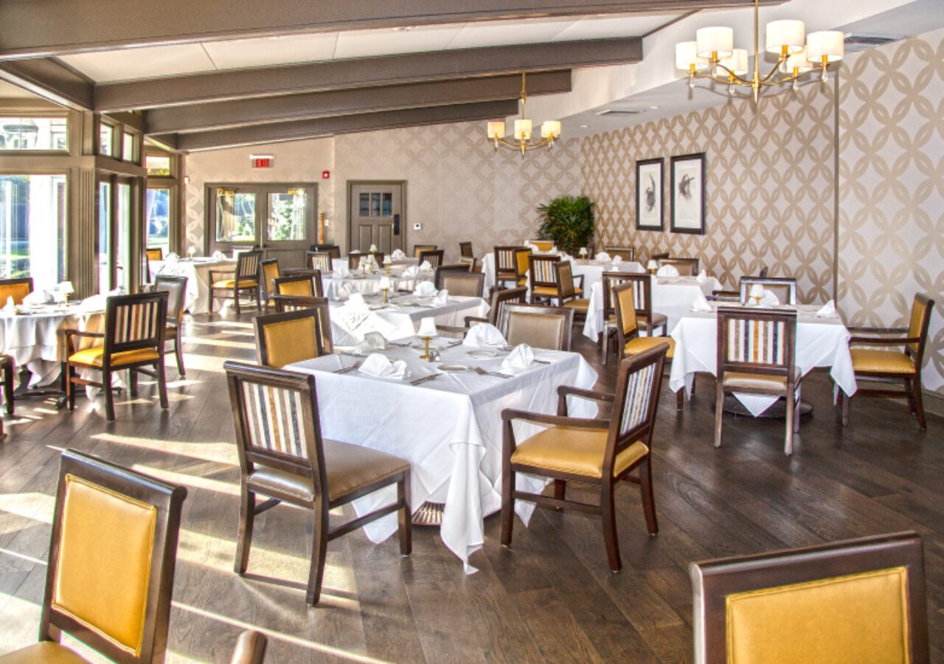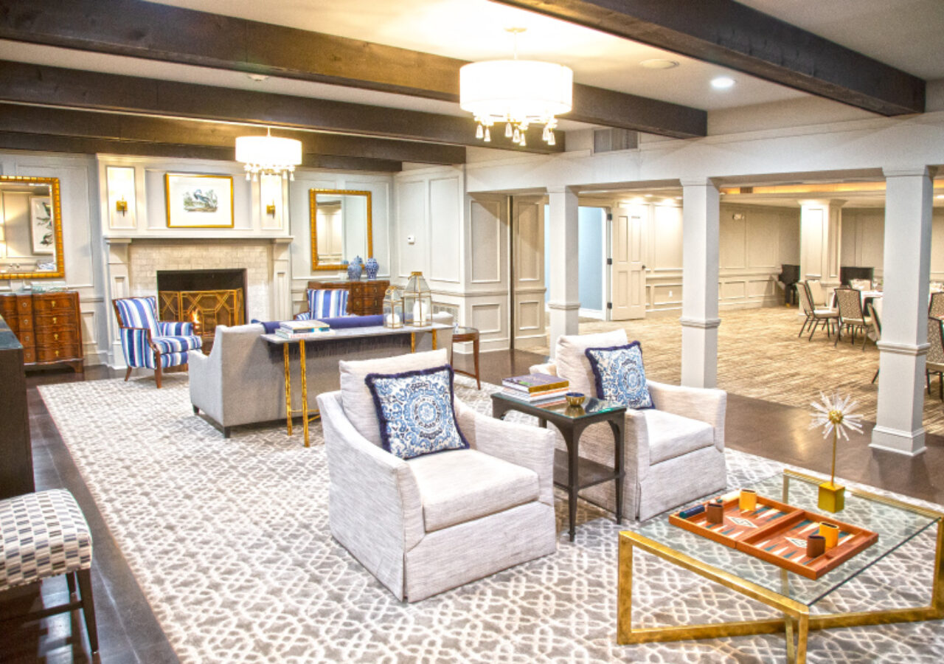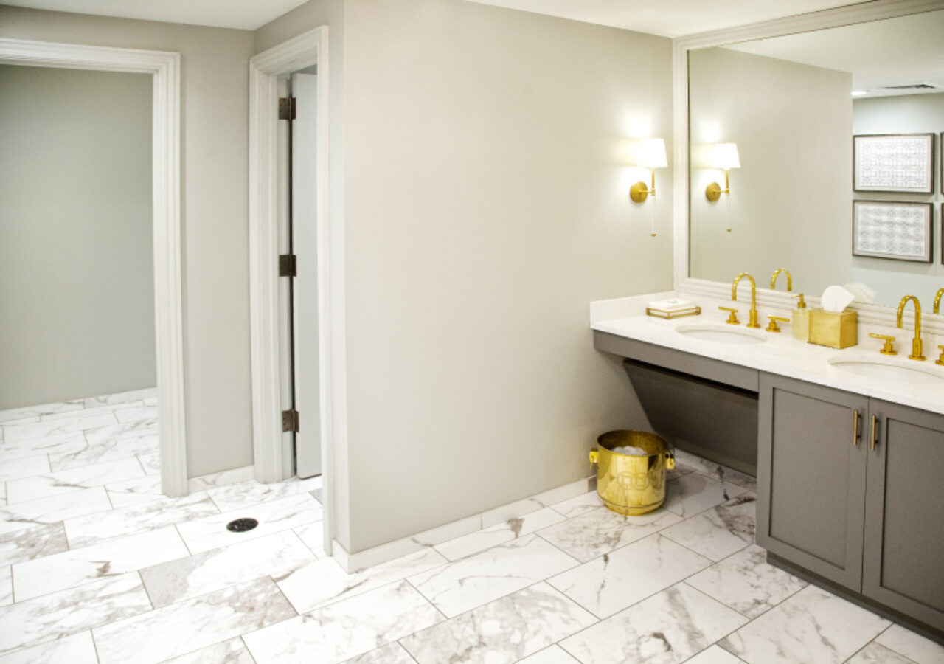Racquet Club Ladue | Ladue, MO
Description
RACQUET CLUB LADUE
LADUE, MO
36,750 SF Event Facility/Dining/Office/Club Renovation
__________- High End Interior Bar Finishes for New Pub Area
- Custom Built Operable Wall with Wainscoting Trim to Separate Lounge from Event Space
- Multi-Zone Audio Controls
- Widened Existing Corridor and Relocated Stairs
- Updated Wi-Fi Coverage Throughout
- Added Kitchen Hotline Equipment, New Cooler/Freezer and Chef's Office Buildout
- New Fireplace Buildout for Members Lounge
- Extended Viewing Platform for Indoor Tennis Area
- Revamp of Exterior Area to Include New Patio Area/Fire Pit/Bocce & Pickleball Courts/Bar & Lighting
- Update of Facilities' Restrooms for Full Partition Stalls
- New Flooring Throughout
- New Conditioned Maintenance Workshop
- Retrofit of Lighting to LED Options
- Structural Wall Rework to Maximize Available Space


