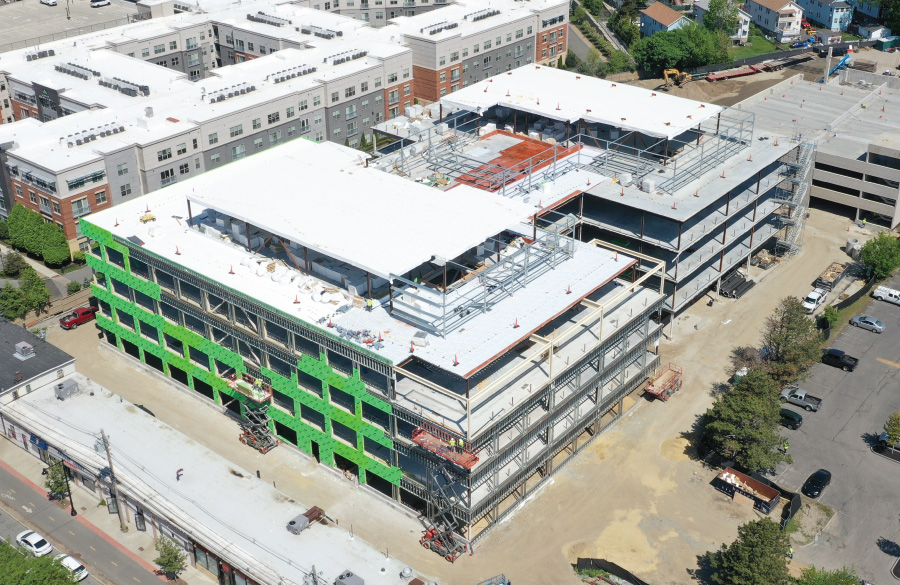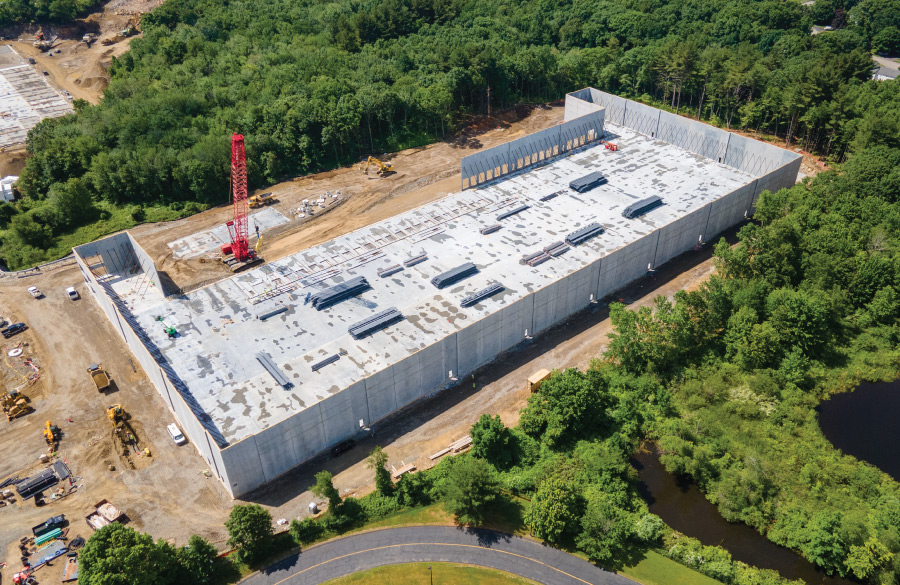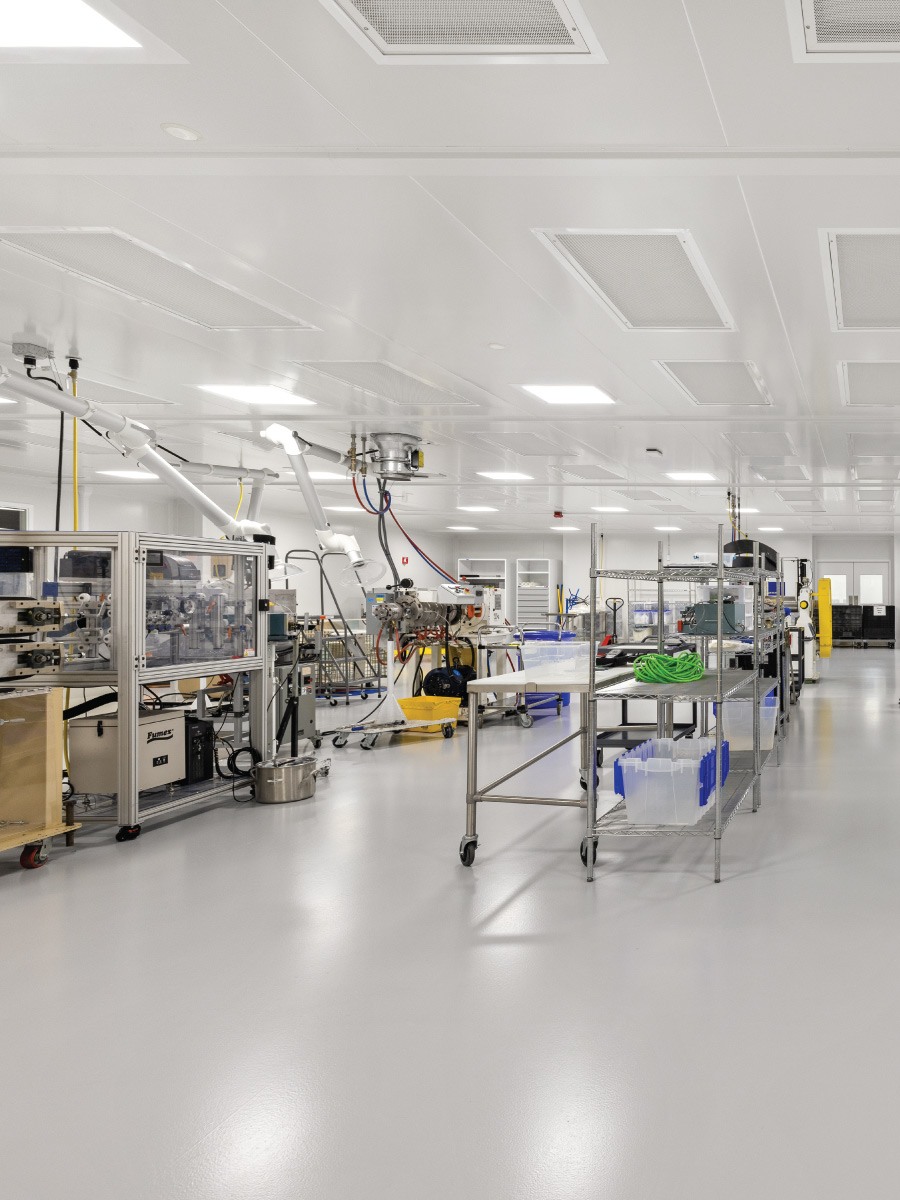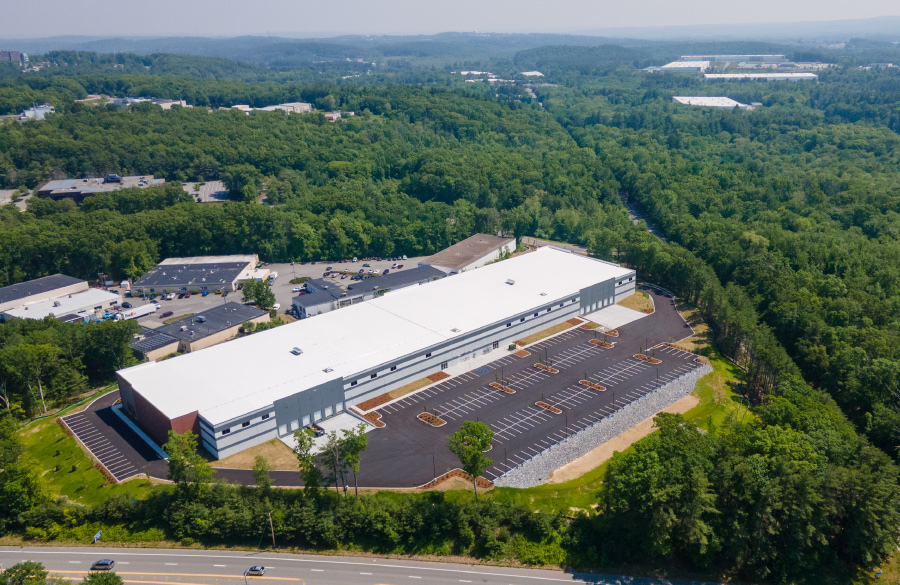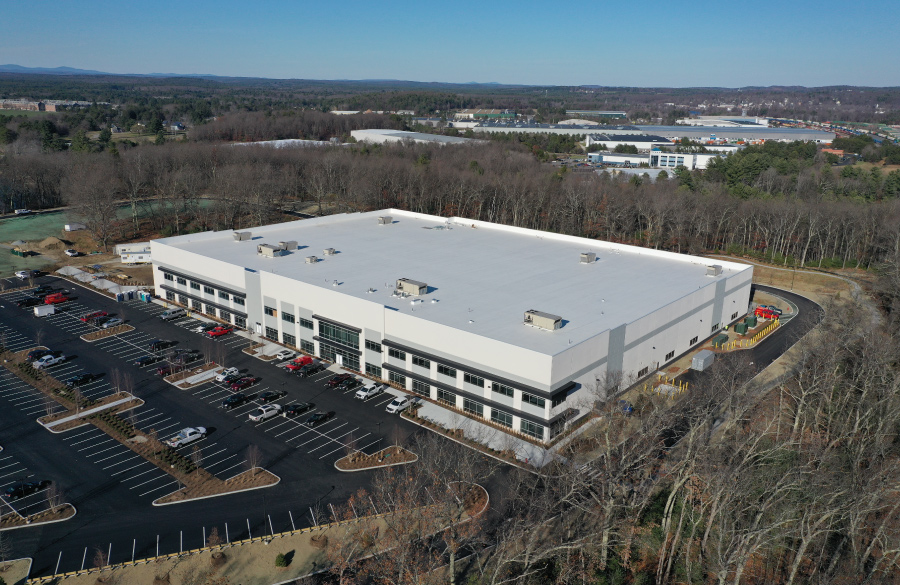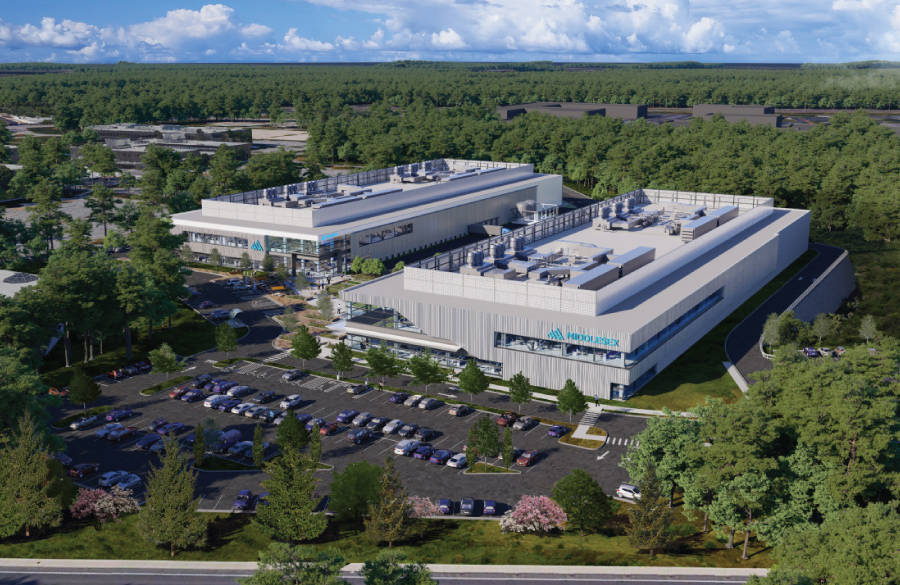Demand for CGMP facilities is on the rise as pharmaceutical, medical device, and biomedical manufacturing companies look to gain greater control over their supply chains and keep manufacturing, packaging, and distribution processes close to laboratories and R&D facilities, especially in mature Life Science markets like Boston and San Diego.
Because of the complex needs of CGMP tenants, there are several key design and construction elements that should be addressed in a project’s earliest stages to ensure a successful development.


