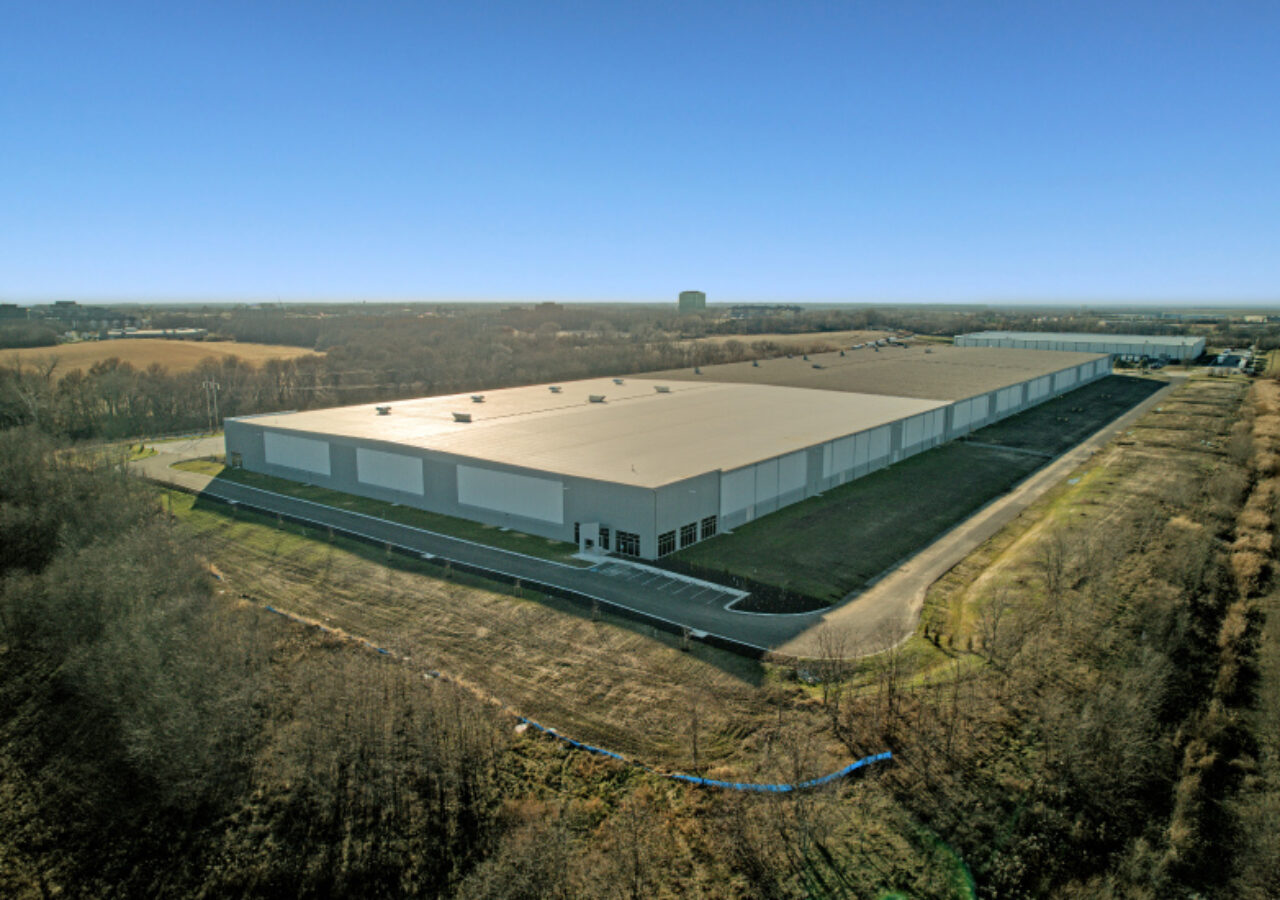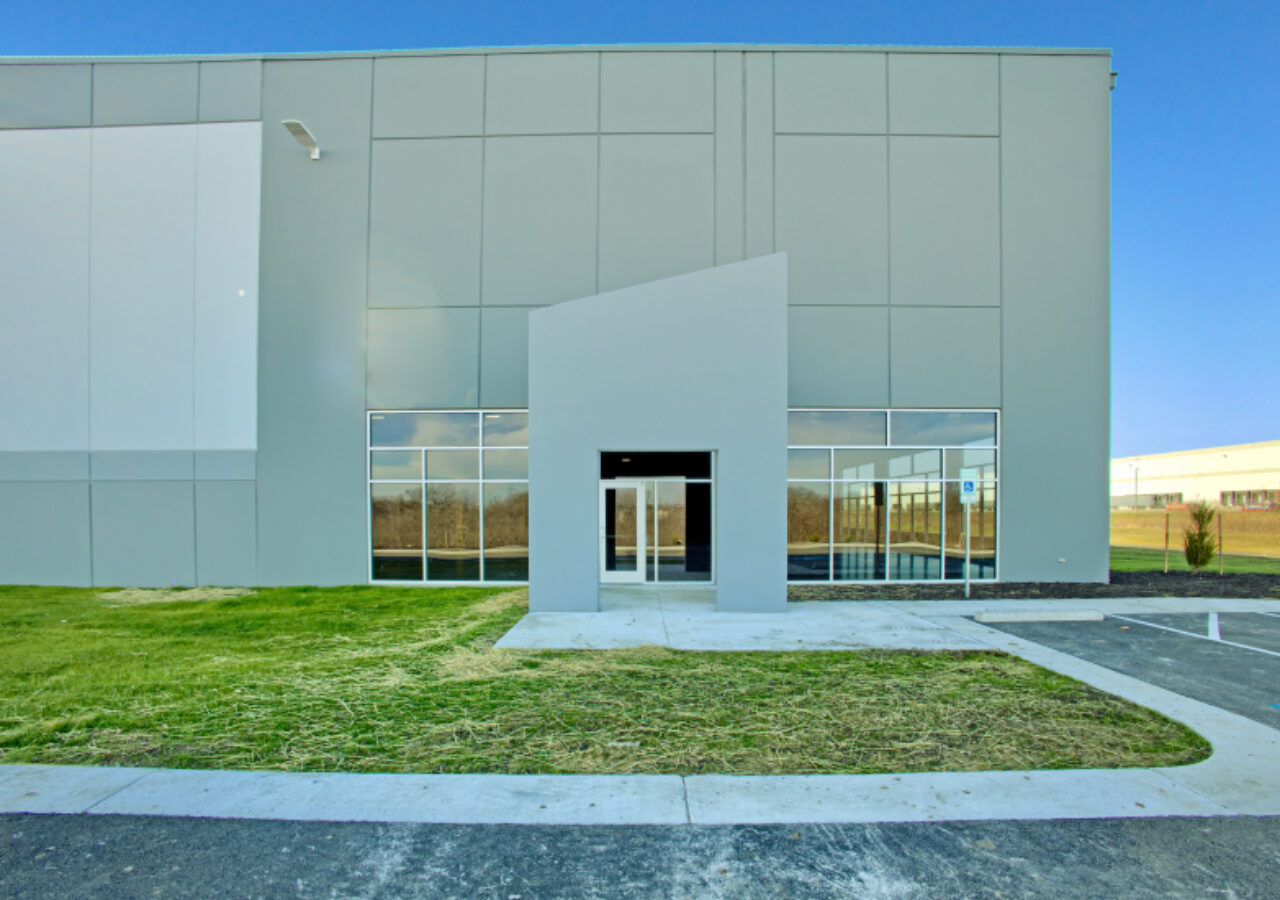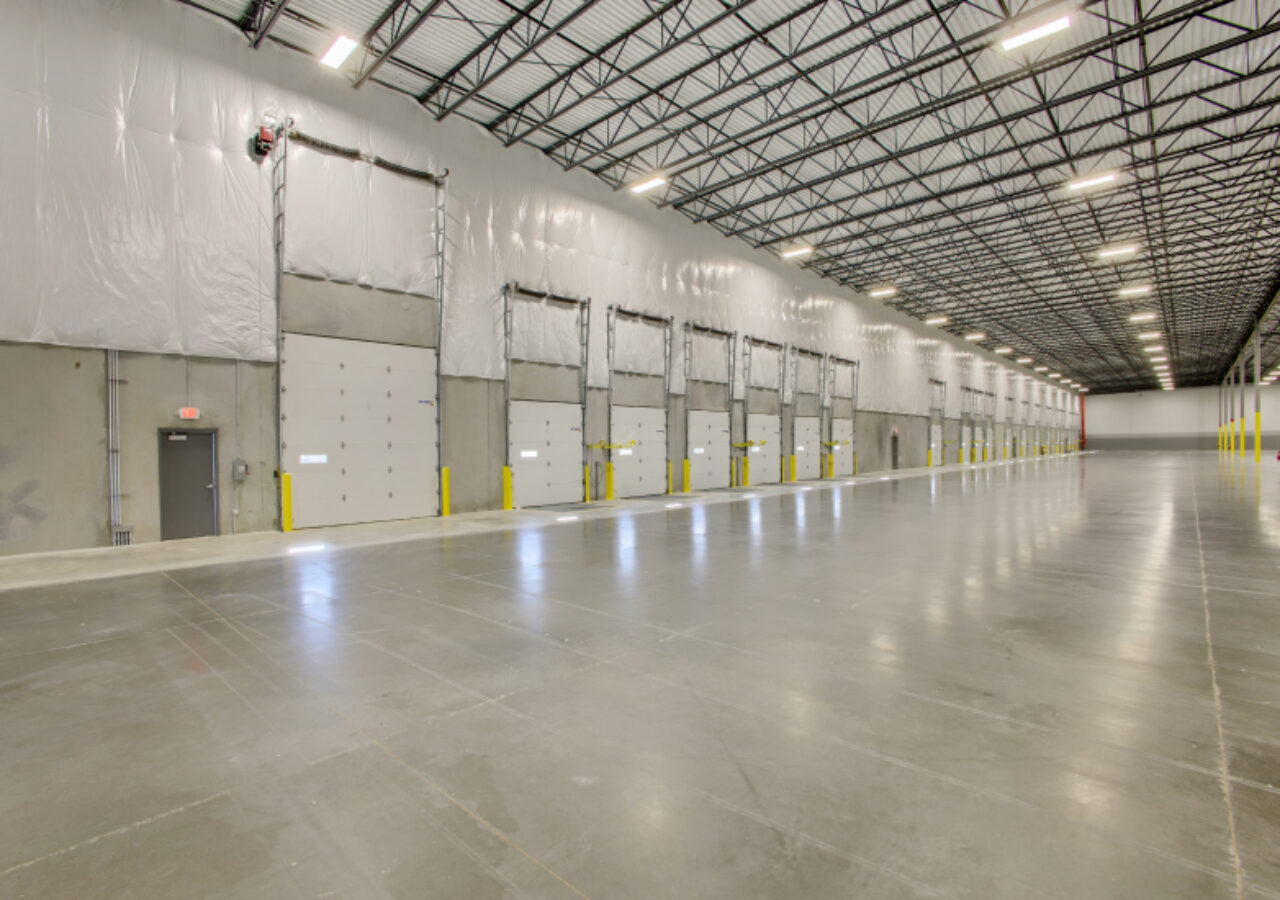Price Brothers | Kansas City, MO
Description
PRICE BROTHERS
KANSAS CITY, MO
202,240 SF WAREHOUSE EXPANSION
__________- Tilt-Up Construction with Conventional Steel Structure
- 32' Clear Height
- 52'6" x 50' Column Spacing
- 60'8" Speed Bays
- 59 Trailer Parking Spaces
- Seven (7) Car Parking Spaces
- 45 Additional Future Parking Spaces Available
- Two (2) Storefront Entries
- 2,000 Amp Electrical Service
- LED Lighting Fixtures
- 45 Mil Mechanically Fastened TPO Roof System with R-20 Insulation
- ESFR Sprinkler System for Class I-IV Commodities
- Bioretention Basin to Serve the Expansion
- 8' Tall Galvanized Chain Link Fencing to Match Existing Fence Around New Truck Court





