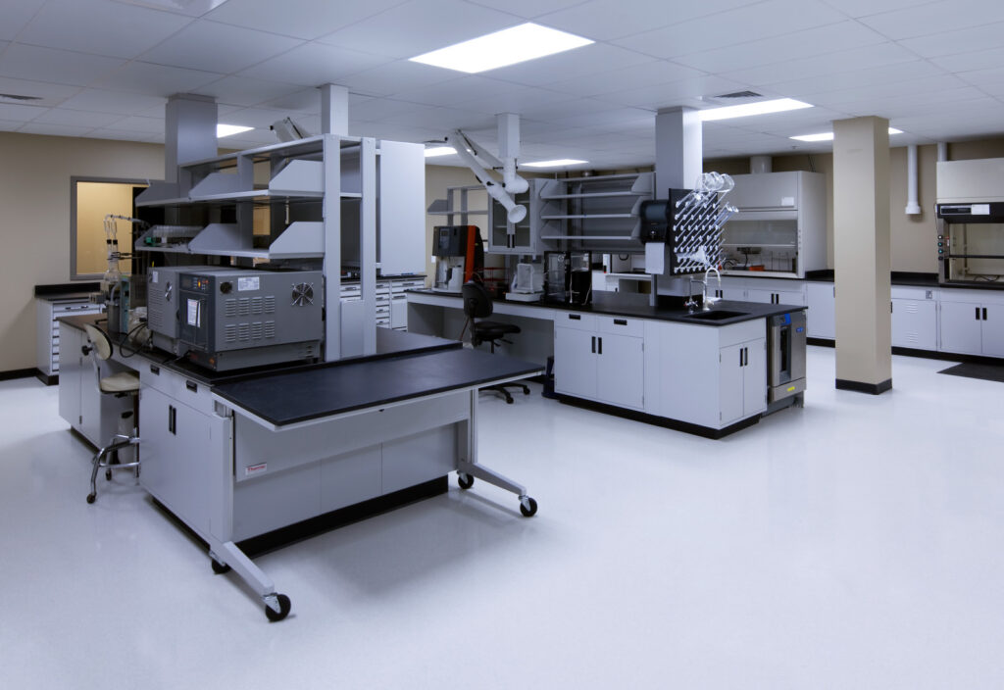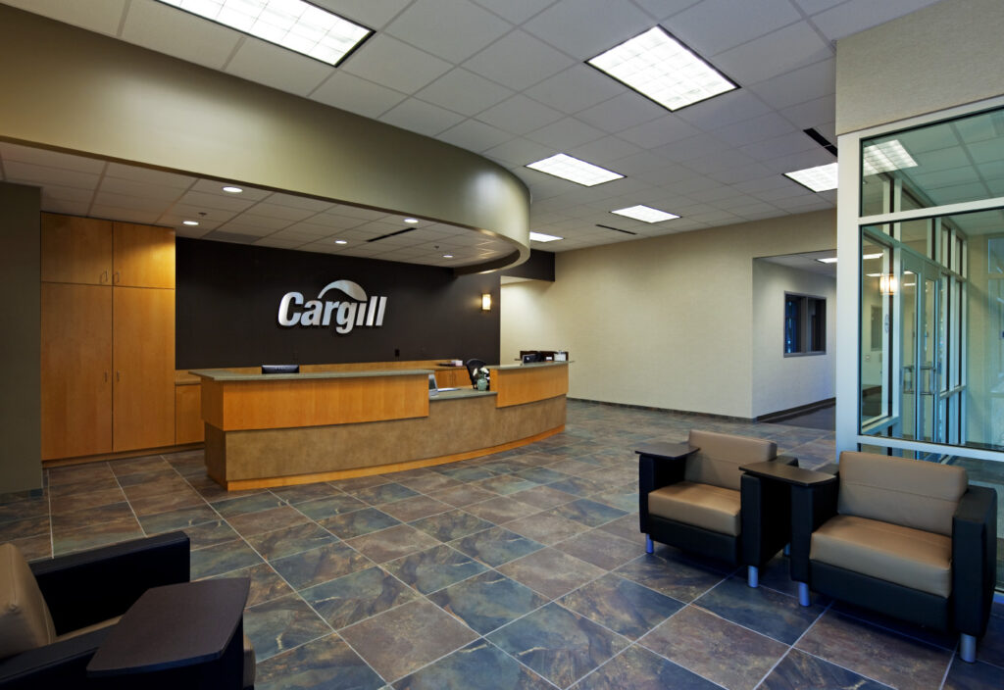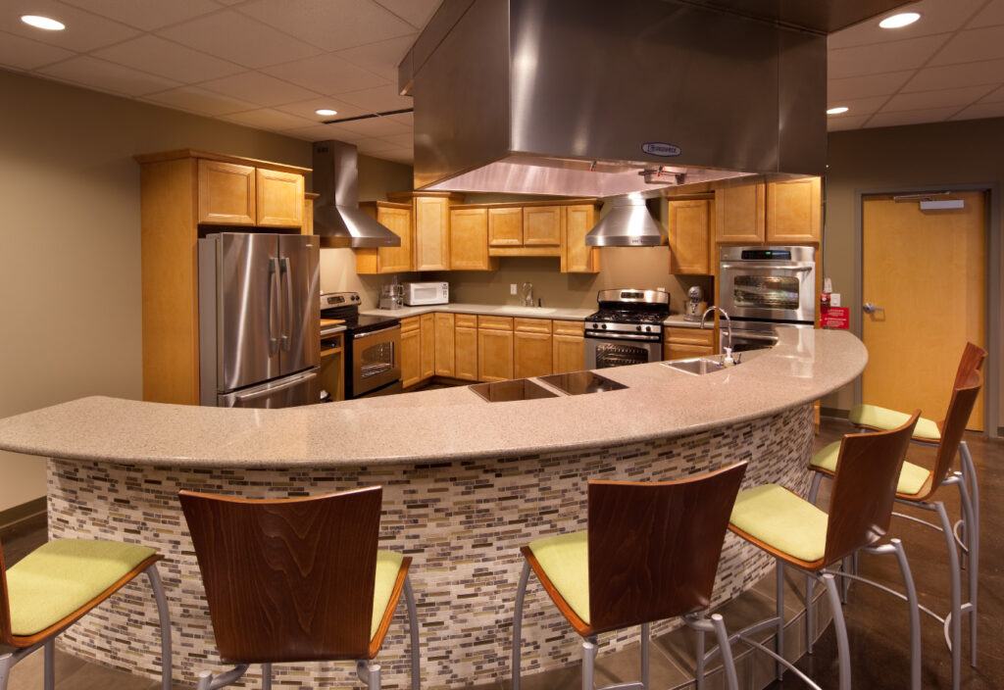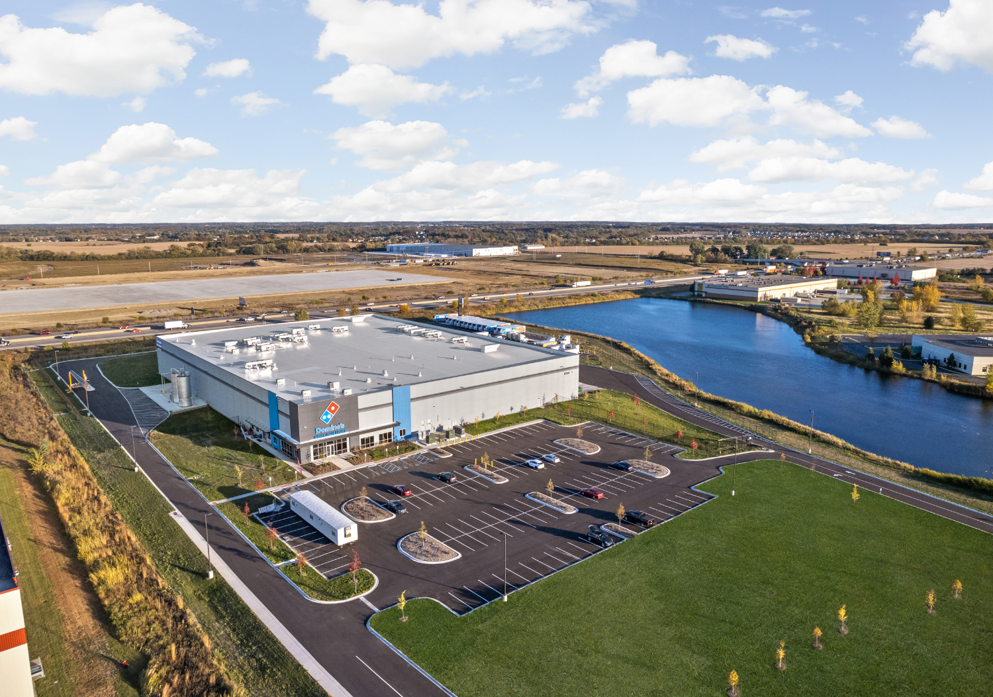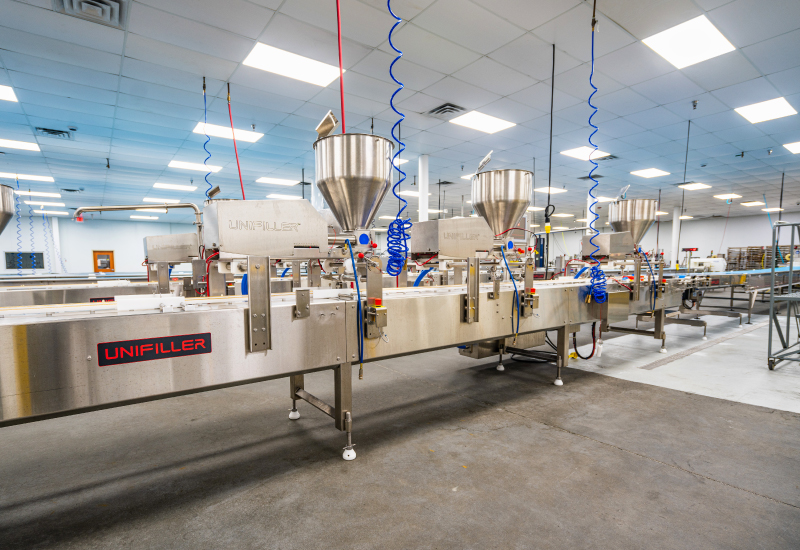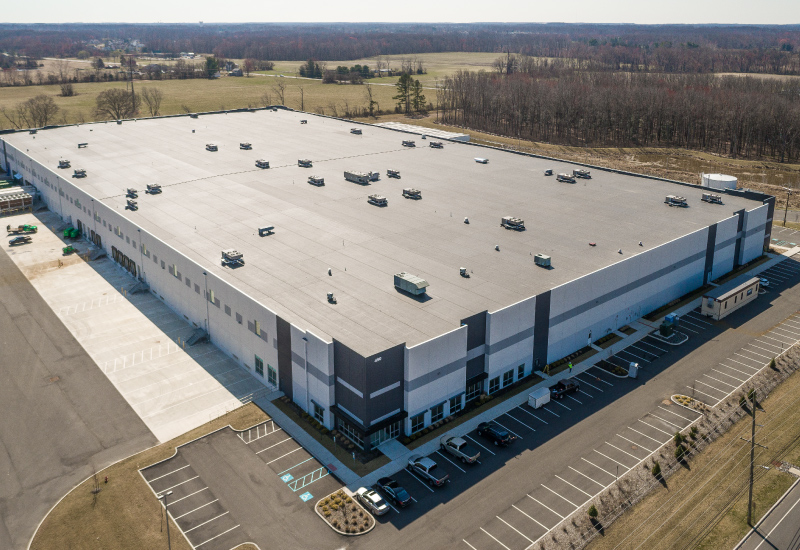Cargill
COLD STORAGE AND MEAT PROCESSING FACILITY IN WICHITA, KS
Designed and built for Cargill, this project is a 72,280-total-square-foot cold storage and meat processing facility with a research and development component.
This 72,280 SF cold storage and meat processing facility was designed with a USDA certification and a dedicated research and development component. The facility features a two-story, 41,470 SF office space, including labs and a 2,330 SF culinary kitchen for product development. The specialized areas include a 3,050 SF pathogen lab, a 1,430 SF chemistry lab, and an 880 SF micro lab, all aimed at ensuring quality control and food safety.
The cold storage component includes a 3,000 SF 38°F cool dock, a 2,500 SF 38°F cooler, and a 1,600 SF 0°F freezer for proper storage of meat products. The facility's 10,790 SF processing plant is designed with wash-down capabilities and houses dedicated spaces such as a raw meat conditioning room, a ready-to-eat preparation and packaging room, a smoke generator room, a meat tenderness room, and a fryer room.
Additional support areas include a 2,400 SF maintenance shop and a 60-mil white TPO roof system for durability and energy efficiency. This facility is built to handle both high-volume meat processing and research, ensuring product quality and innovation at every step.
PROJECT STATUS
Complete
SIZE
72,280 Square Feet
INDUSTRY
Food Processing
Related Projects
When it comes to food manufacturing and processing facilities, there are many design and construction details that must be considered to achieve a successful project. Having constructed millions of square feet for our food and beverage industry clientele, ARCO is expertly capable of providing the best value-driven solutions for processing facilities.


