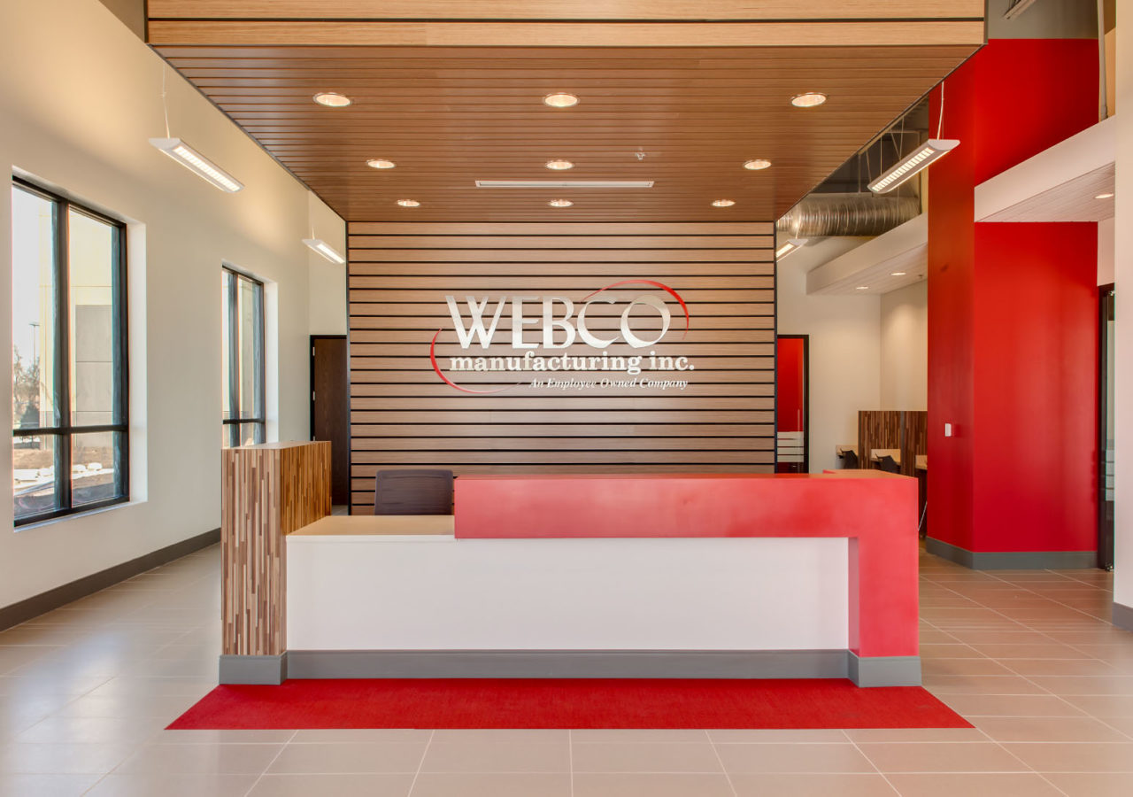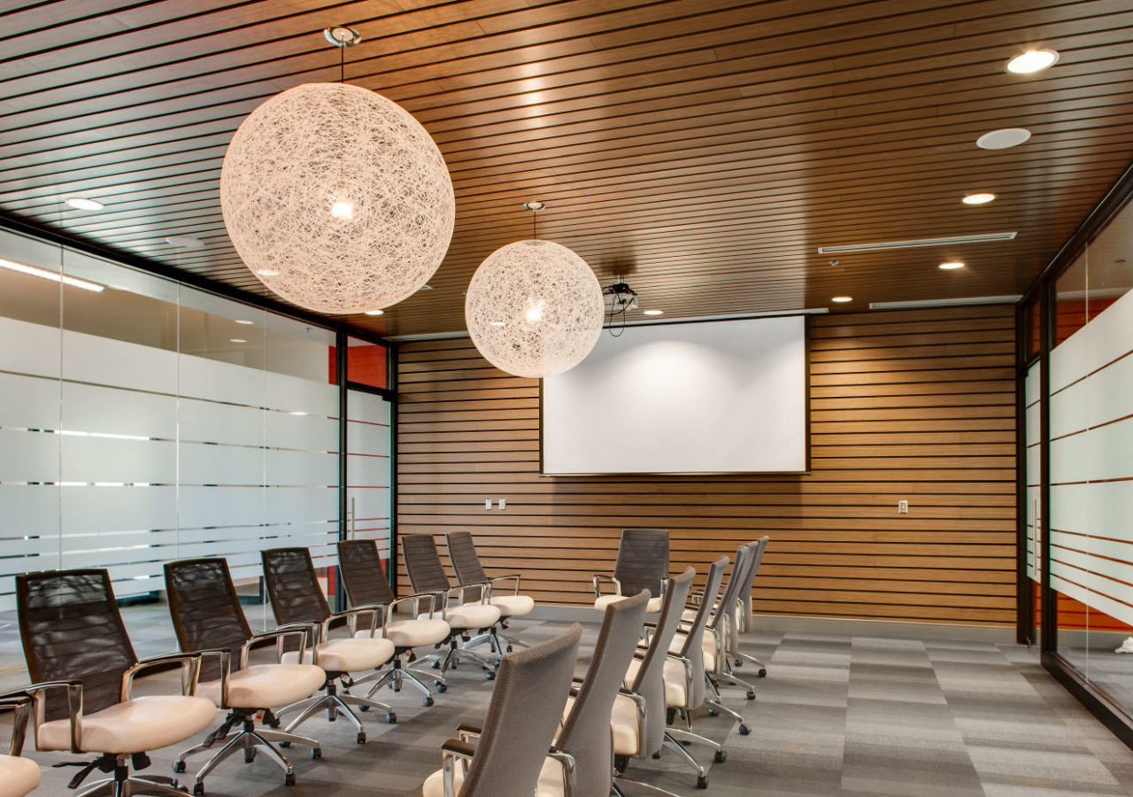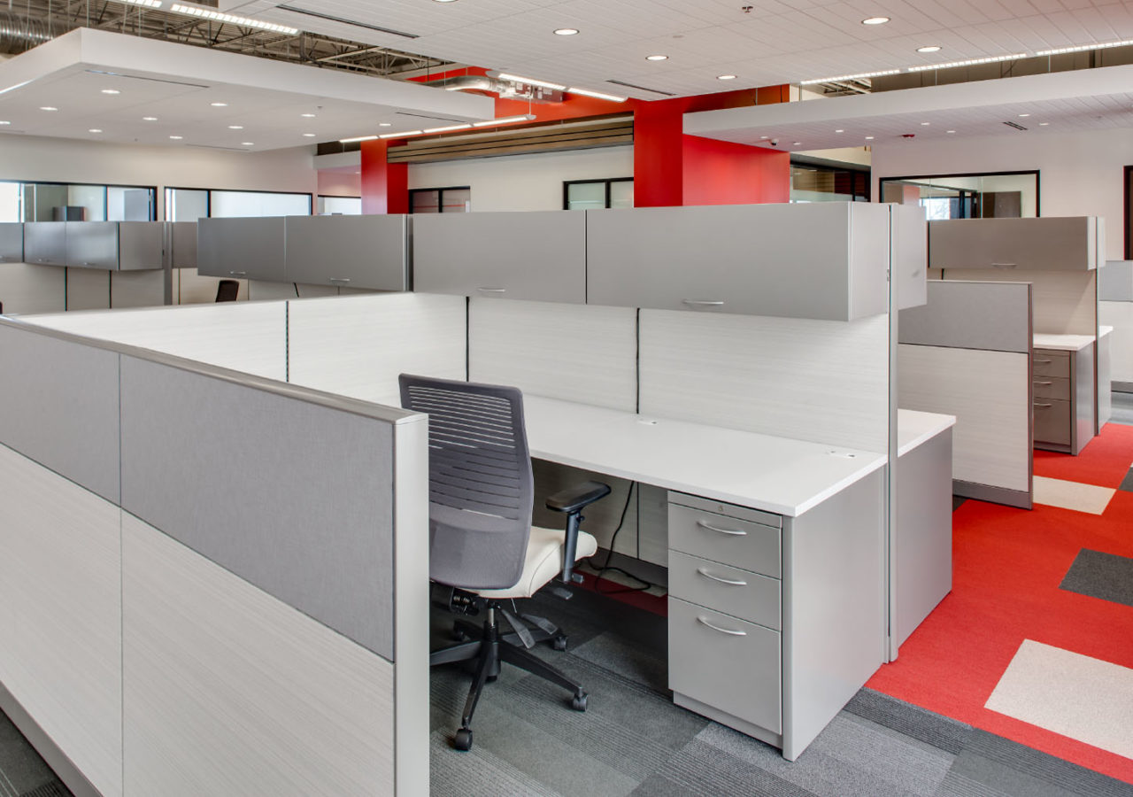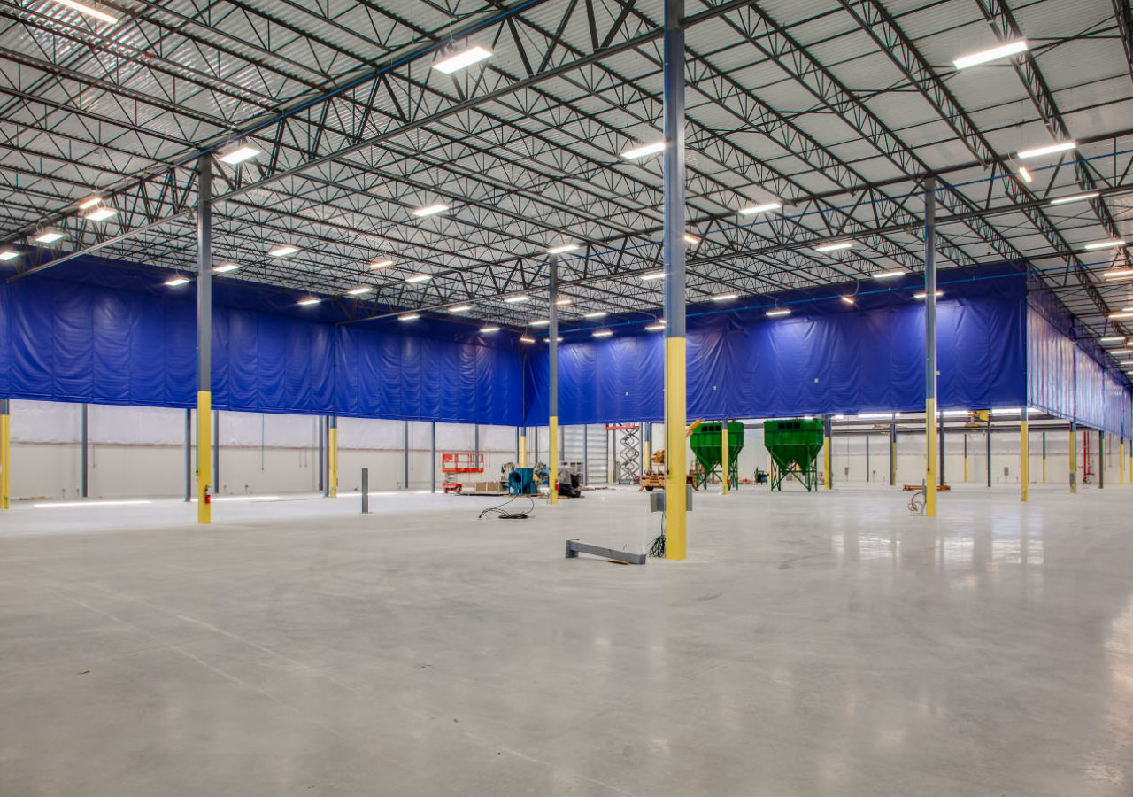WEBCO | Kansas City, KS
lorem ipsum
Description
WEBCO
KANSAS CITY, KS
206,000 SF BUILD-TO-SUIT STEEL MANUFACTURING FACILITY & CORPORATE OFFICE
__________- 28’ Clear Height
- 50’ x 50’ Interior Bays
- 9” Reinforced Concrete Floor Slab at Warehouse and 4” Concrete Slab at Office
- Load Bearing Tilt-Up Concrete Construction
- 6 Dock Positions including 55,000 lb Capacity Levelers, Dock Seals and Swing Lights
- 6 24’x24’ Motor Operated Drive in Doors
- Mechanically Fastened 45 mil TPO Roof System at Warehouse and Mechanically Fastened 60 mil TPO Roof System at Office
- Wet Fire Protection System
- Warehouse Heating to Maintain 49° Inside at 0° Outside
- 6,000 AMP Electrical Service
- 30 FC Level Lighting with T5 HO Fixtures for Half the Warehouse, 50 FC Level for Other Half of Warehouse
- 31 Welding Stations
- Design/Build Delivery






