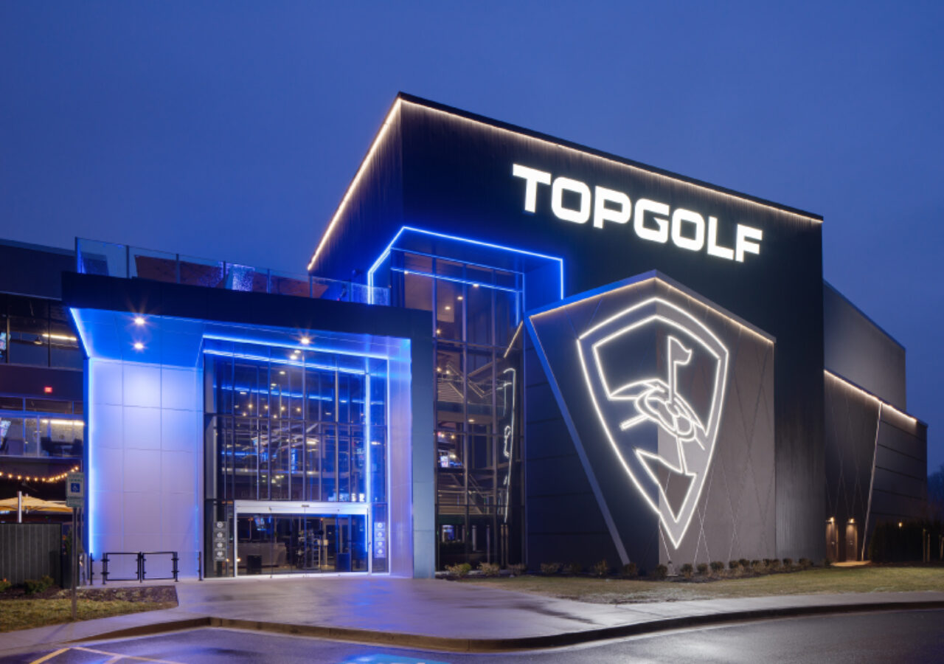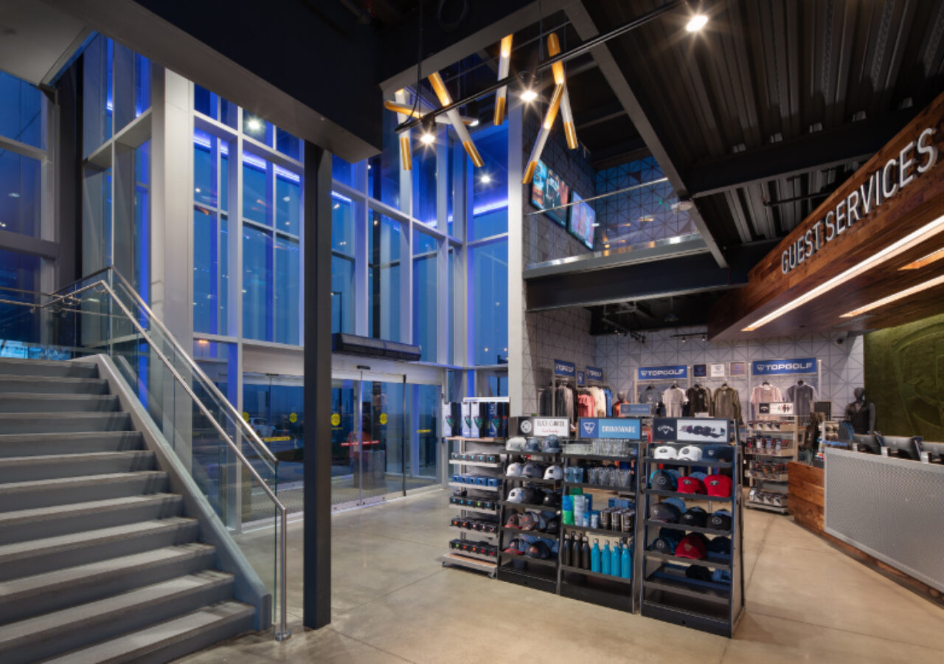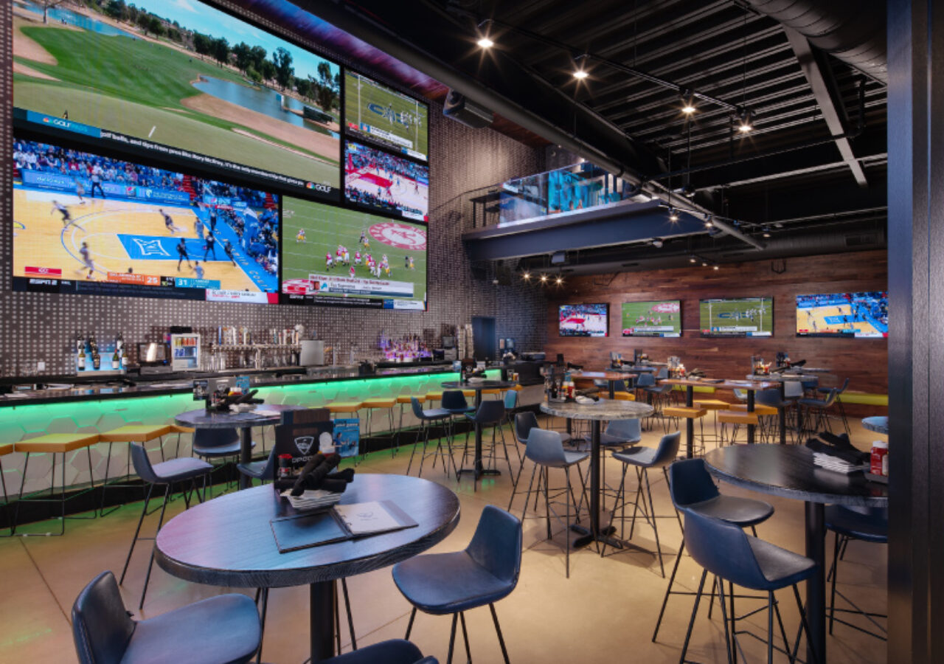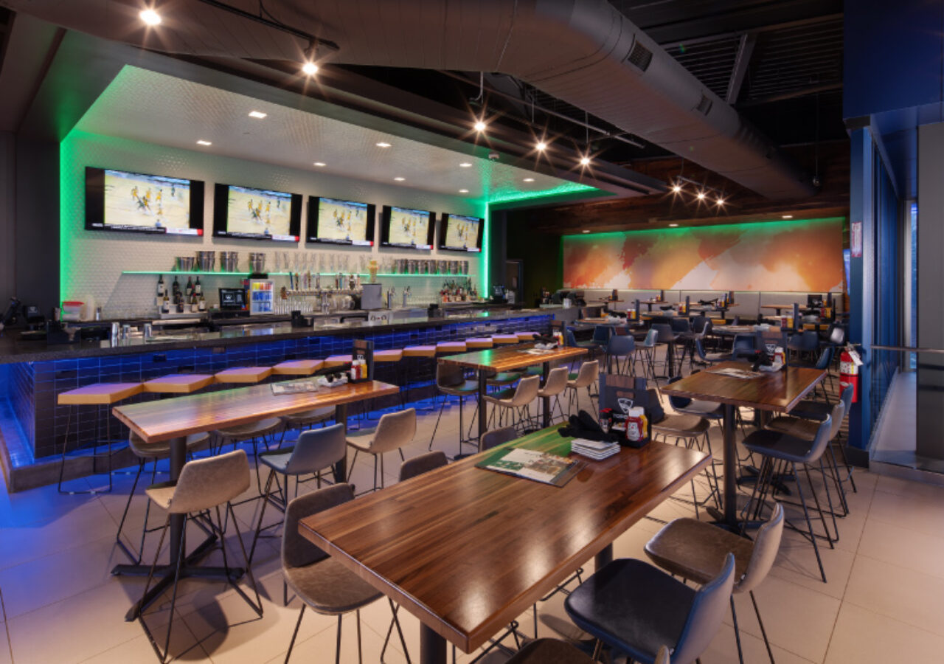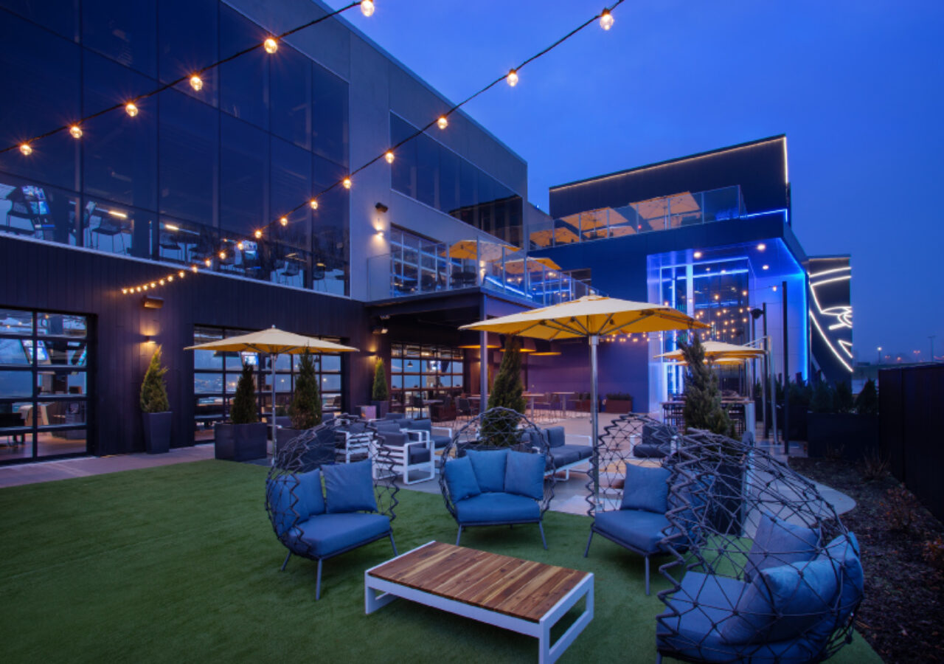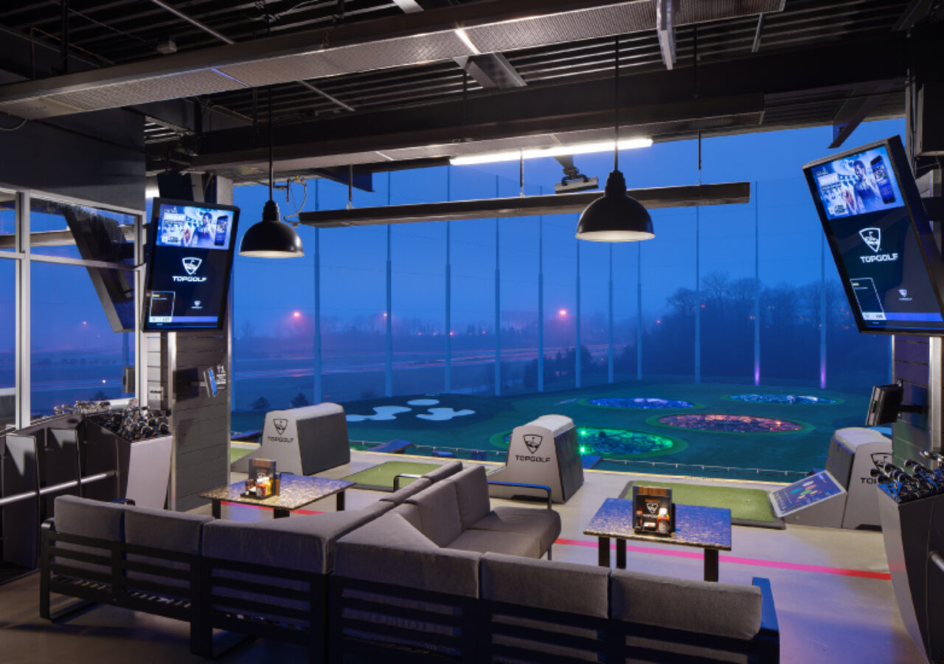Topgolf | Cleveland, OH
Description
TOPGOLF
CLEVELAND, OH
67,000 SF Premier Golf & Entertainment Complex
__________- 9,300 SF of High-End Bar and Restaurant Space
- 4,855 SF Top Level Beer Garden
- 16.25 Total Acres of Development
- 3 Story Architectural Staircase
- 1,700 SF Large, Segmented, Curtain Wall Facade Spanning All Three Stories With Unique “Zig-Zag” Layout
- 102 Hitting Bays Utilizing RFID Technology for Instantaneous Ball Location Feedback
- Large 2,000 SF Event Space/Signature Room with Custom Designs
- Data and Electrical Systems to Support 230 TVs, 102 Gaming Consoles, and 153 Electrical Infrared Heaters
- High-End Polished Concrete Throughout
- Design-Build Project Including Civil, Structural, and MEP Scopes
- Flagship exterior LED EIFS Logo. Embossed to Create Unique Features and Appearance


