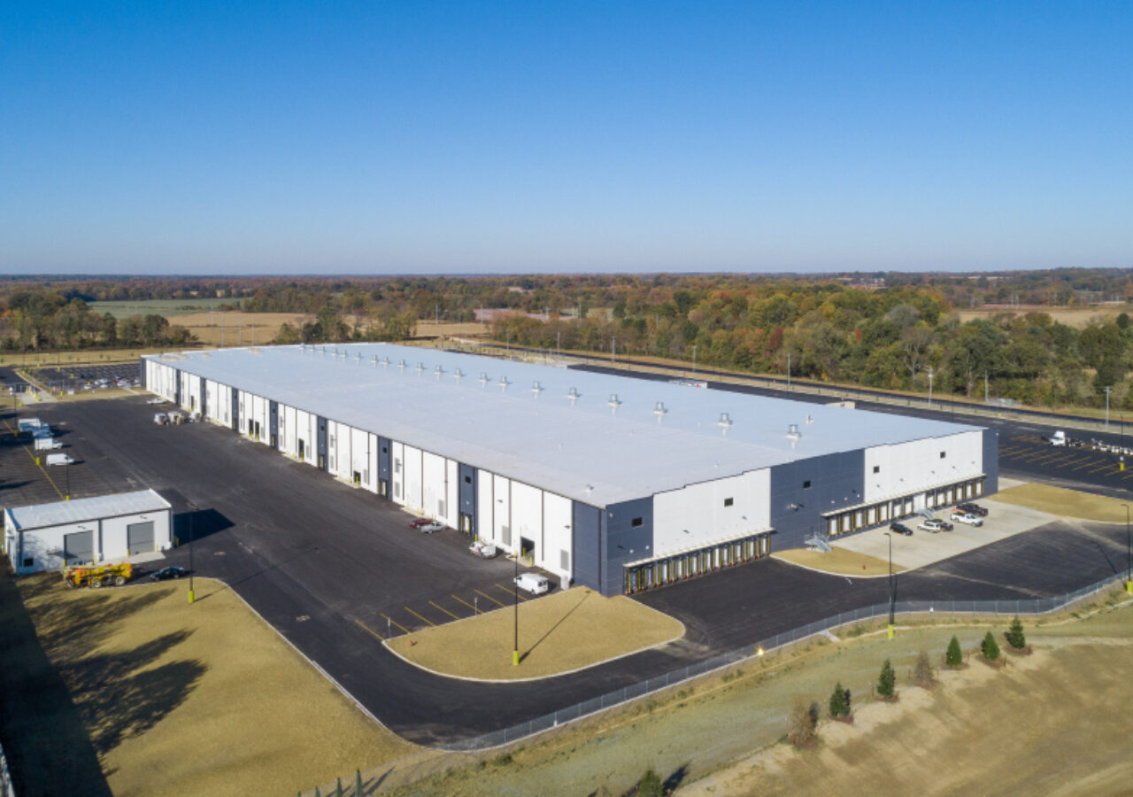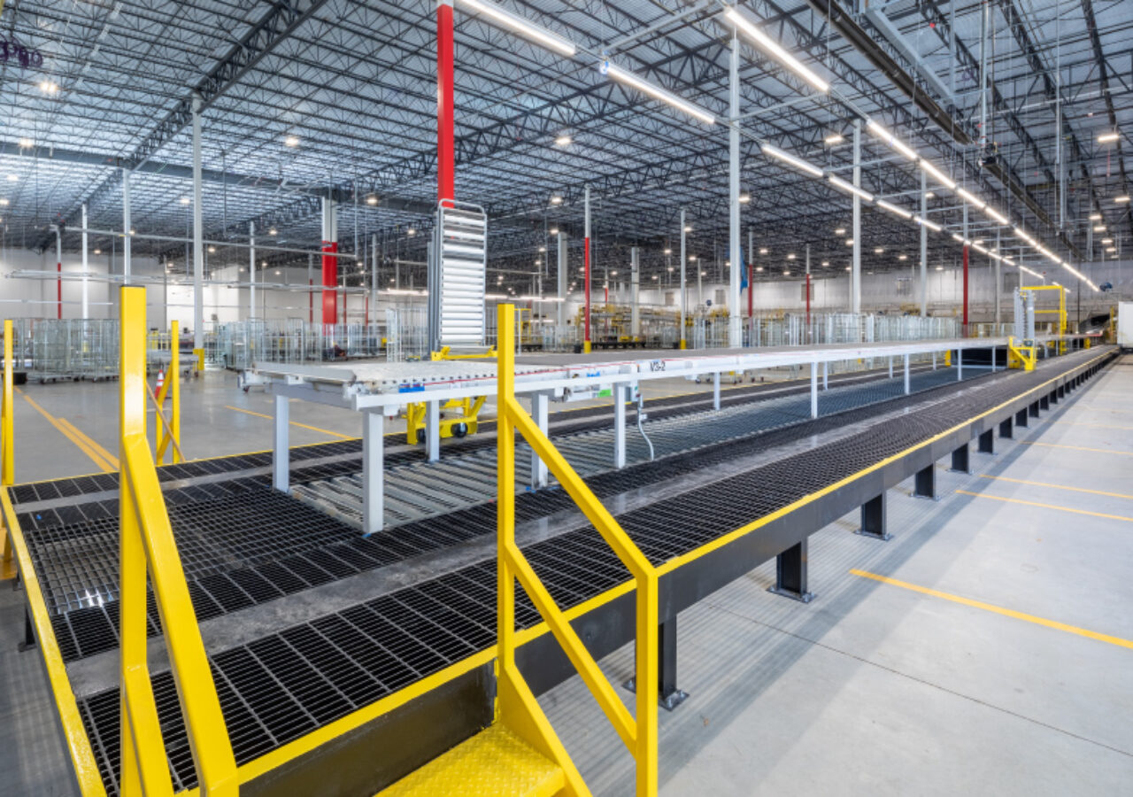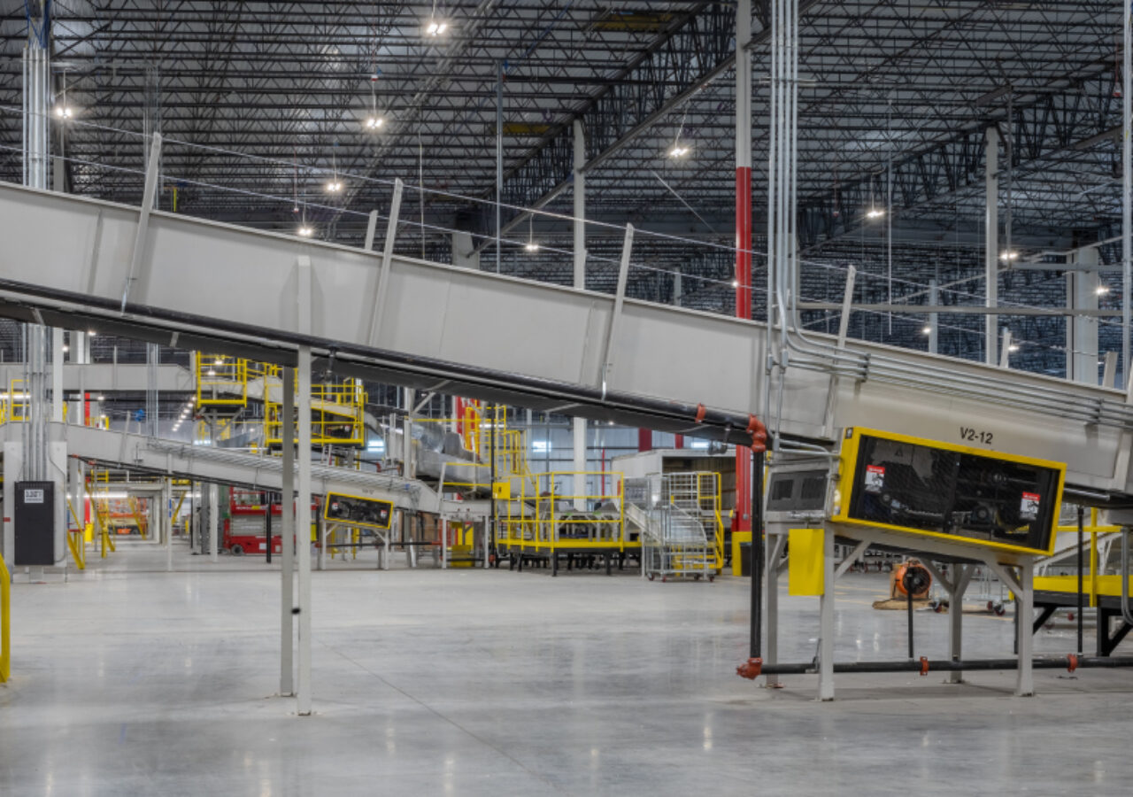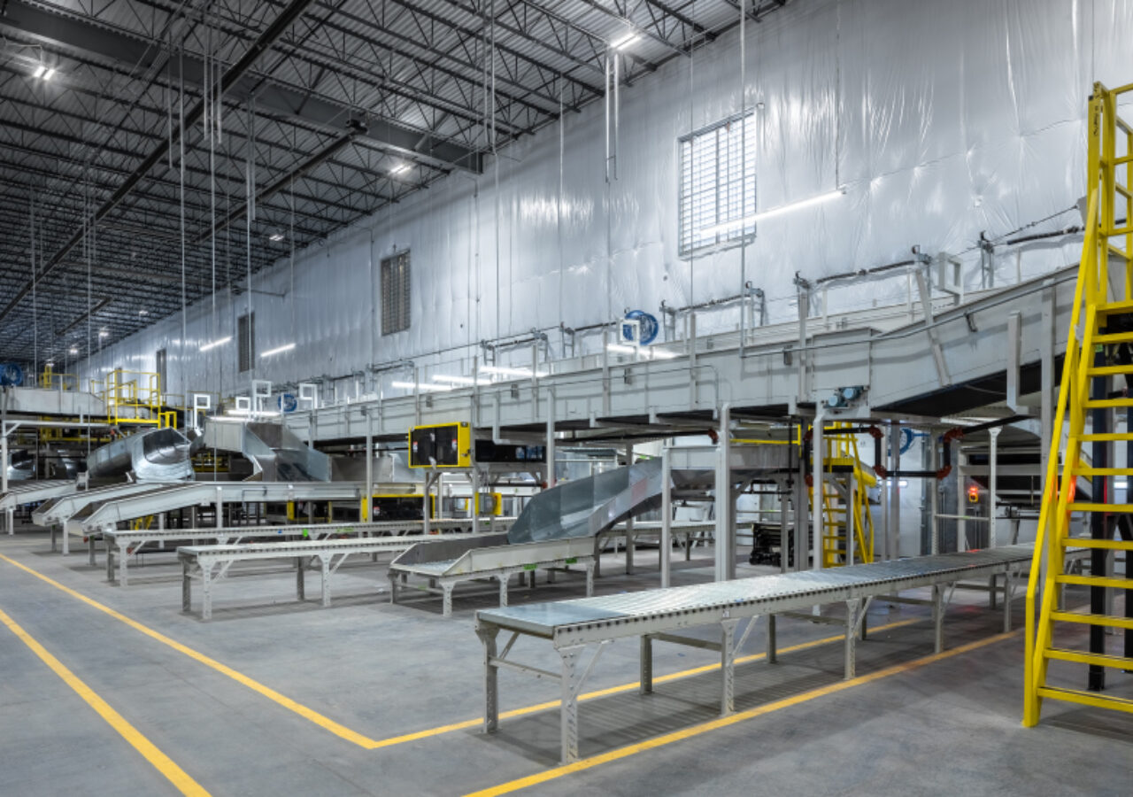Jones Development | Confidential Client | Humboldt, TN
Description
Jones Development | Confidential Client
Humboldt, TN
337,000 SF DISTRIBUTION FACILITY
__________- 3,741 SF Vehicle Maintenance Garage
- 325,023 SF Warehouse
- 11,977 SF Office
- Tilt-Up Concrete Construction
- Concrete Interior Pad and Continuous Perimeter Footings
- Moment Frames for Seismic Force
- TPO Roof System
- 36’ Clear Height
- Eighty-One (81) Dock Positions
- Fourteen (14) Drive-In Ramps
- 4,000 Amp Electrical Service
- LED High Bay Lighting
- Material Handling Conveyor System
- 698 Car Parking Spaces
- 124 Trailer Parking Spaces
- Exterior Site Sound Wall Ranging from 8’-12’ Height
- 157,206 SF of Sloped Floor Slab with Tench Drains







