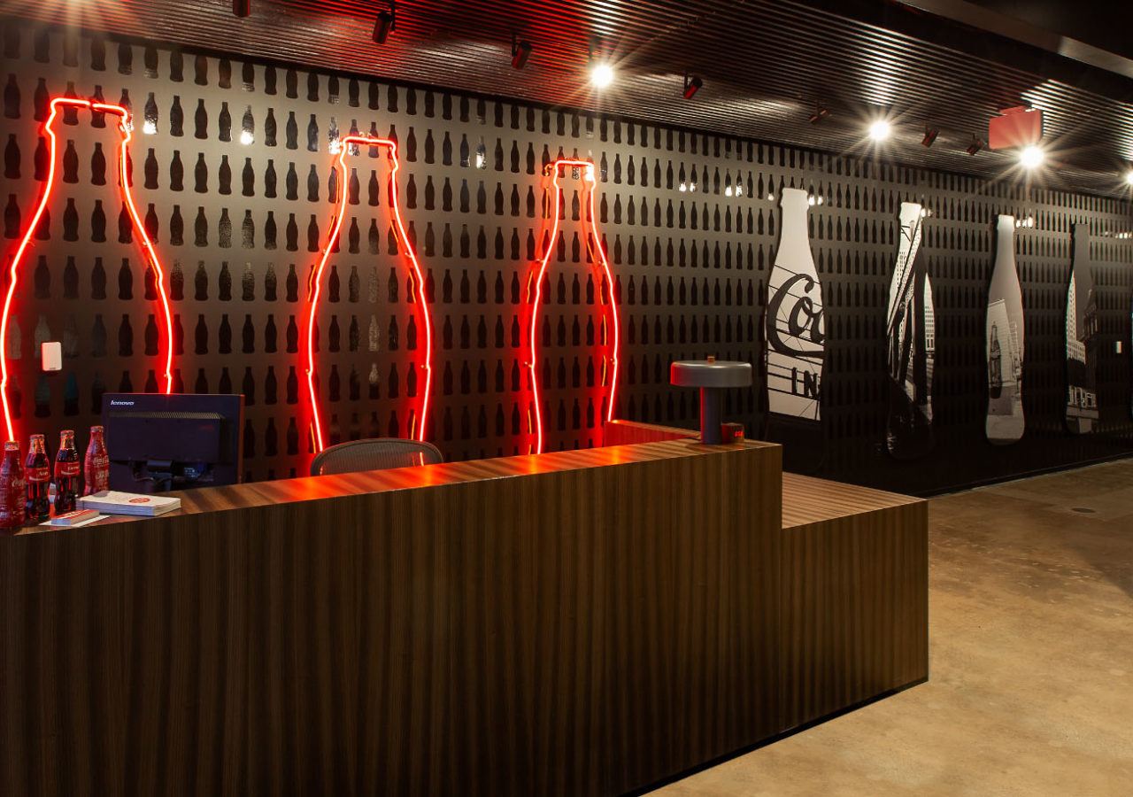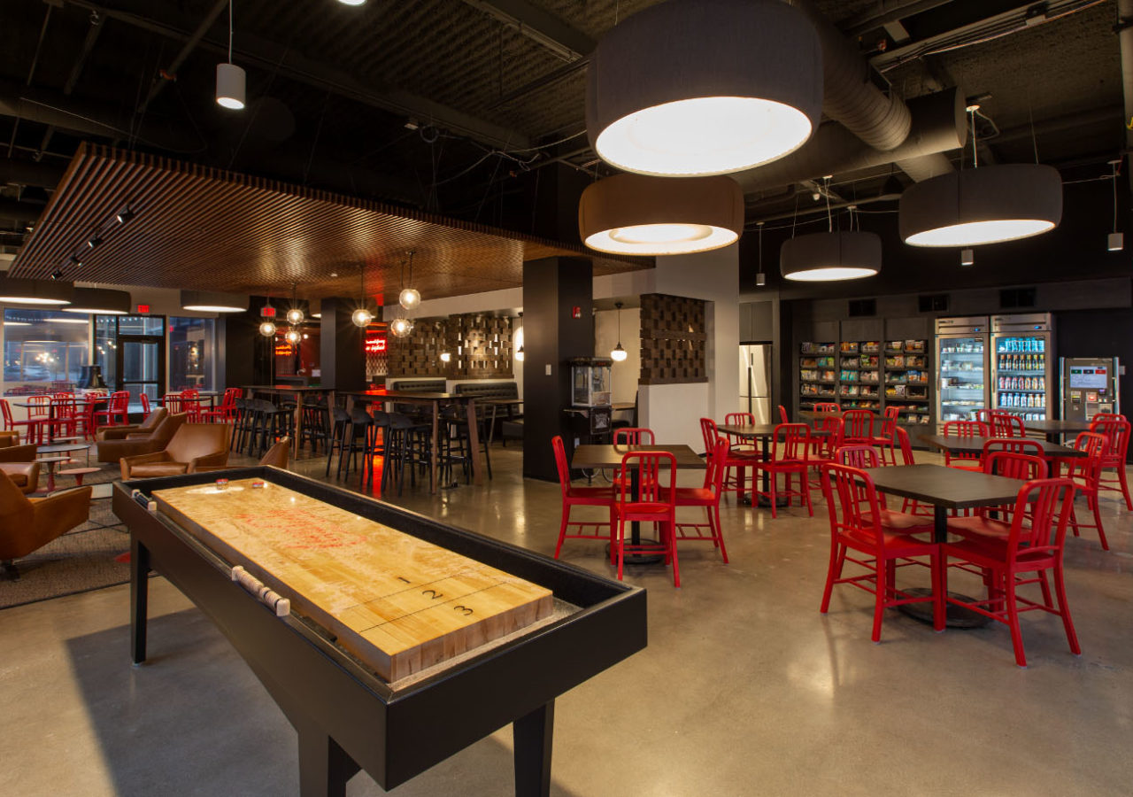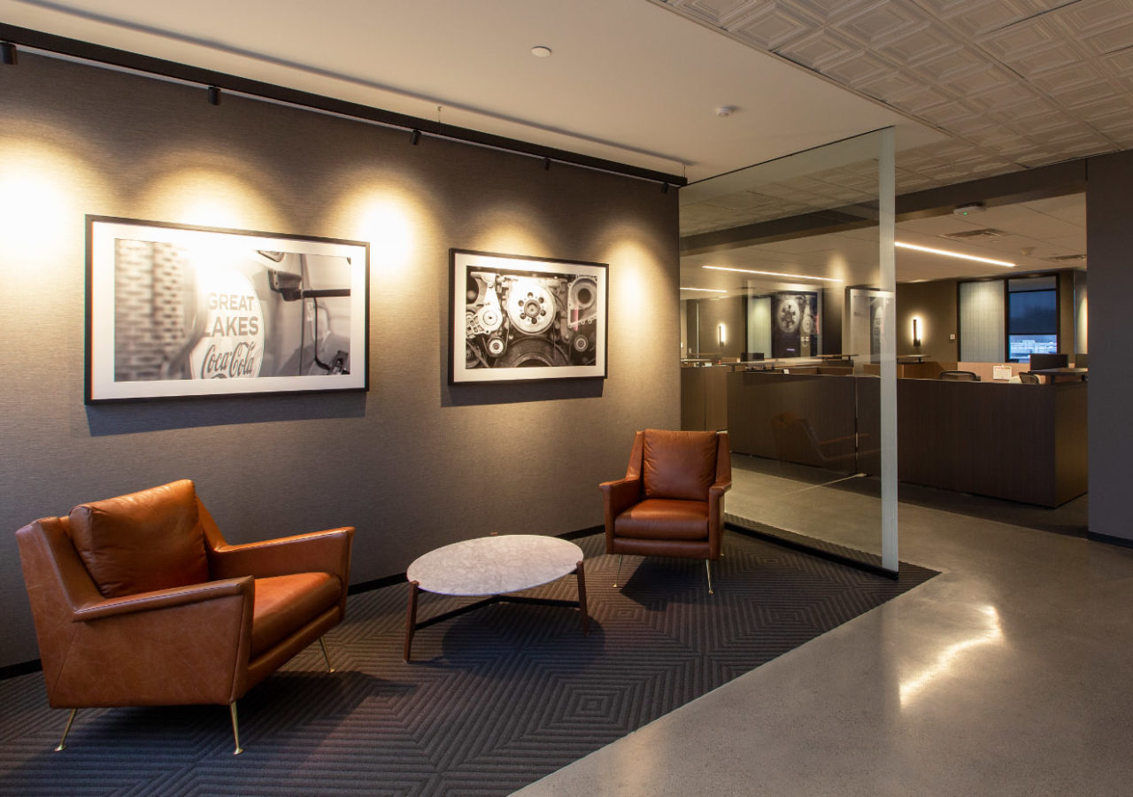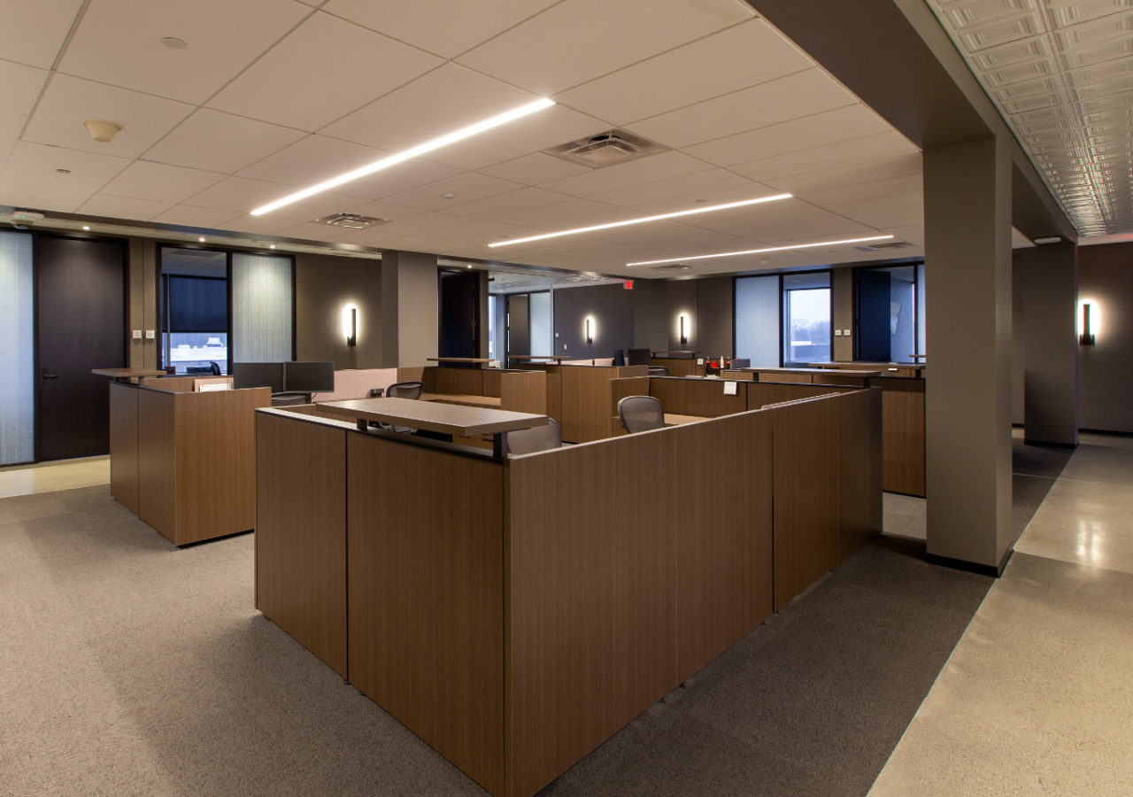Great Lakes Coca-Cola | Niles, IL
Description
GREAT LAKES COCA-COLA
NILES, IL
34,000 SF Multi-Phase Corporate Office Renovation
__________-
- Phase 1:
- Renovated Rooms include Executive Offices, Open Office Space, Private Offices and Conference Rooms, Breakrooms and Bathrooms
- Glass Partitions Throughout
- LVT, Carpet Tiles and Ceramic Tiles Throughout
- TV System in Each Conference Room
- Sound Masking System in Open Office Area
- Glass Walls Installed at Conference Rooms, Huddle Rooms and Private Offices
- Design/Build Delivery
- 2,000 SF Training Room
- 2,300 SF Exterior Patio
- 1,200 SF Fitness Center
- Sliding Glass Pocket Doors
- Herculite System for Conference and Huddle Rooms
- Polished Concrete and High-End Carpet Throughout
- Client Specific Artwork on Walls
- Installation of a 500kW, 625 kVA Diesel Generator Transformer to Provide Power to Office Areas on the 1st, 2nd and 3rd Floors
- Spiral Ductwork in Exposed Ceiling Areas
- Specialty Lighting Fixtures Throughout
- Design/Build Delivery






