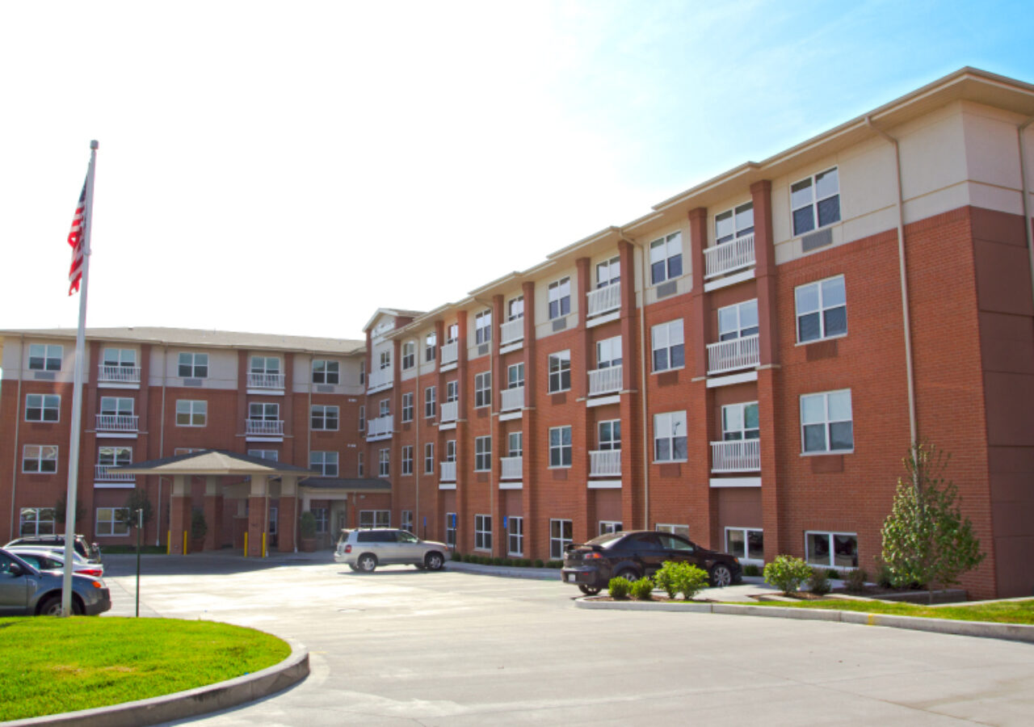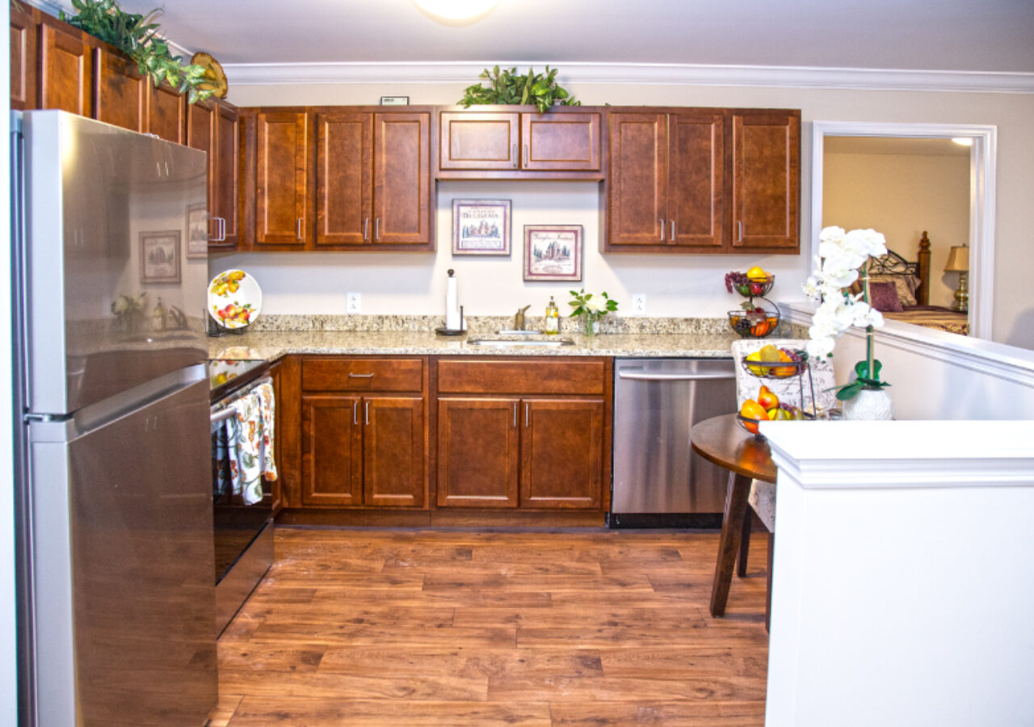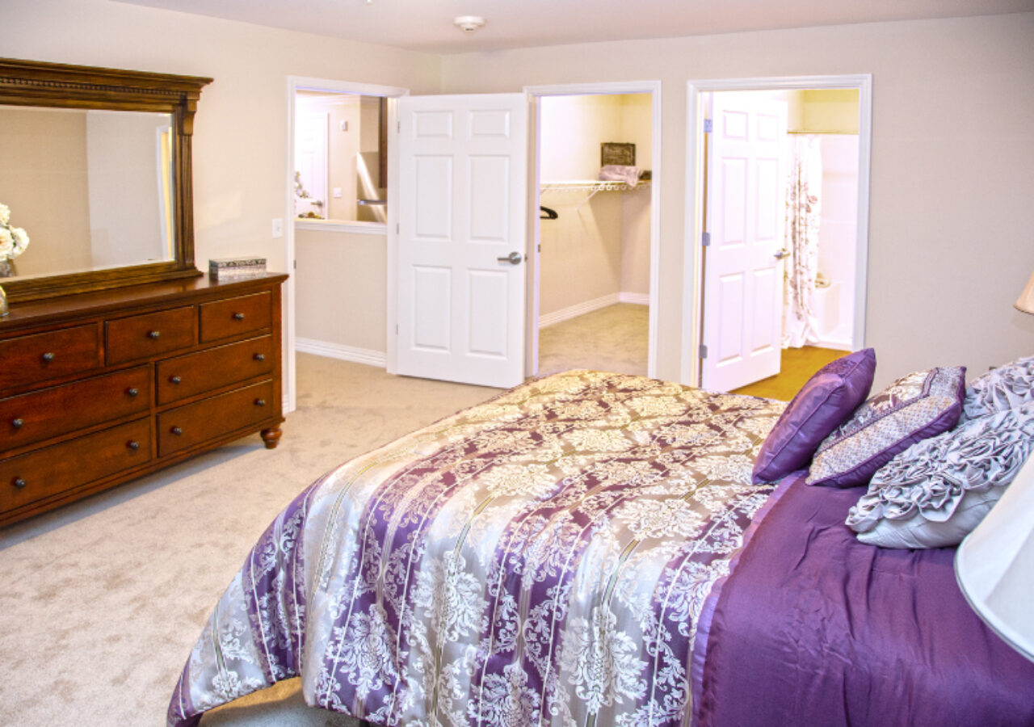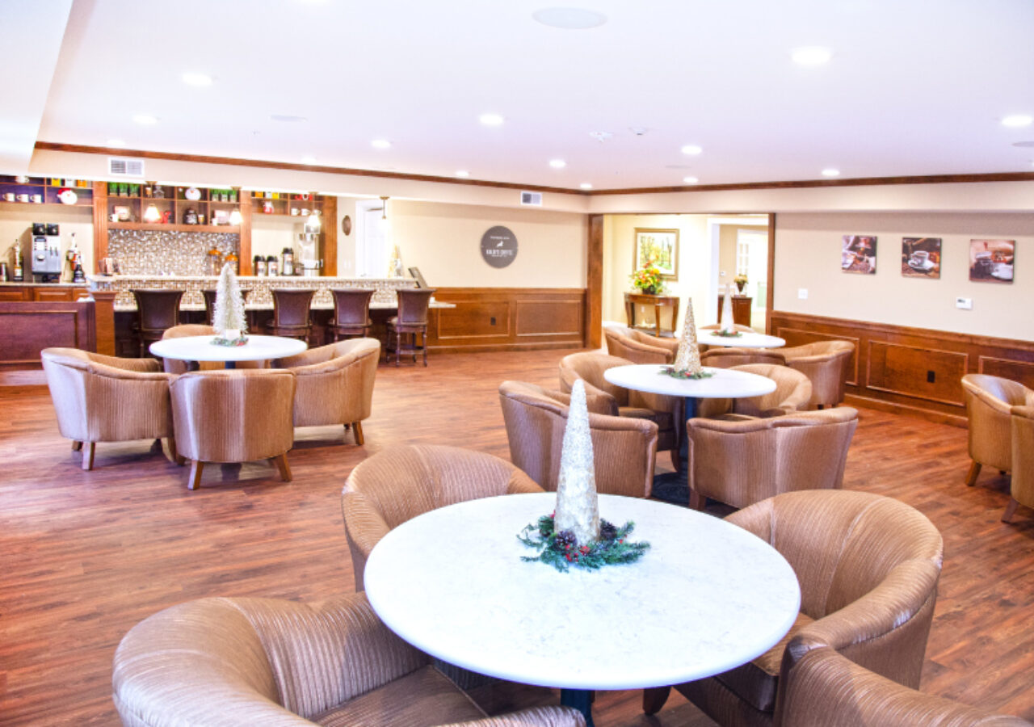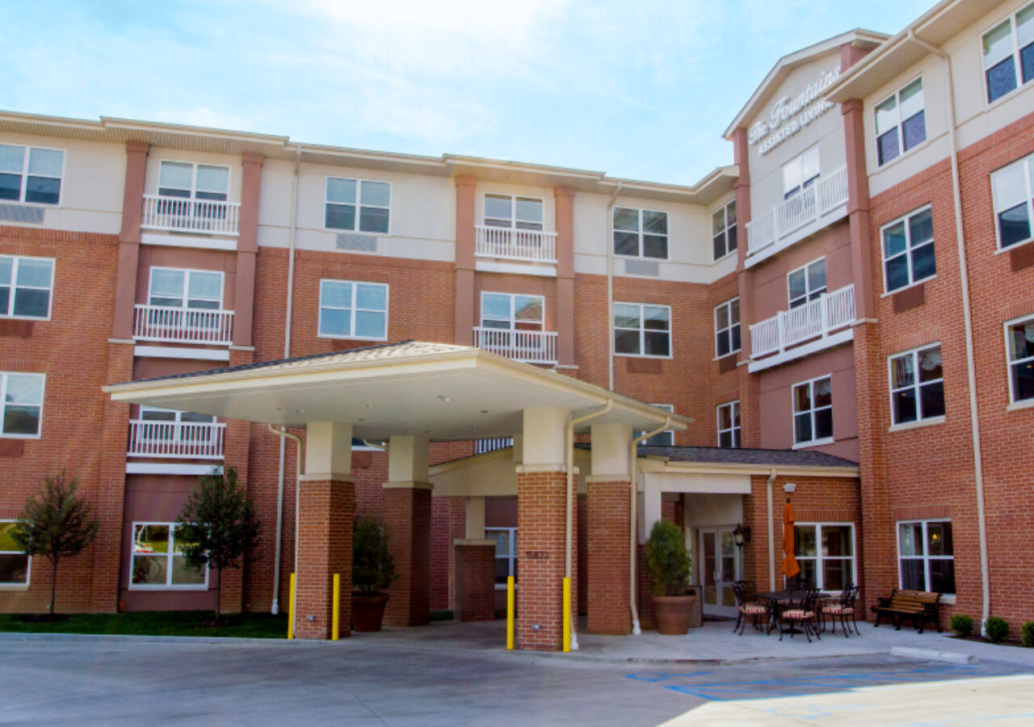The Fountains | Ellisville, MO
Description
THE FOUNTAINS
ELLISVILLE, MO
61,312 SF ASSISTED LIVING FACILITY & 95,420 SF FACILITY ADDITION
__________61,312 SF Assisted Living Facility
-
- Fifty-Eight (58) Studio, One-Bedroom, and Two-Bedroom Units
- 4-Story Wood and Steel Framed Construction
- First Floor Dedicated to Offices and Amenity Space with All Residential Units Located on Floors Two (2), Three (3), and Four (4)
- Brick and EIFS Exterior Finishes
- Full Service Commercial Kitchen
- Design/Build Mechanical, Plumbing, Fire Protection, and Electrical Services
- HUD Financed Project
-
- Sixty-Nine (69) Residential Units
- 4-Story CMU and Wood Framed Construction
- 1,375 SF New Dining Space and Associated Service Area Within the Courtyard of the Existing Building
- Renovation of Existing Amenity Spaces within Existing Building
- Brick, EIFS, and Sliding Exterior Finishes
- HUD Financed Project


