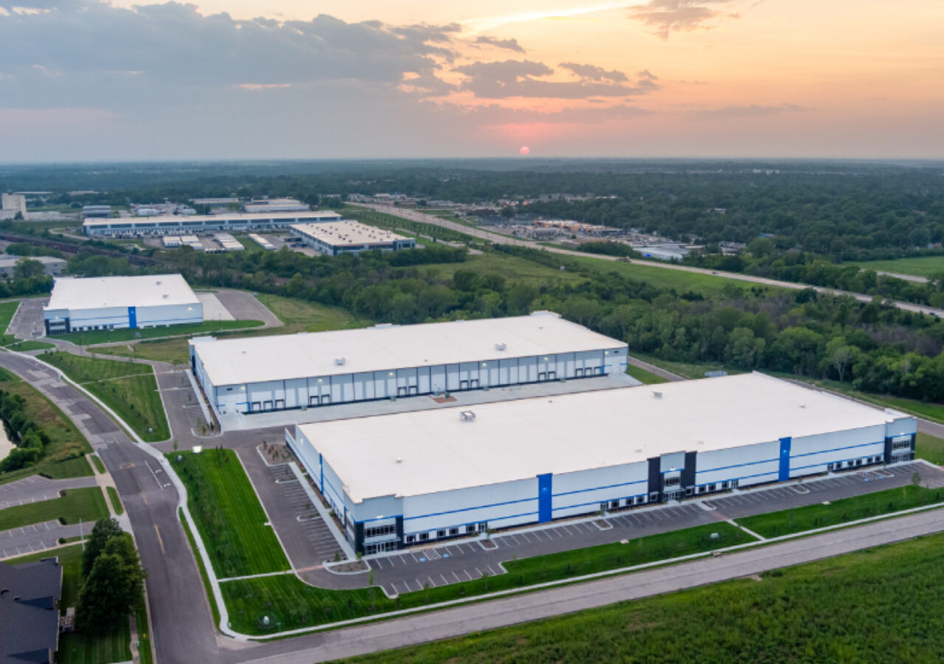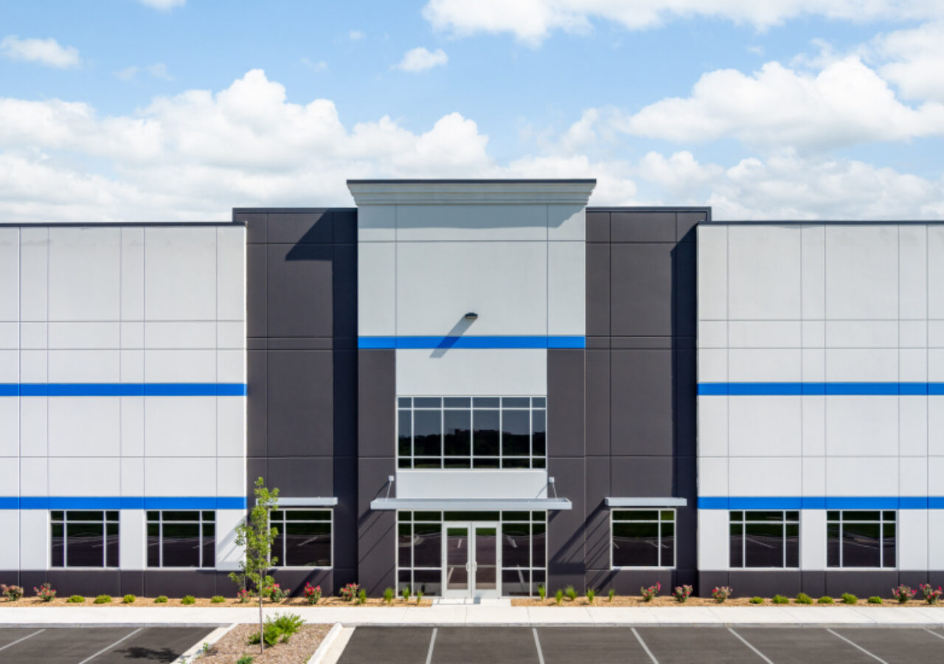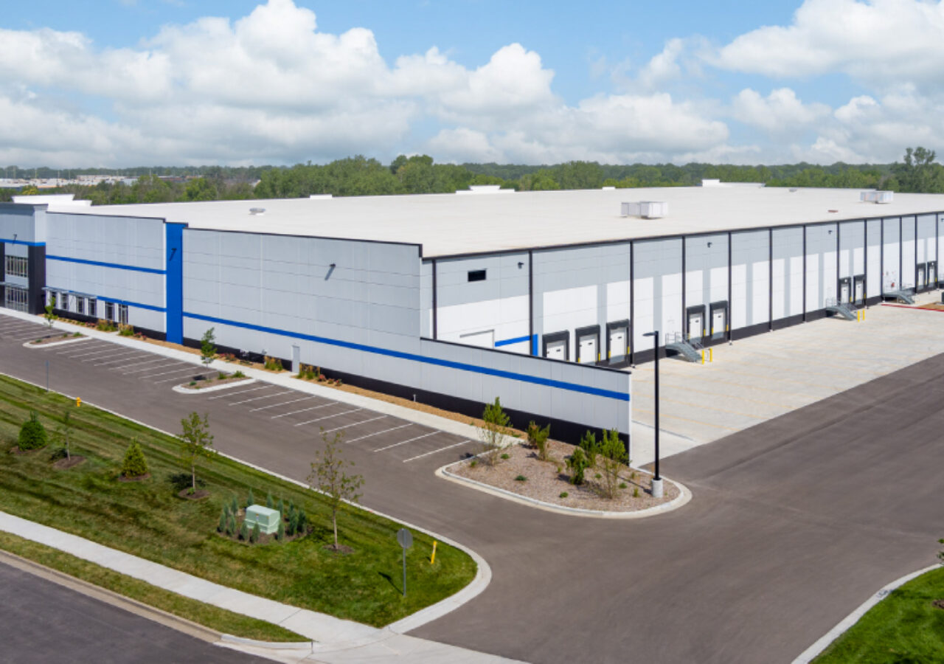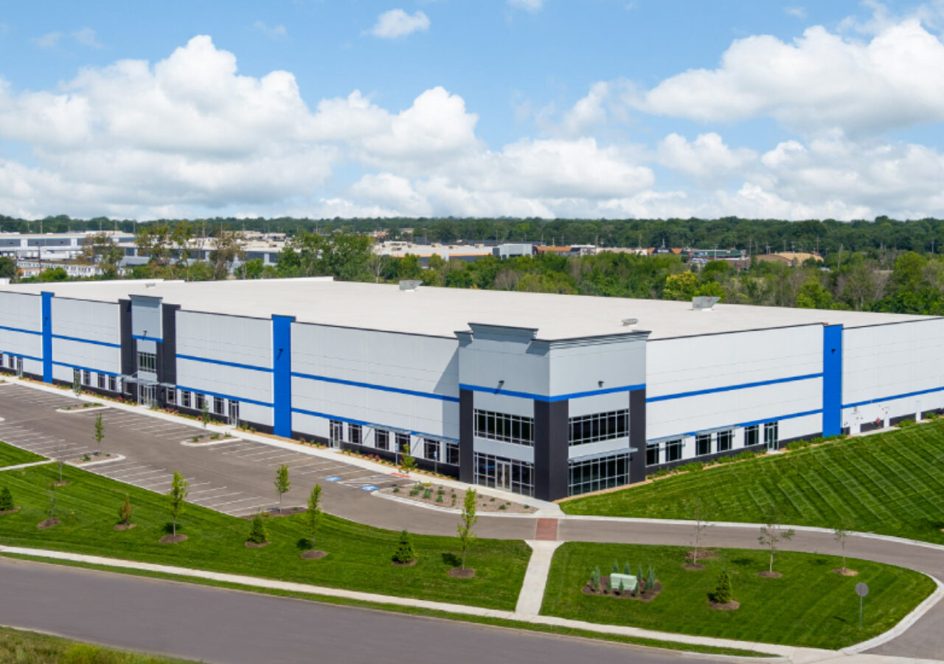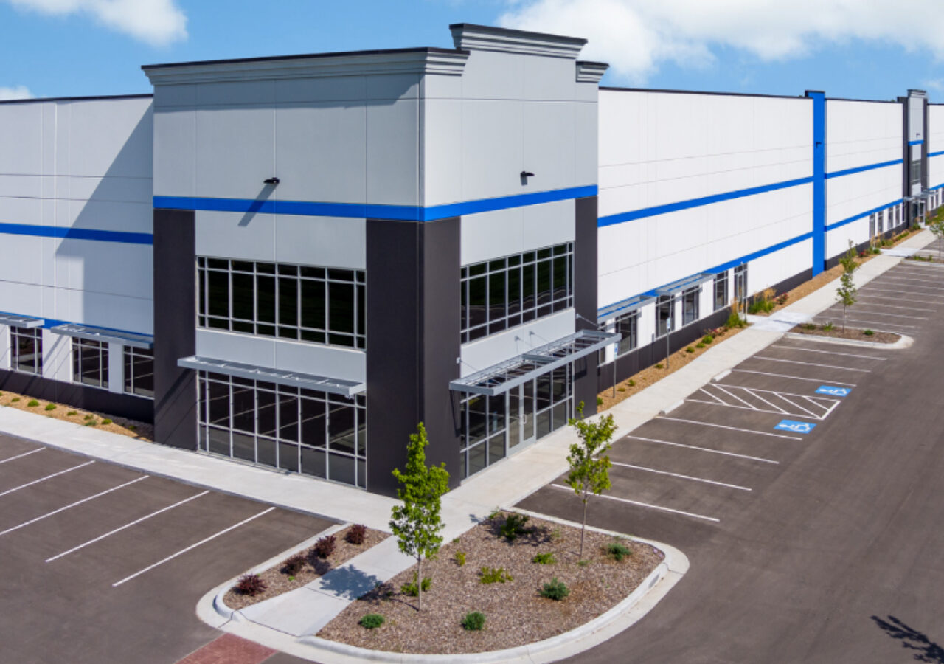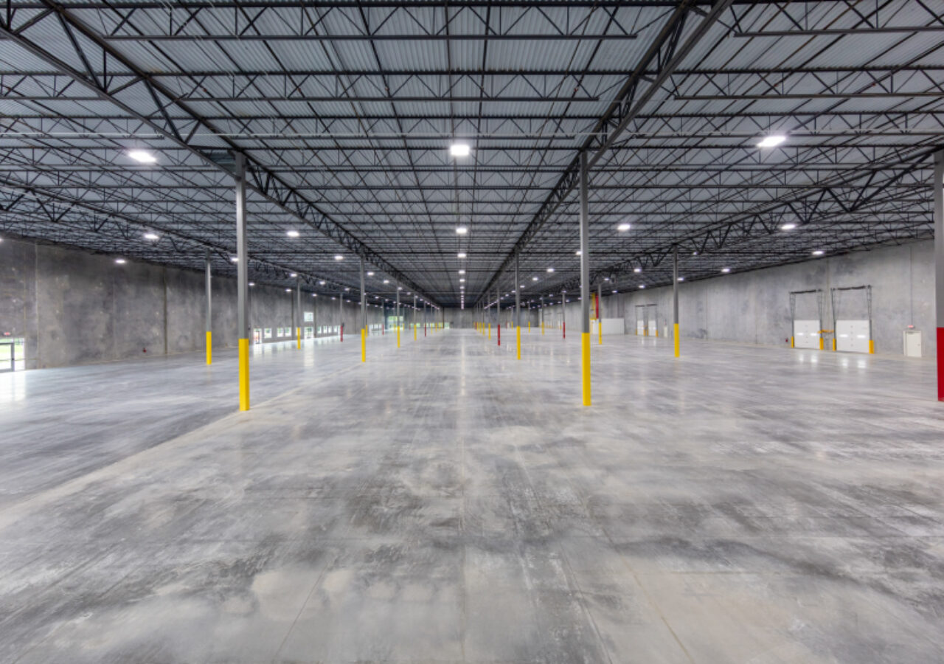BCB Development | Southpark Industrial | Olathe, KS
Description
BCB DEVELOPMENT | SOUTHPARK INDUSTRIAL
OLATHE, KANSAS
Three (3) Speculative Warehouse Facilities Totaling 383,000 SF
__________- Tilt-up Concrete Wall Panels
- 32’ Clear Height
- Fourteen (14) Dock Positions per Building
- Two (2) Drive-In Ramps per Building
- Three (3) Entries per Building
- 2,000 Amp Electrical Service
- 45 mil TPO Roof System
- 277 Total Parking Spaces
- Thirty-Four (34) Acre Site
- LED Lighting
- Motion Sensor High Bays
- ESFR Fire Protection System
- Three (3) Buildings Constructed Simultaneously


