ARCO COMPLETES THIRD PHASE OF FOOD GRADE FACILITY FOR INTERCHANGE COLD STORAGE
_______________
ARCO National Construction recently completed this phase III expansion for InterChange Cold Storage in Mt. Crawford, Virginia! The 201,100 SF expansion includes a -10°F freezer, 36°F cold dock, repack area, and a 6,000 SF, 2-story office. ARCO completed phases I and II of the facility in 2019. A first of its kind in the area, the food-grade facility (with capacity to reach 520,000 square feet) allows goods to be stored locally, saving producers money on transportation and boosting the regional economy.
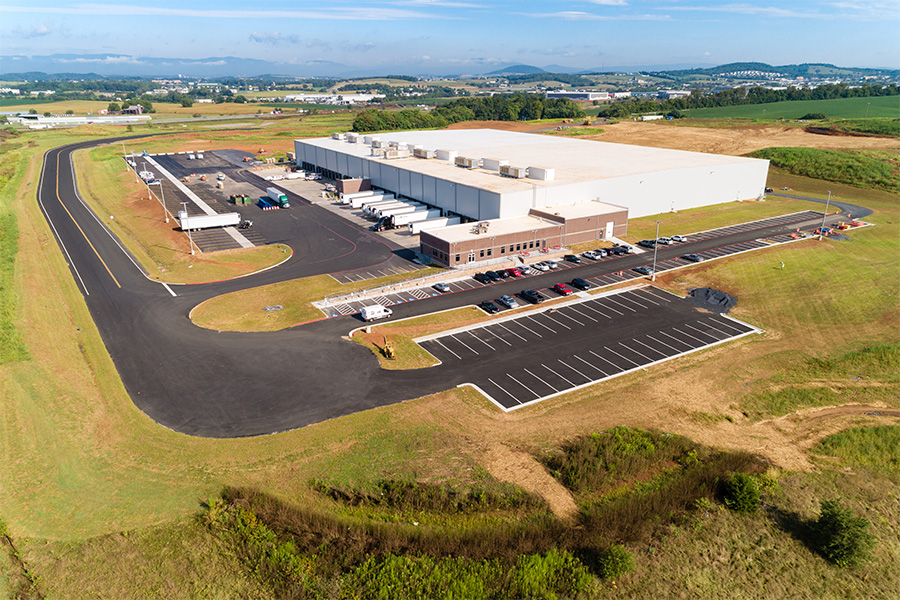
Phases I and II featured multiple temperature zones including a -10°F freezer and 36°F cold dock, as well as energy-saving features such as energy-efficient ALTA expert refrigeration systems. Additional features included five racking systems, nearly 30,000 pallet positions and semi-automated guided vehicles – a first in the North American cold storage environment.
The state-of-the-art refrigerated warehouse is at the forefront of one of the latest trends in foodservice, as recent research shows that demand for cold storage capacity in the U.S. continues to increase as consumer preferences trend toward online grocery. However, while demand is on the rise, there is limited refrigerated warehouse development, largely due to the unique expertise required to design and build temperature-controlled facilities. But, as demand grows and more investors begin to target cold storage assets, more developments similar to InterChange that offer flexible cold storage capacity are predicted to arise with industry experienced contractors like ARCO leading the way. Learn more about how cold storage development is becoming advantageous for investors here.
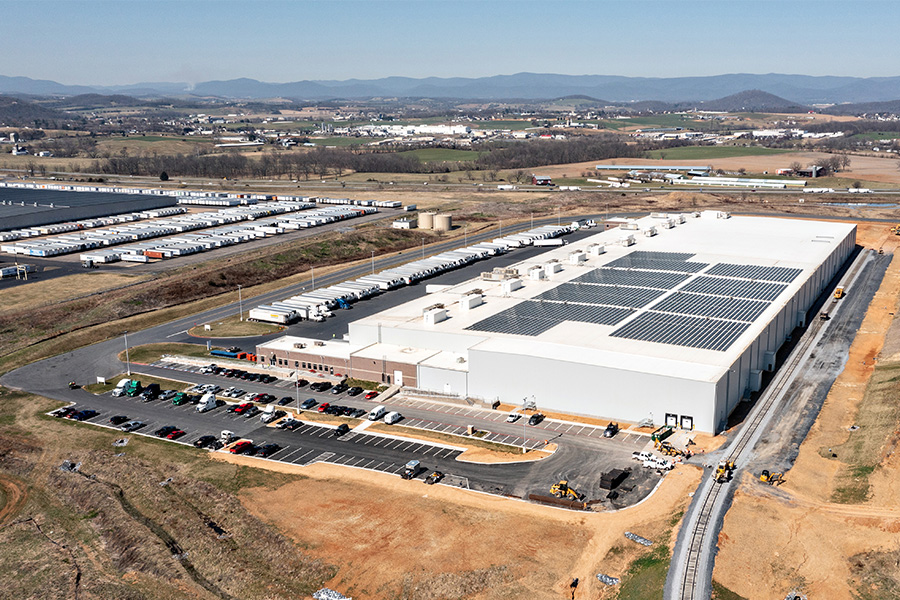
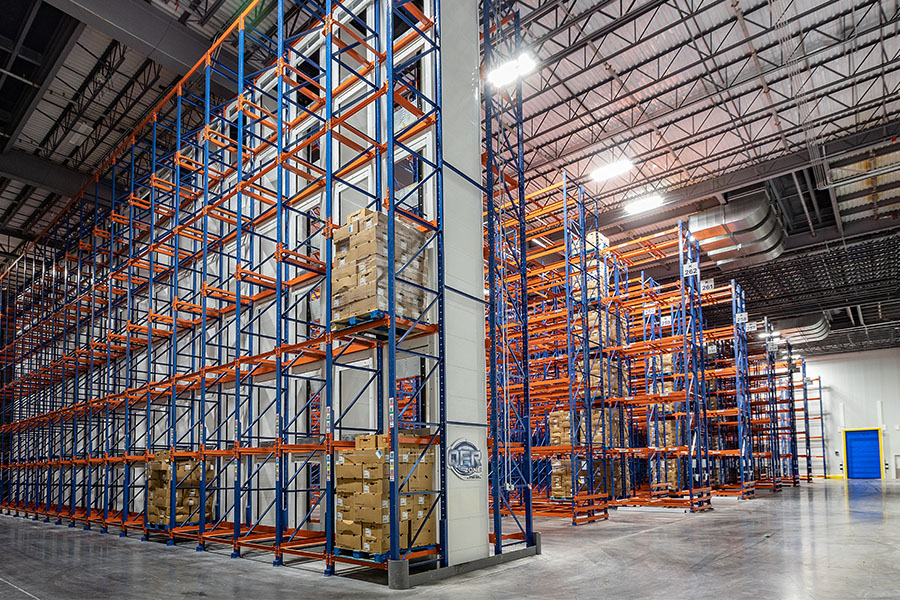
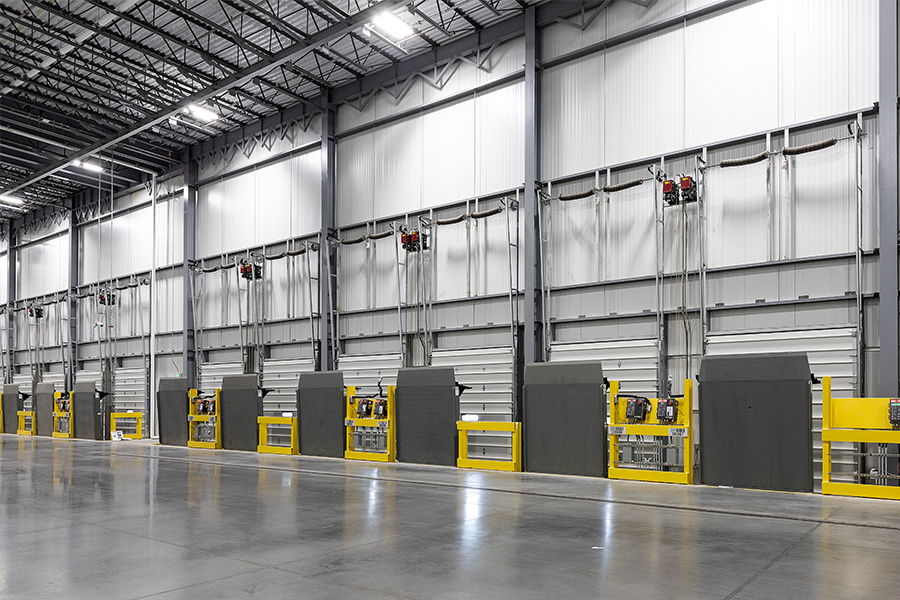
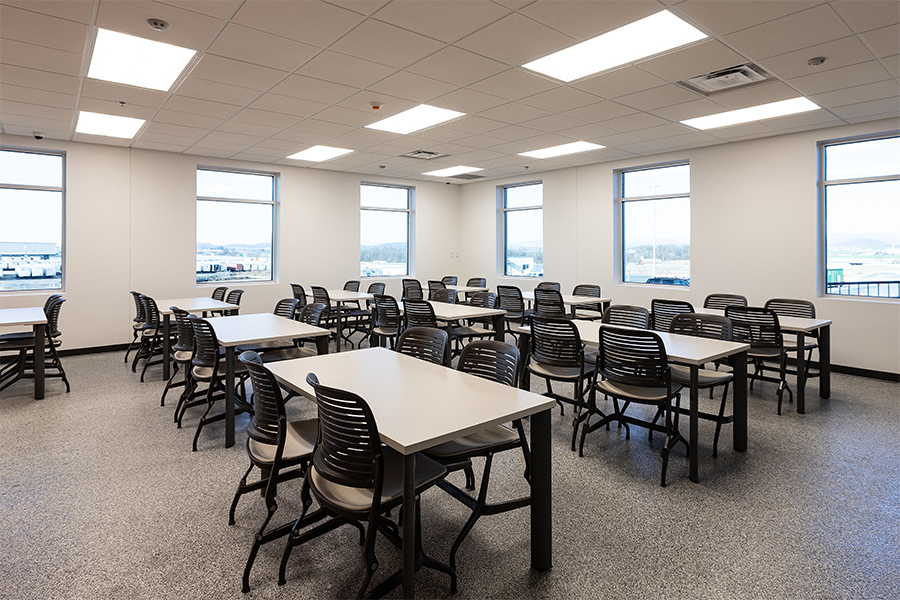
Phases I & II Construction Details:
- 38′ Clear Height
- Freon Refrigeration System
- -10°F Feezer
- 36°F Cold Dock
- 6″ Reinforced Floor Slab
- Office Space
- Battery Charging Stations
- Five Racking Systems
- Single-Deep Very Narrow Aisles
- Three-Deep Drive-In Racking
- Eleven-Deep Flow Through Racking
- Overhead Two-Deep Pushback Racking
- Two-Deep Layer Pick Replenishment Racking
- 30,000 Pallet Positions
- Rail Access
Phase III Construction Details:
- 179,000 SF -10°F Convertible Freezer/Cold Dock Expansion
- QuickFreeze Racking Positions & Capabilities
- 13,000 SF Repack Area
- 9,100 SF, 2-Story Office & Battery Charging Area
- 25 Cold Dock Positions
- Semi-Automated Turret Truck System with Very Narrow Aisle Configuration
- Defined Drive-Aisle Floor Slab with F-Min Specifications in Storage Areas
- Freon Refrigeration System with Rooftop Penthouses
- Accommodations for Future Rail Access


