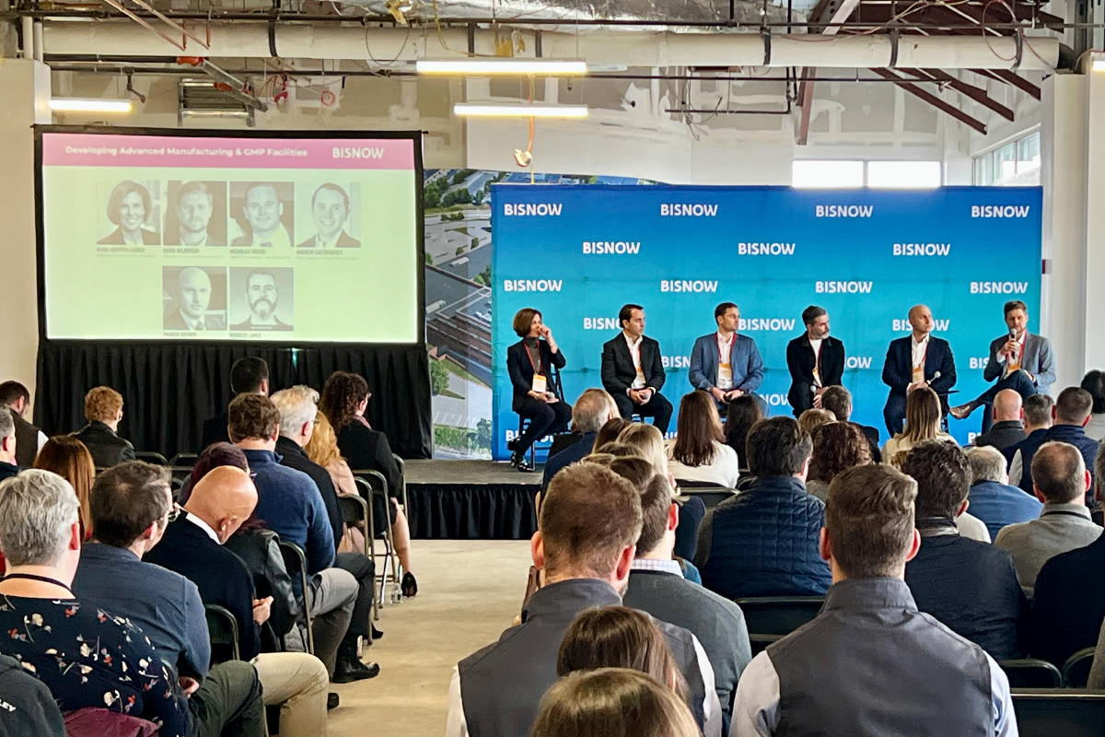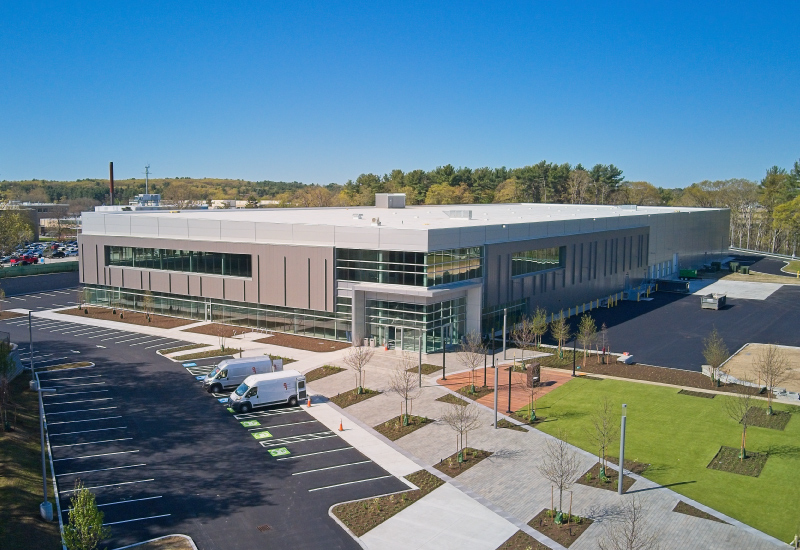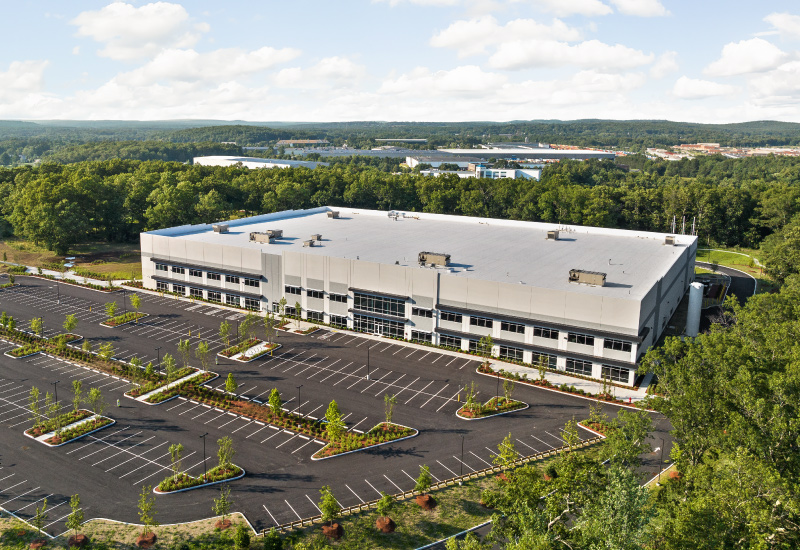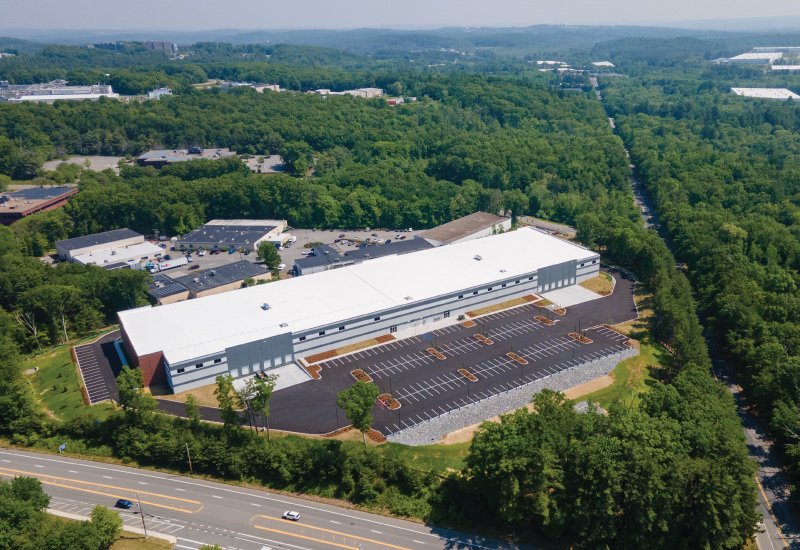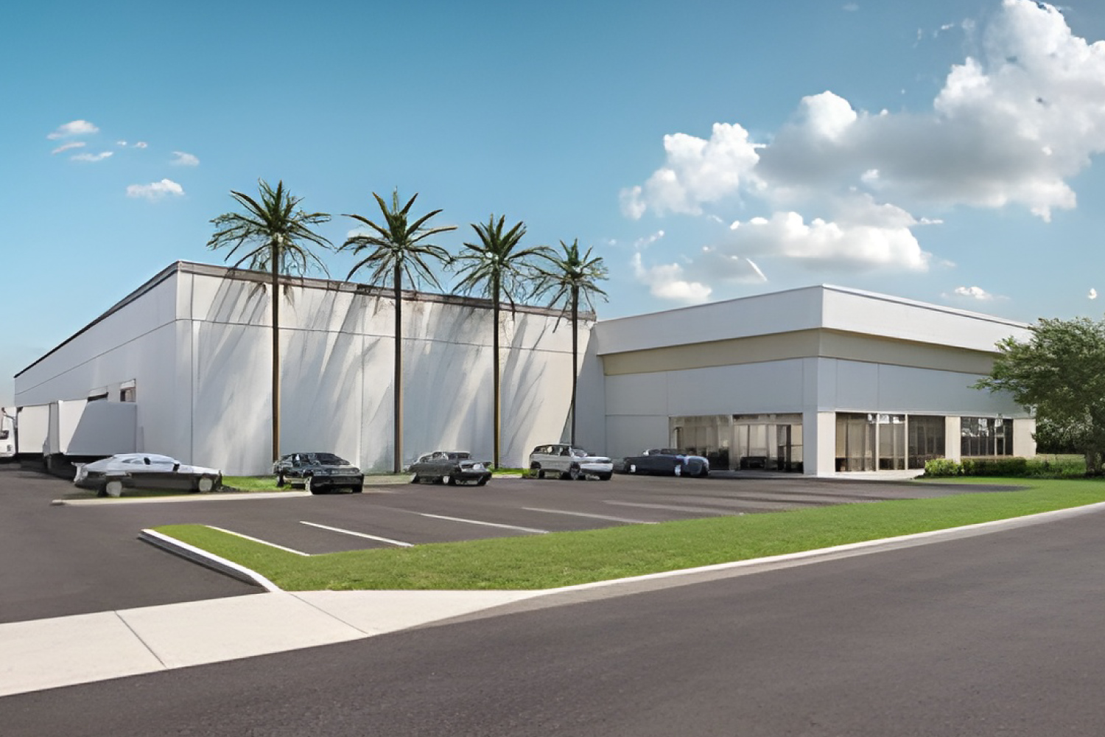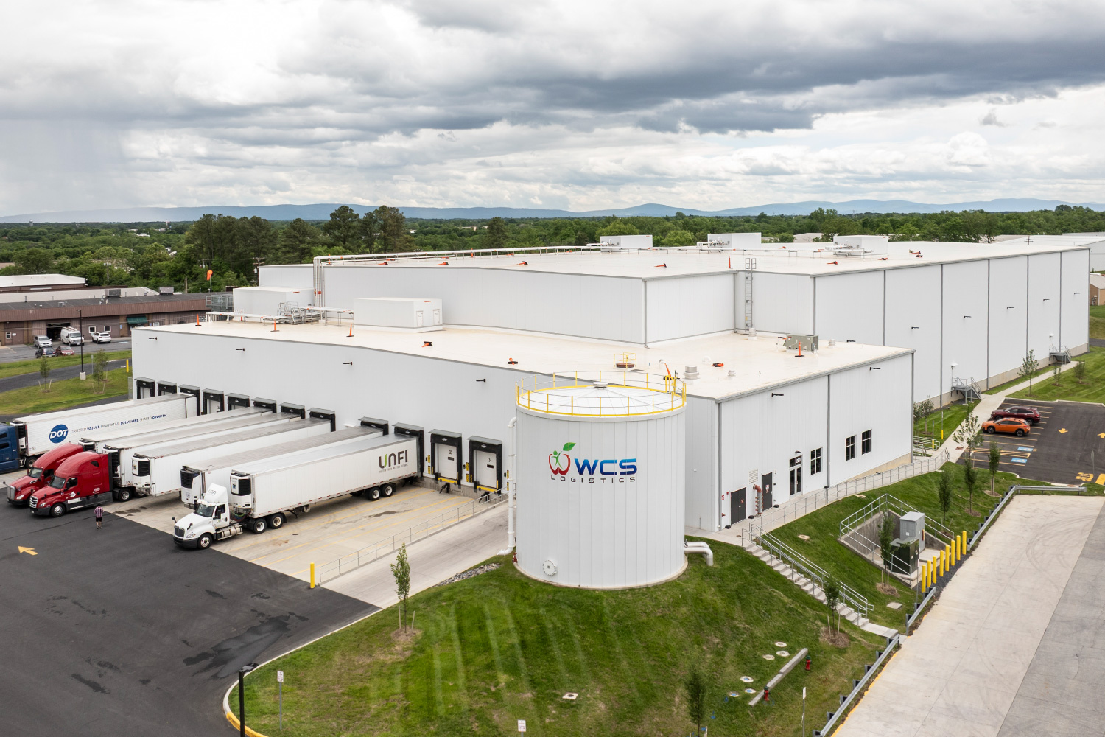Parker Snyder, Director of Business Development for ARCO’s New England division, recently joined fellow industry experts as a panelist at Bisnow’s Boston Biotech Summit. His panel discussed strategies for successful development of advanced manufacturing and GMP facilities. Below are three key takeaways from the event.
Despite rising vacancy rates, demand for advanced manufacturing & GMP space remains as trend toward onshoring continues.
Vacancy rates for advanced manufacturing and GMP facilities are increasing as a large amount of construction has taken place in the market, with Boston and Cambridge having the most space currently under construction. However, the resurgence in onshoring has been particularly evident in advanced manufacturing and GMP users as companies are strategically relocating their manufacturing facilities closer to their R&D centers. Boston continues to be a key region, especially the North Market, as it offers easy access to product as well as specialized talent. As demand from advanced manufacturing and GMP users continues, tenants are seeking facilities that can accommodate their unique requirements and offer long-term viability.
The needs of advanced manufacturing & GMP users are highly unique, making flexibility crucially important.
Flexibility in advanced manufacturing and GMP developments is crucially important as it allows for the accommodation of a wide range of users without the need to make adjustments to the facility’s fixed infrastructure. Compared to traditional R&D facilities, advanced manufacturing and GMP tenants require a significant amount of clear height to accommodate equipment, expanded column spacing, and advanced MEP, such as robust electrical capacity. Ground floor loading is also critically important for process flow, especially in biomanufacturing. While most users have the same general requirements, the needs of each tenant are highly specific to the products they are manufacturing and overall operations, making it impossible to create a one-size-fits-all facility.
There are key design factors that should be considered to maximize overall facility flexibility.
While the unique requirements of tenants make it impossible to build a one-size-fits-all facility, there are key design elements that can be implemented to maximize flexibility. Advanced MEP designs to support tenant operations are especially important. In addition to a robust electrical service, flexibility for increased water, sanitary, and gas services should be incorporated. There are also many well-informed structural upgrades that can increase a facility’s flexibility, such as increased roof loads, mechanical penthouses, and increased footing and column sizes to easily incorporate mezzanines for hanging equipment. Additionally, for space layouts that can easily accommodate more than one tenant, multiple entrances, mezzanines, and a central utility infrastructure are critical. To achieve the balance of what is needed to maximize flexibility without unnecessary spending, it is crucial to partner with an experienced design and construction partner.
LOCAL BIOTECH PROJECTS
THE ARCO ADVANTAGE
As an industry-leading design-build general contractor, ARCO has the experience and expertise to help clients navigate the strategic decisions associated with advanced manufacturing and GMP developments. Our expertise helps clients make informed design decisions to achieve the balance of what is needed for maximum flexibility without overspending. ARCO’s design-build approach allows clients to make decisions in a project’s earliest stages with full knowledge of their impact. Because we work directly with the architect, design can be developed with budget in mind. Throughout the design process, the ARCO team is simultaneously estimating construction costs and can accurately conceptualize the completed project before significant dollars are spent. ARCO’s industry knowledge and expertise result in solutions and alternatives that save valuable development dollars while still making a space suitable for future advanced manufacturing and GMP tenants.


