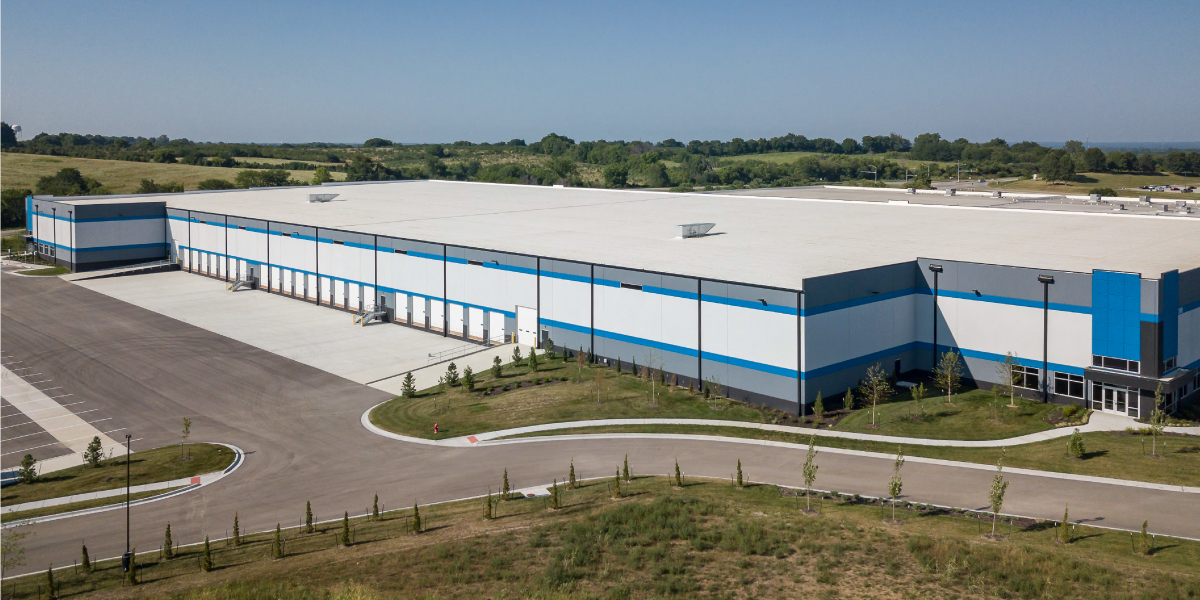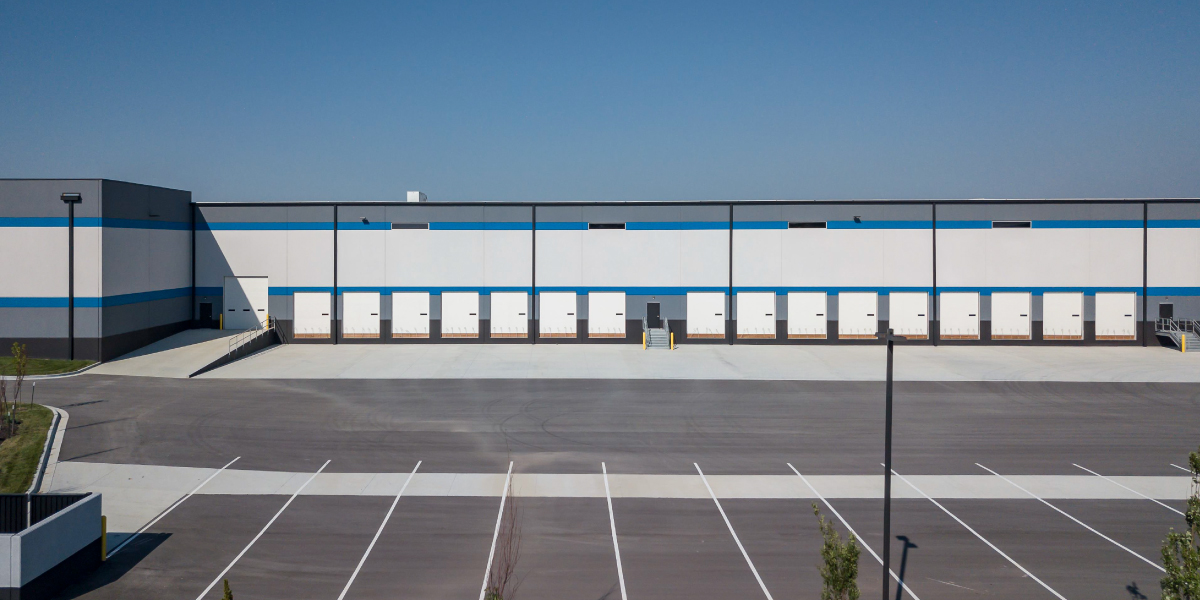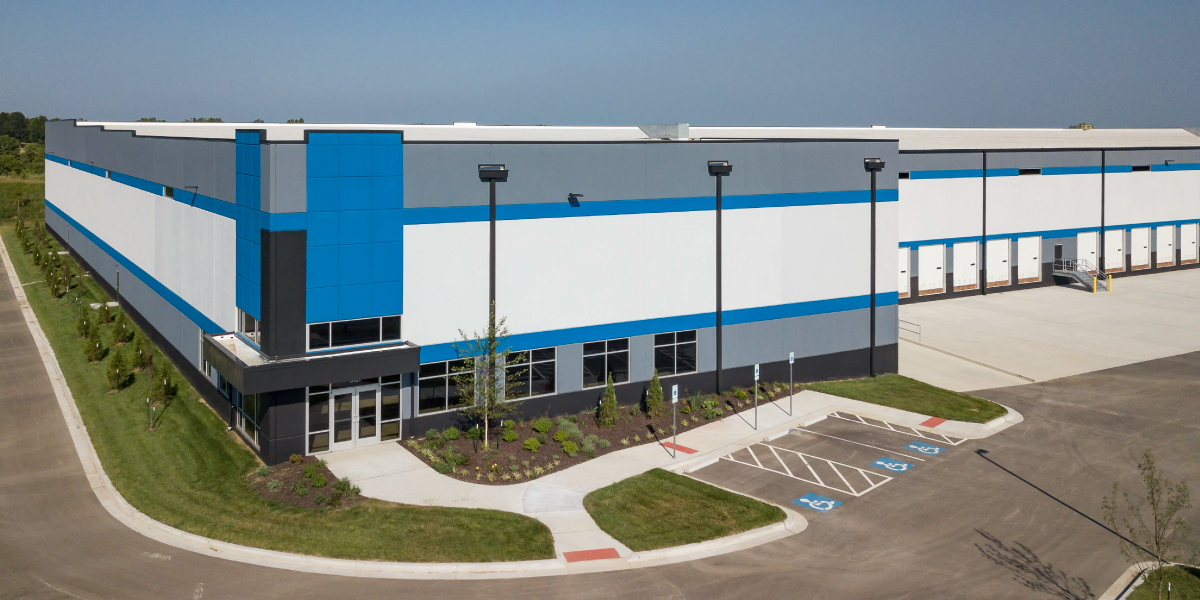ARCO COMPLETES FIRST SPECULATIVE COLD STORAGE FACILITY IN GREATER KANSAS CITY REGION

ARCO recently completed a 167,565 SF speculative cold storage facility for BCB Development! At the time of construction, the Heartland Cold Storage Logistics Center speculative development was the first of its kind in the Kansas City region – one of the fastest growing food and beverage hubs in the country. The food-grade facility features a flexible design and offers freezer and cooler space for one or multiple tenants.
To maximize flexibility and decrease time on retrofit, ARCO implemented several alternatives compared to a traditional warehouse design including pouring the concrete tilt-panels on casting beds and leaving out the floor slab to avoid the potential need to modify the building’s infrastructure during tenant customization. Additional project features included 32’ clear height, 22 dock positions, and an insulated concrete exterior.
Read more from the client below on how working with ARCO made this project a success.

As a speculative development, it was critical that the design be flexible to accommodate a wide range of cold storage users and to decrease time needed for tenant customization. ARCO offered several design alternatives that allowed us to maximize flexibility. For example, all concrete tilt-panels were poured on casting beds and no floor slab was included to avoid the risk of having to make modifications to the building’s infrastructure once a tenant or tenants were secured.
ARCO also provided several design and construction alternatives that resulted in cost and time savings. They conducted a thorough review of the drawings to ensure accuracy and to limit the potential for costly mistakes in the field. More specifically, ARCO helped establish the finish floor elevation to limit soil export, utilized the city code to reduce landscaping requirements, and provided a more economical storm water design.
Additionally, ARCO worked strategically and diligently to mitigate delays and interruptions caused by challenging market conditions and supply chain disruptions. Their proposal method provided us with firm pricing upfront, and they began securing long lead time materials as soon as a letter of authorization was executed. This approach played a major role in ensuring the project was completed on time.
Overall, ARCO’s industry knowledge and commitment to understanding our needs and those of our potential tenants played an invaluable role in the success of the project. On behalf of the BCB Development team, I would like to thank ARCO for a job well done. We are already working on additional projects together and look forward to a long-standing partnership with the ARCO team.


Project Details
- 167,565 SF Speculative Cold Storage Facility
- Accommodations for Single or Multi-Tenant Use
- Insulated Tilt-Up Construction
- Flexible Design for Efficient Tenant Customization
- 32’ Clear Height
- Twenty-Two (22) Dock Positions
- Two (2) Drive-In Ramps
- Two (2) Entries
- 3,000 Amp Electrical Service
- 60 Mil TPO Roof System with Rigid Insulation & 20-Year NDL Warranty
- Twenty-Four (24) Trailer Parking Stalls
- 208 Car Parking Stalls
- Thirteen (13) Acre Site


