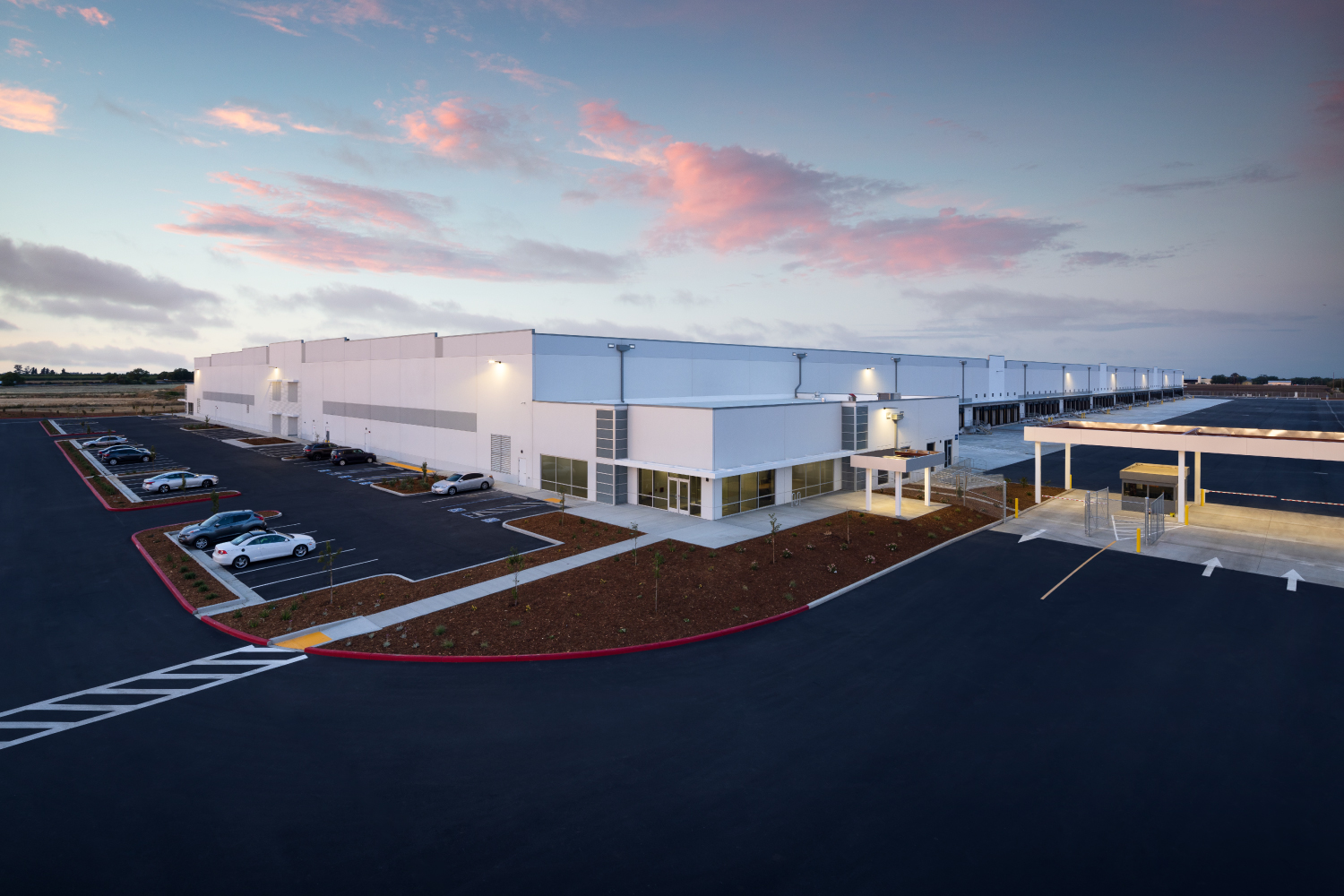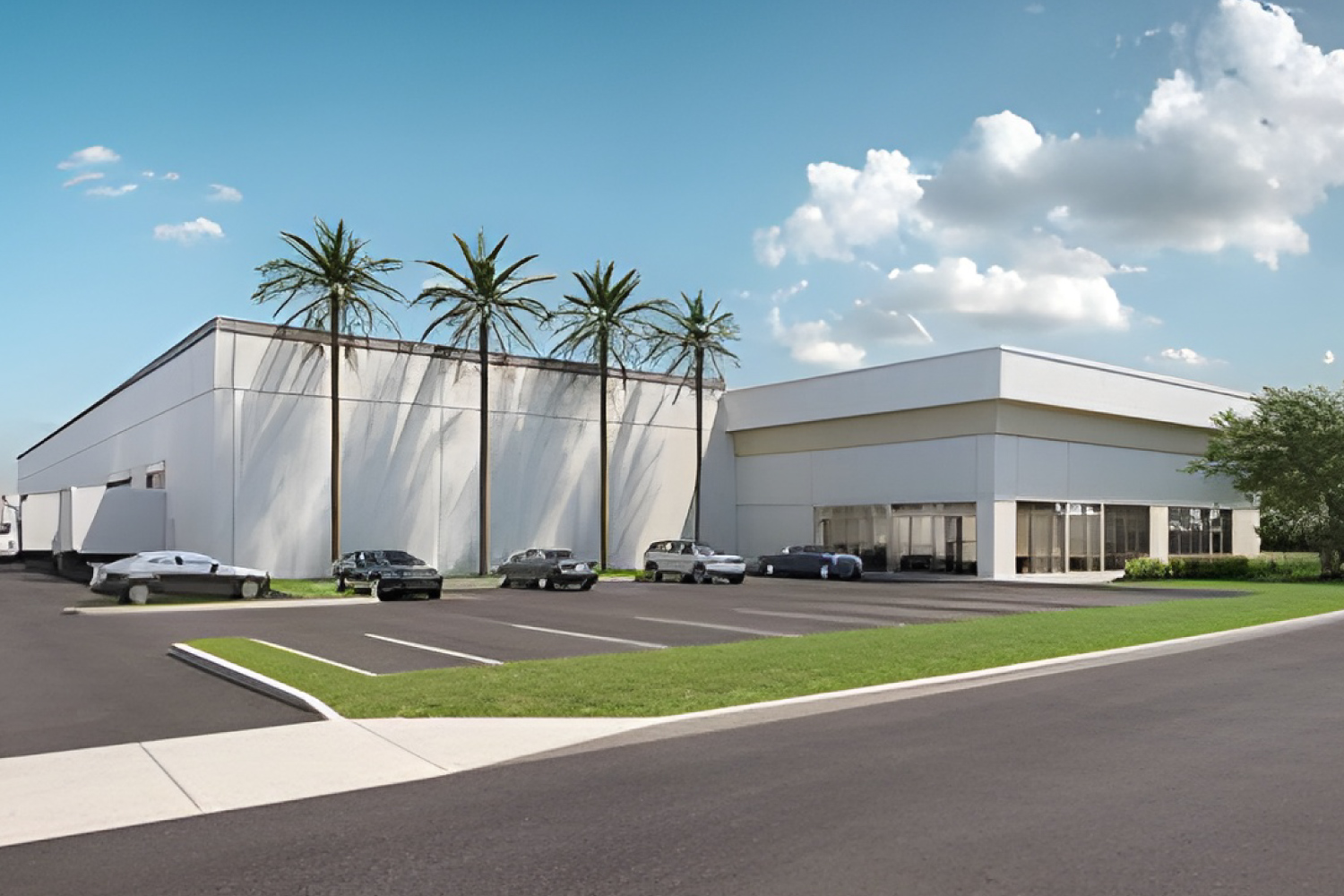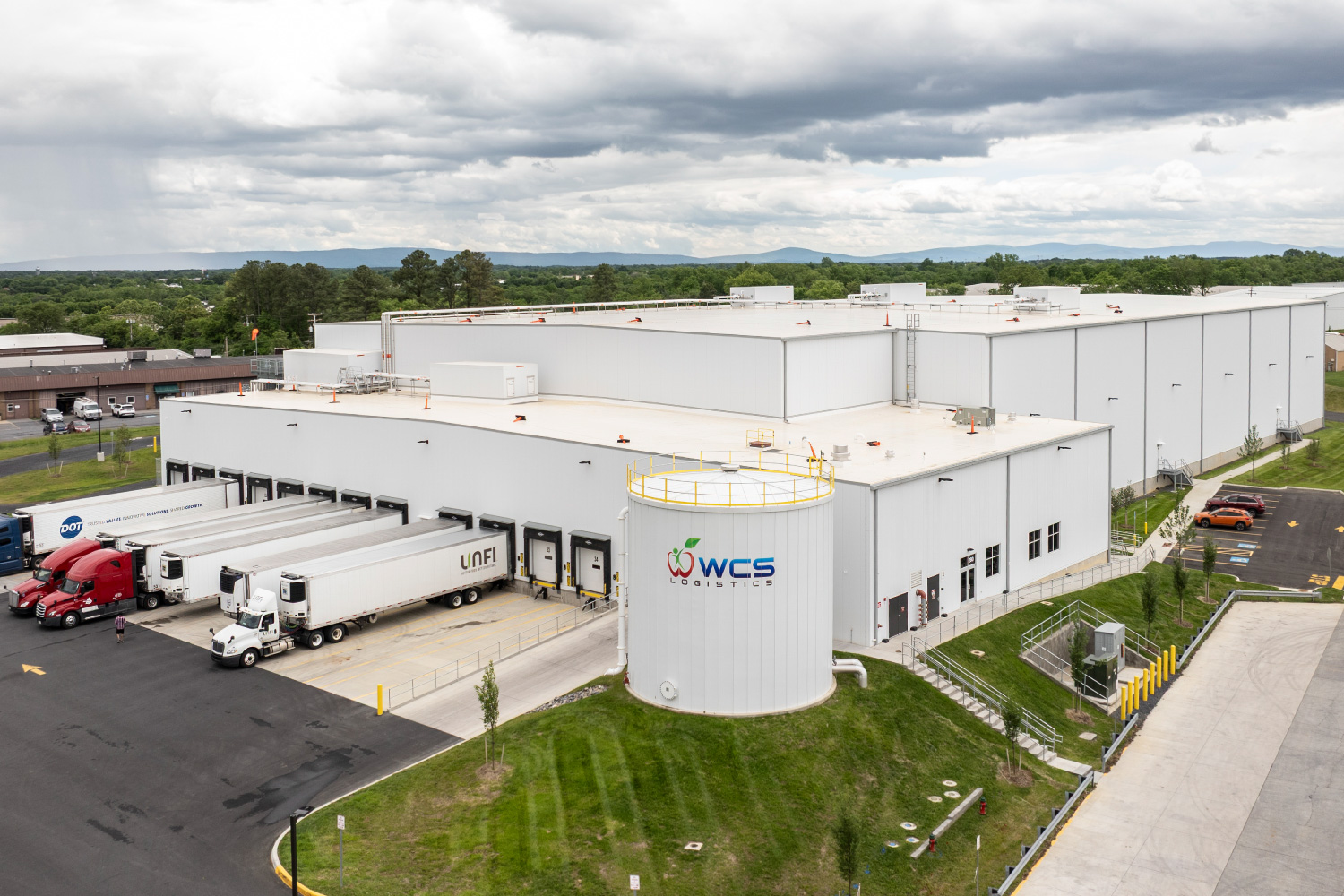ARCO recently completed a 502,334 SF cross-dock distribution facility for repeat client Scannell Properties and end-user GE Appliances, a Haier company. Located in Dixon, California, at the time of construction, the project was the first large-scale warehouse to be built in the region in more than 20 years.
The facility features 100 dock positions, 200 trailer stalls, queuing space for 10 trucks, and a 13,924 SF office.
The LEED® certified warehouse also has several environmentally conscious features such as LED lighting and sustainable bioswales in lieu of traditional storm sewers.
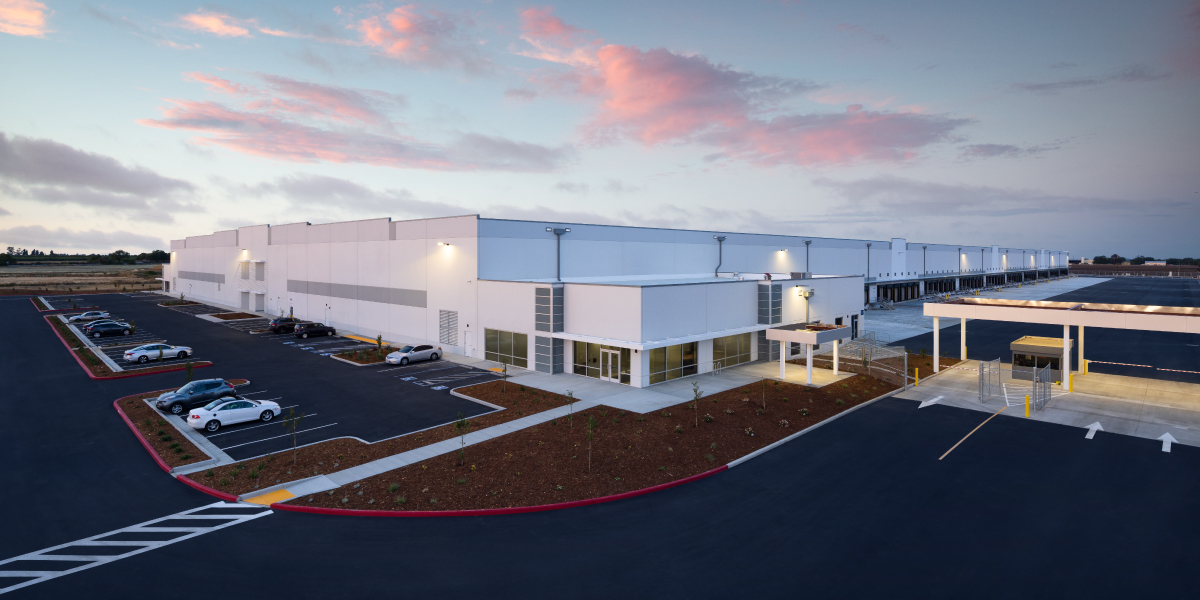
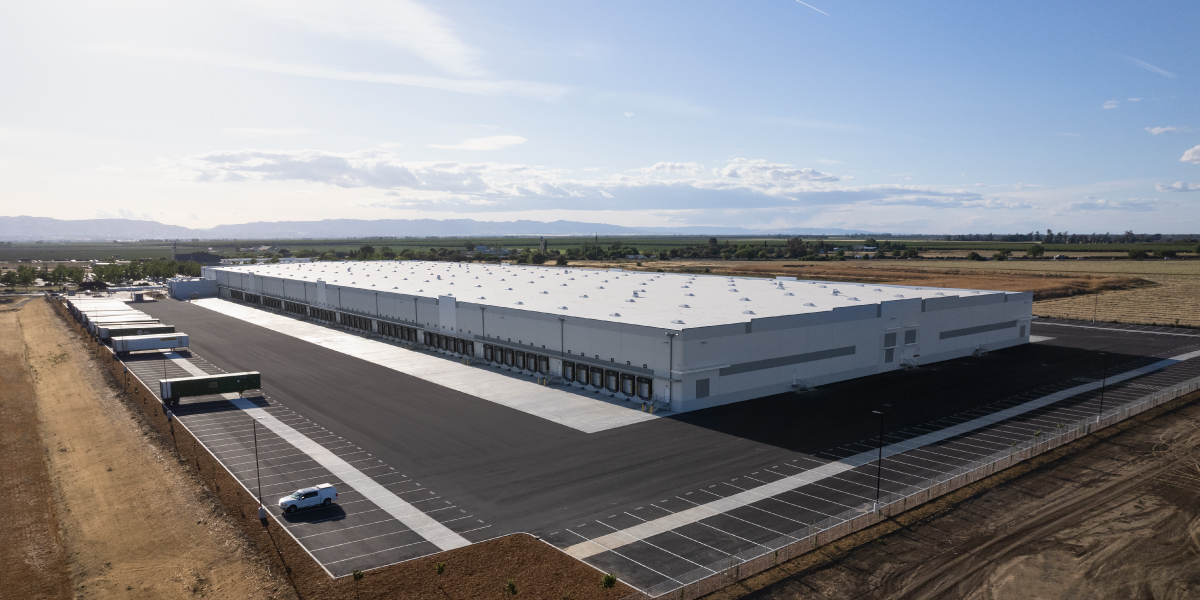
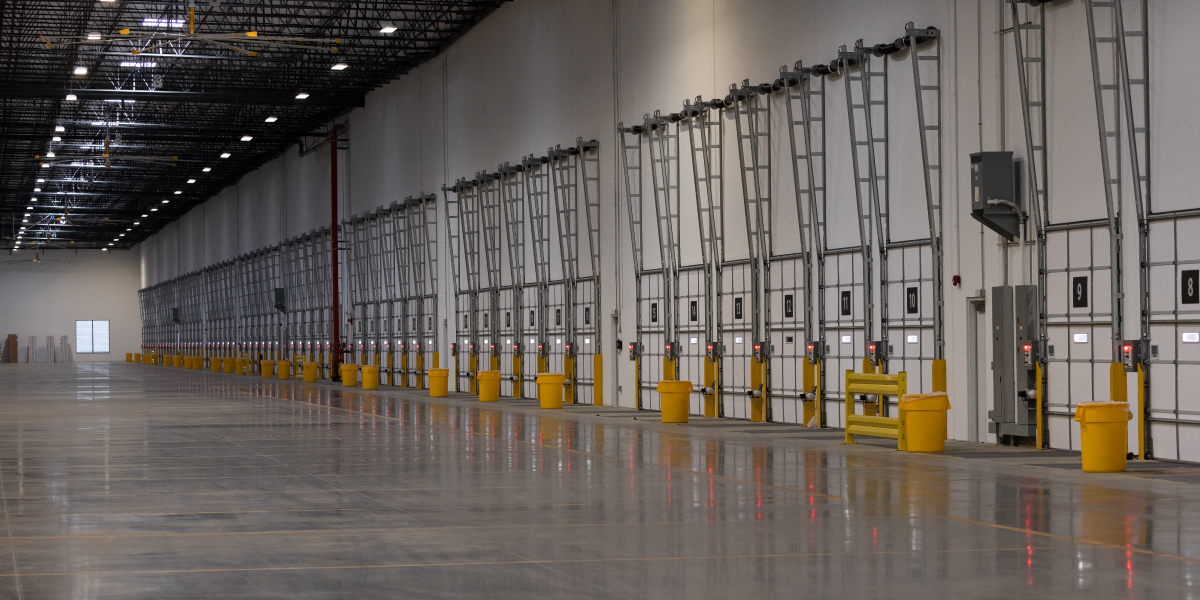

FROM THE CLIENT
"Throughout the project, ARCO helped us overcome hurdles that kept the project moving forward. Many of the major issues were encountered in the design and predevelopment phase, so it was helpful to have ARCO’s expertise in value-engineering at the forefront."
Mac Carlsen, Scannell Properties

ABOUT GE APPLIANCES
GE Appliances is a leading American manufacturer of household appliances, known for its innovative, reliable, and high-quality products. With a history spanning over a century, the company offers a comprehensive range of appliances, including refrigerators, dishwashers, washers, dryers, ovens, and more, designed to enhance the modern home. Headquartered in Louisville, Kentucky, GE Appliances is committed to making everyday life easier with smart technology, energy efficiency, and sleek designs that meet diverse customer needs. Backed by exceptional customer service and a strong focus on sustainability, GE Appliances is a trusted name in home convenience and performance.
ABOUT SCANNELL PROPERTIES
Scannell Properties is a real estate development firm that specializes in build-to-suit and speculative development projects across North America and Europe. With a focus on industrial, office, and multifamily sectors, the company is known for delivering customized, high-quality real estate solutions for its clients. Scannell works with a wide range of businesses, including Fortune 500 companies, to create tailored spaces that meet specific operational needs. The firm is also committed to sustainable development practices, integrating energy-efficient technologies and design into their projects to enhance both functionality and environmental responsibility.


