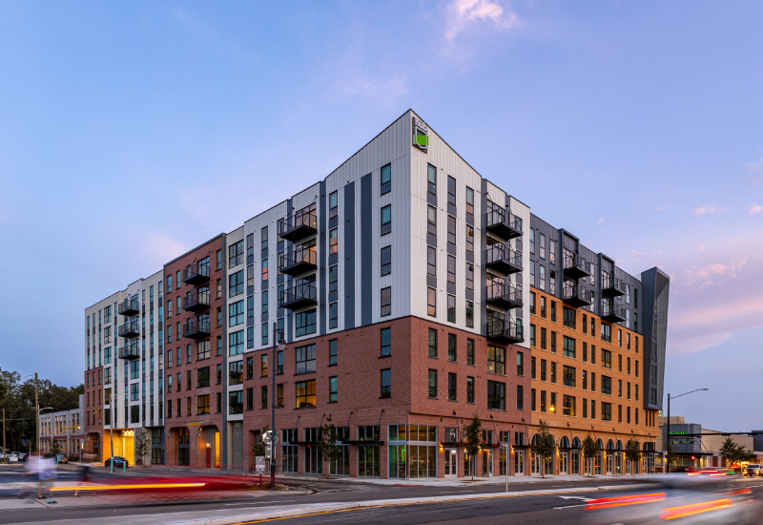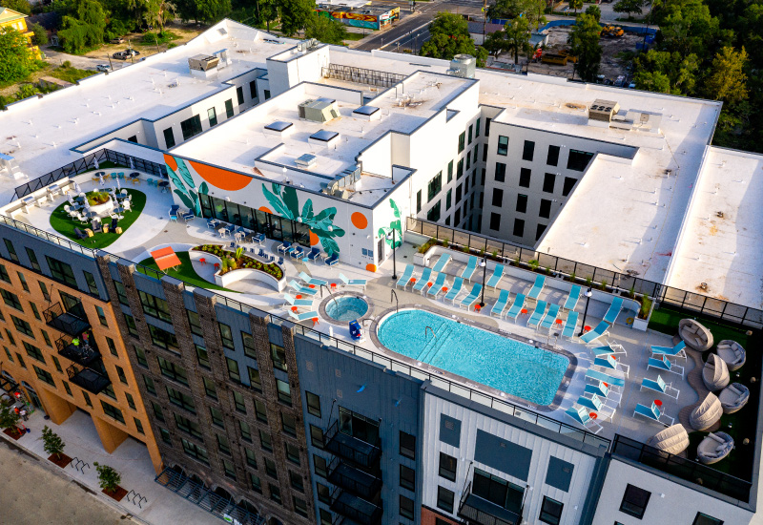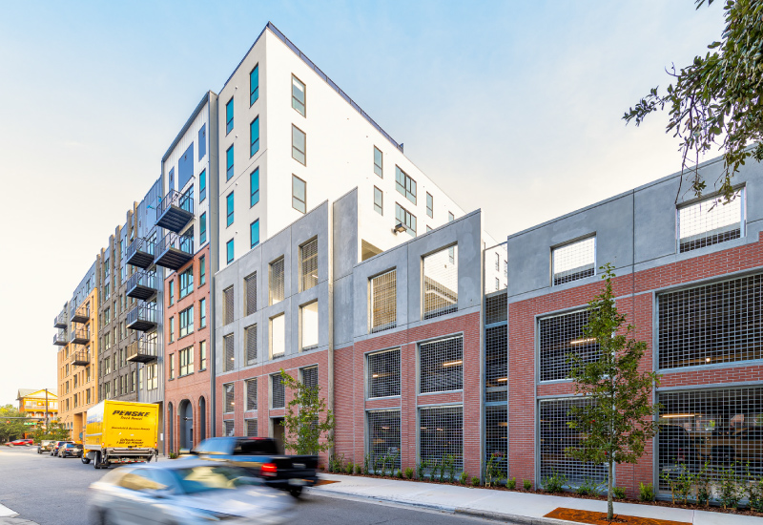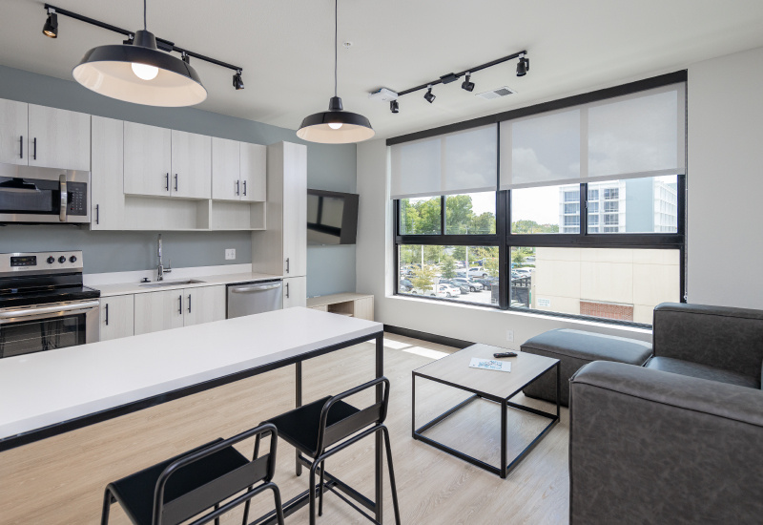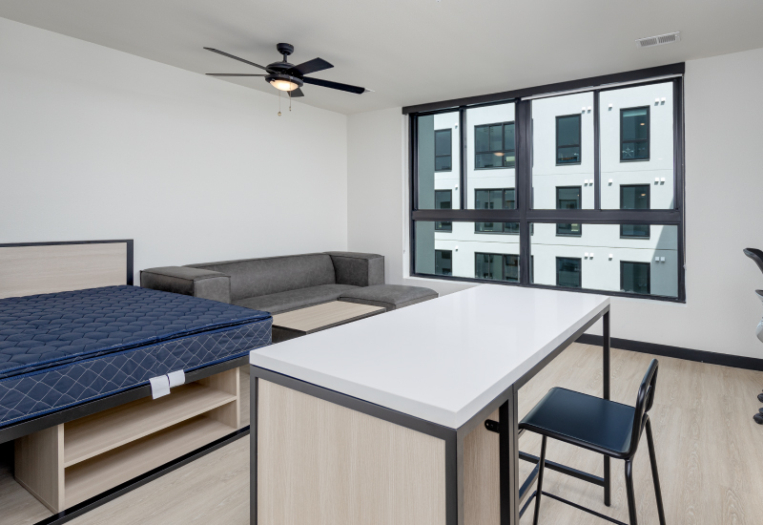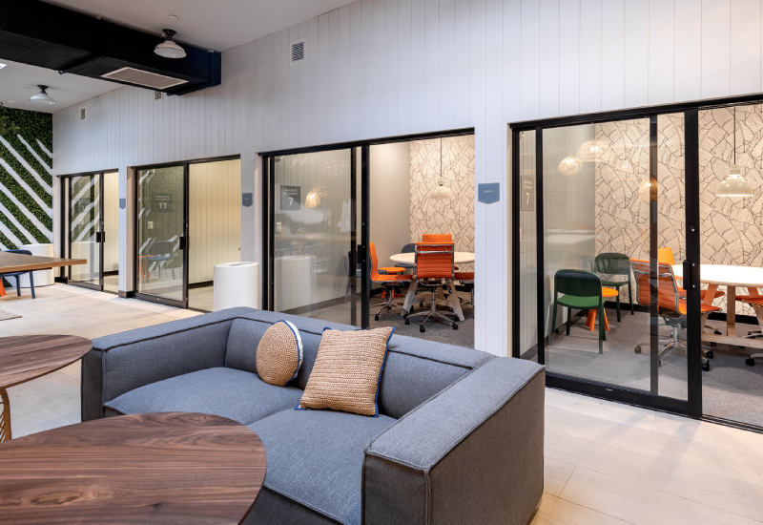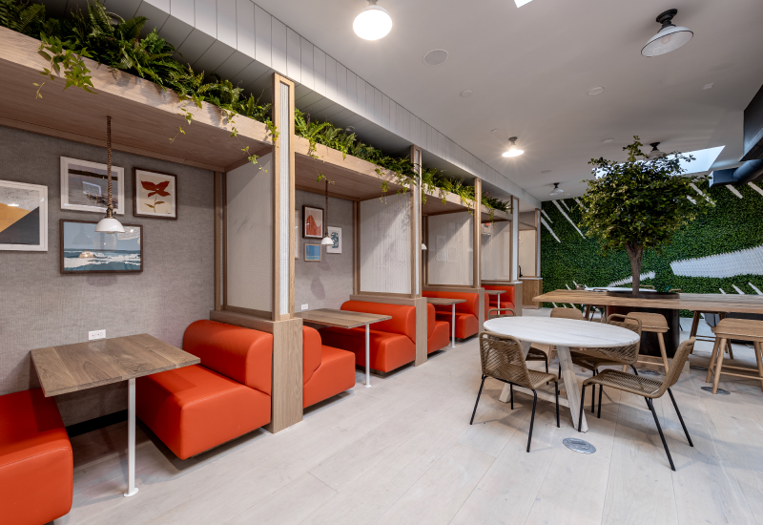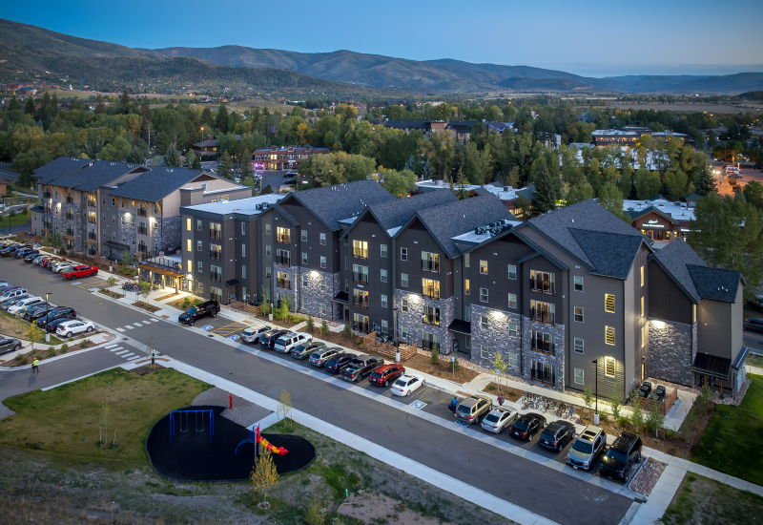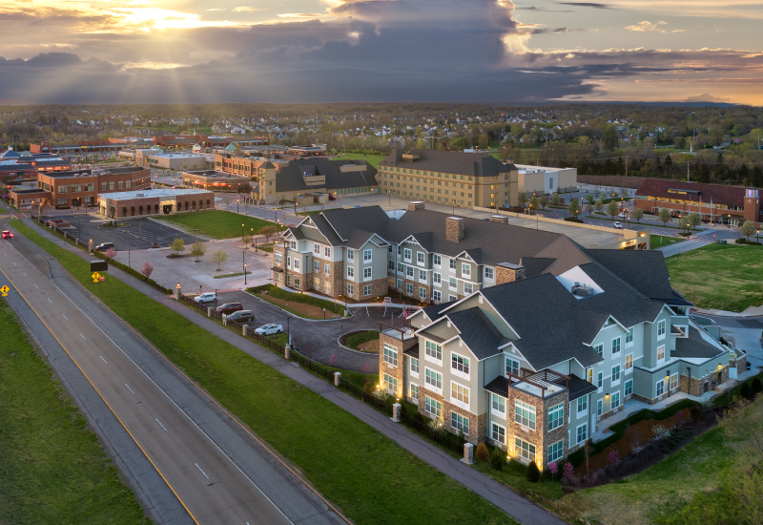Hub II on Campus
7-STORY STUDENT HOUSING COMPLEX IN GAINESVILLE, FL
Designed and Built for Core Spaces, the Hub II on Campus project is a 324,450 total square foot, 7-story student housing complex.
This 324,450 SF, 7-story student housing complex is designed to offer a high-quality living experience with an array of amenities and a focus on safety. The complex includes 661 beds across 201 units, with options ranging from micro and studio apartments to 1-, 2-, 3-, and 4-bedroom layouts, and 489 bathrooms to ensure convenience for all residents. Constructed with a durable cast-in-place post-tension concrete podium and cold-formed steel structure, the building is built for longevity and stability.
The three-story precast concrete garage accommodates 169 vehicles, as well as bicycles and scooters, offering multiple options for student transportation. Residents can unwind on the expansive 10,000 SF rooftop amenities deck, which features a pool, daybeds, hot tubs, fire pits, a bar, and a spacious lounging area. For added privacy, second-story courtyards are equipped with private hot tubs, and 28 units come with private balconies.
In addition to residential space, the building includes 10,800 SF across nine retail spaces, providing on-site access to shopping and dining. The project was awarded the Sunshine State Safety Recognition Award from the University of South Florida College of Public Health, reflecting its commitment to a secure living environment for students. With a blend of modern amenities, convenient transportation options, and high safety standards, this student housing complex sets a new benchmark for student-focused living.
PROJECT STATUS
Complete
SIZE
324,450 Square Feet
INDUSTRY
Multifamily
DEVELOPER
Core Spaces
Related Projects
With a portfolio spanning all project types throughout the United States, ARCO is one of the largest and most experienced multifamily contractors in the nation. From mixed-use facilities to garden-style apartments, high density mid-rises, senior living, and student housing, our experience and knowledge gained from constructing thousands of multifamily units in our 30-year history is unmatched.


