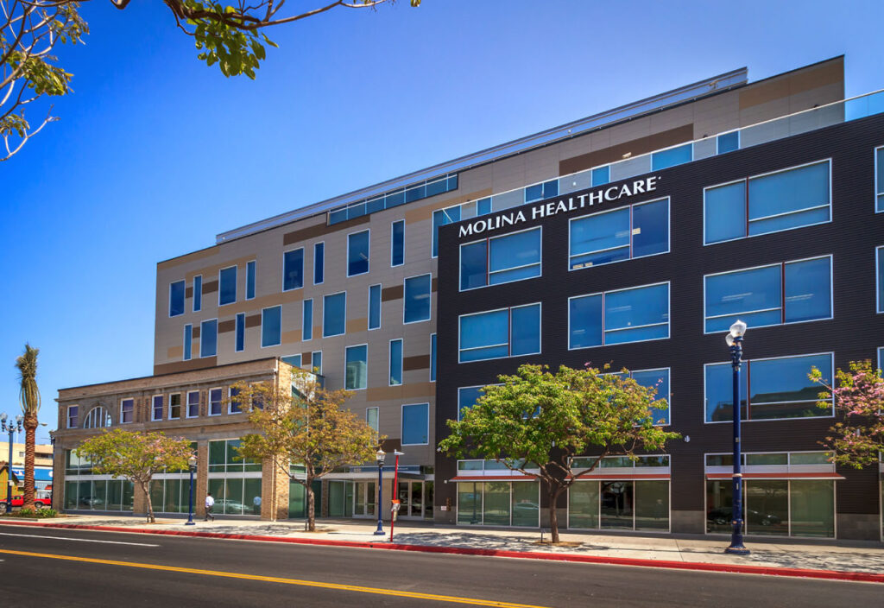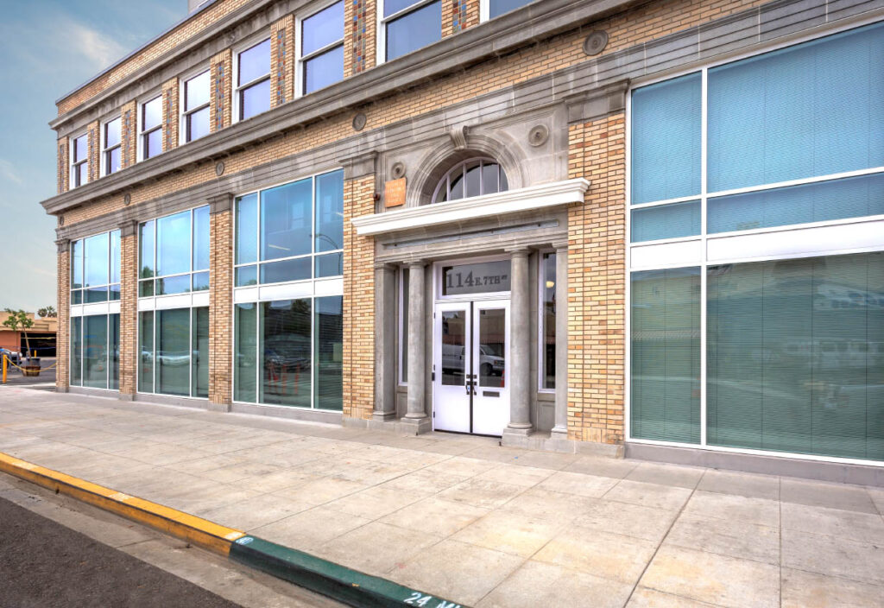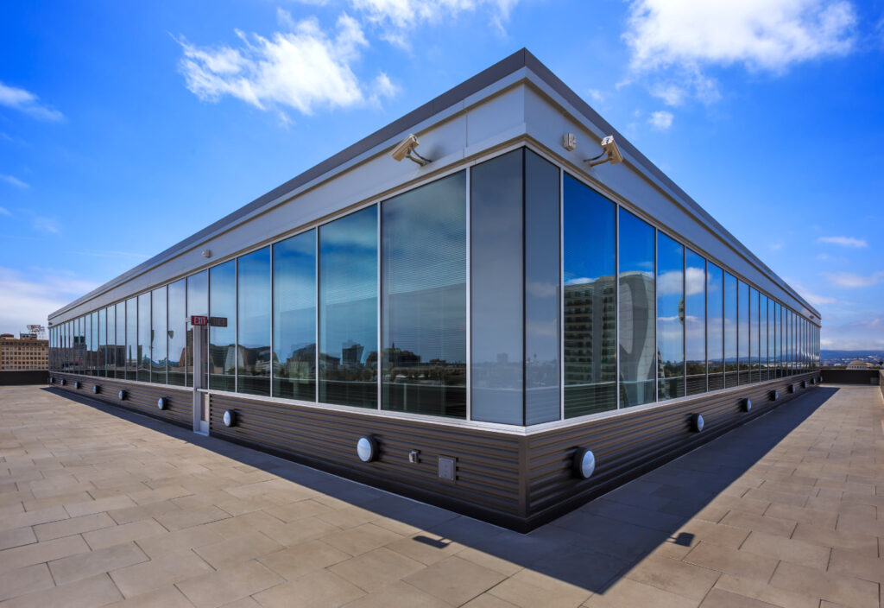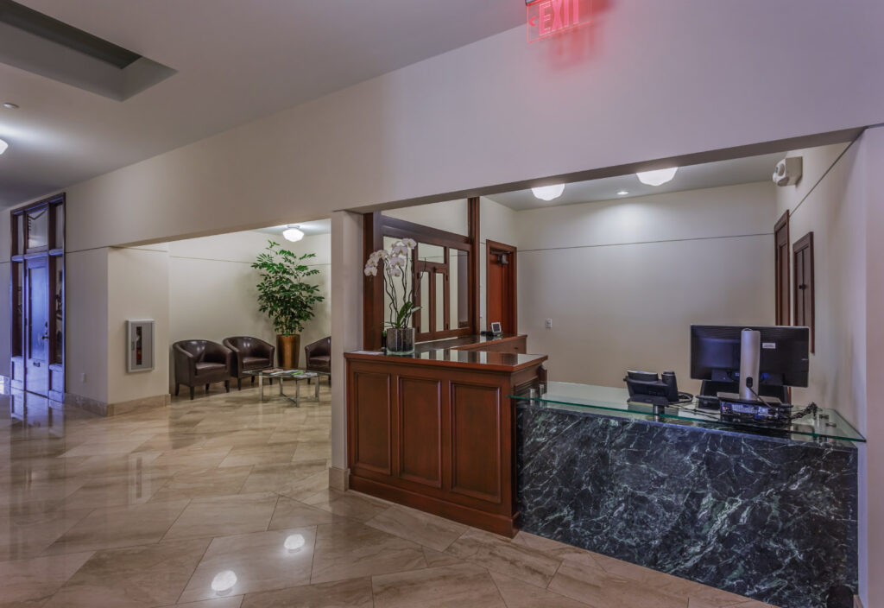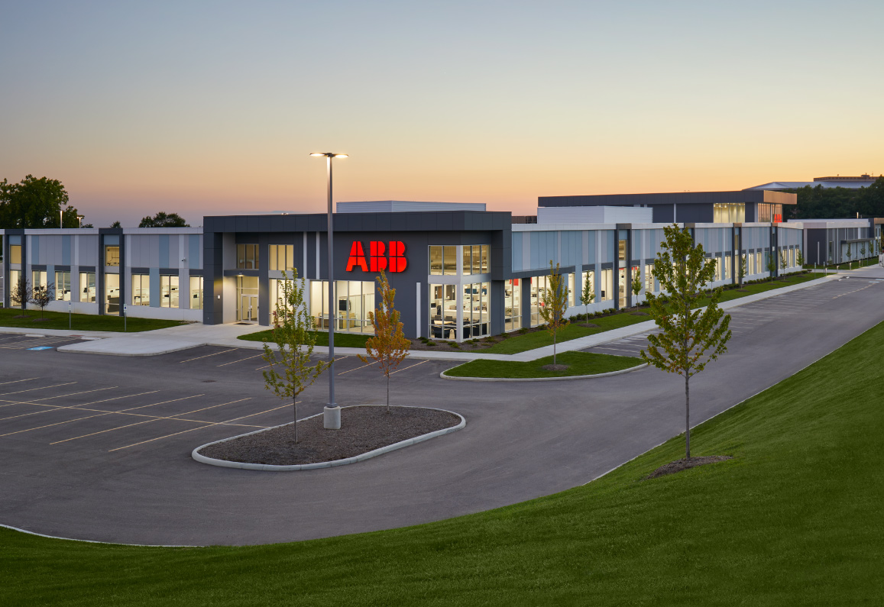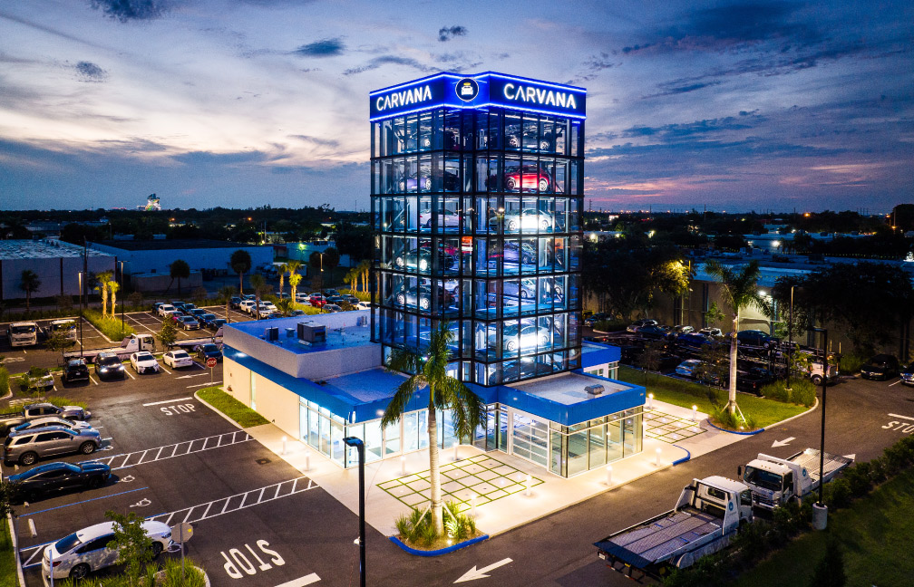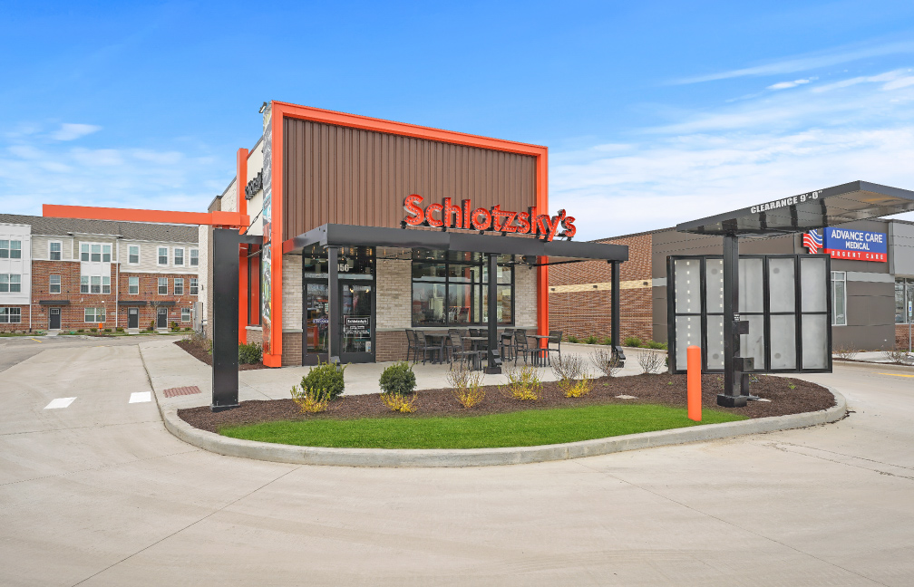Molina Healthcare
OFFICE BUILDING IN LOS ANGELES, CA
Designed and Built for Molina Healthcare, this project is a 120,000 total square foot office building.
The comprehensive restoration of a two-story façade of a local historic landmark building known as the Meeker Baker building exemplifies a fusion of historical preservation and modern construction. This project also included the development of a 120,000 SF six-story, built-to-suit office building for Molina Healthcare. A notable highlight is the recreation of the historic entry lobby and stairwell, complete with interpretive displays of original doorways and millwork, which honor the building's heritage.
Additional features include a 5,500 SF exterior roof terrace that provides functional outdoor space. The building's façade is constructed using fiber cement and architectural metal panels over perimeter stud framing, lending a contemporary aesthetic to the design. Internally, the facility is equipped with three machine-room-less passenger elevators, and an energy-efficient water source heat pump HVAC system.
The infrastructure also supports modern technological needs with a 2,500 Amp 480V 3P primary power service, mobile backup generator quick-connect capability, and a Network Operation Center with an Uninterruptible Power Supply (UPS) system. This project seamlessly integrates historical preservation with advanced facilities to meet the operational requirements of a modern office environment.
PROJECT STATUS
Complete
SIZE
120,000 Square Feet
INDUSTRY
Commercial
”ARCO's ability to provide construction services throughout the country makes them a perfect fit for our company's growing needs. Their dedication to understand how our business functions and their commitment to improving the construction process, while keeping costs down, have made them a valuable part of the Molina team.
Salvador GutierrezMolina Healthcare
Related Projects
With over 45 million square feet of commercial construction completed, ARCO is well-versed in the specialized needs of commercial and specialty facilities. From multi-story corporate offices and fast-casual restaurants to unique car dealerships, ARCO's design/build approach fosters collaboration at every stage, ensuring that each client's vision is seamlessly reflected in the finished facility.


