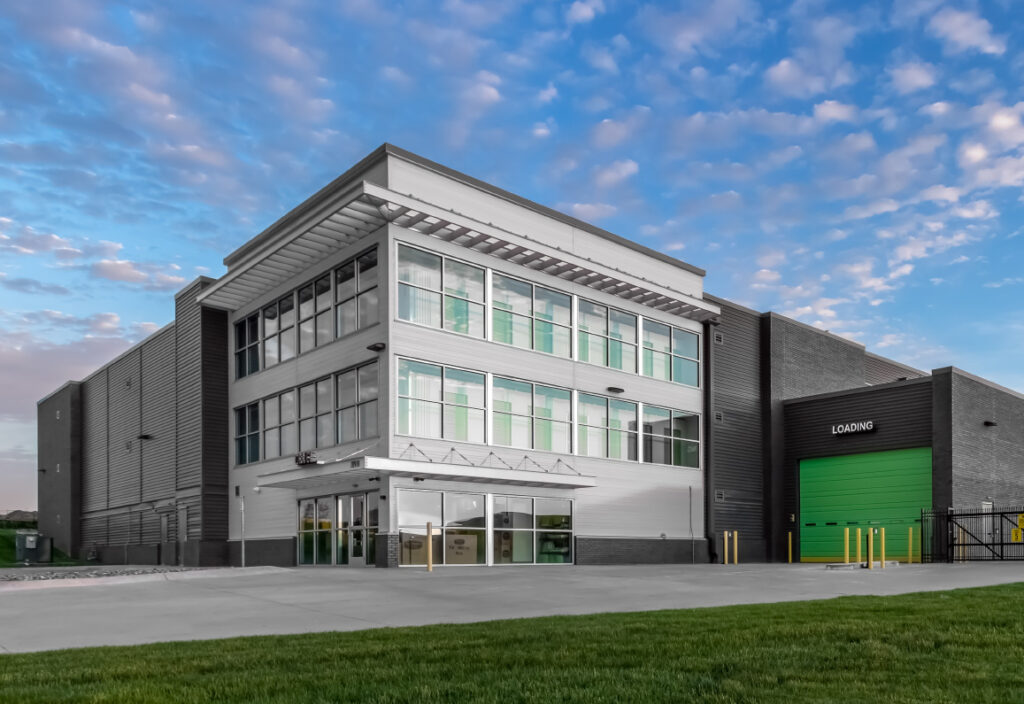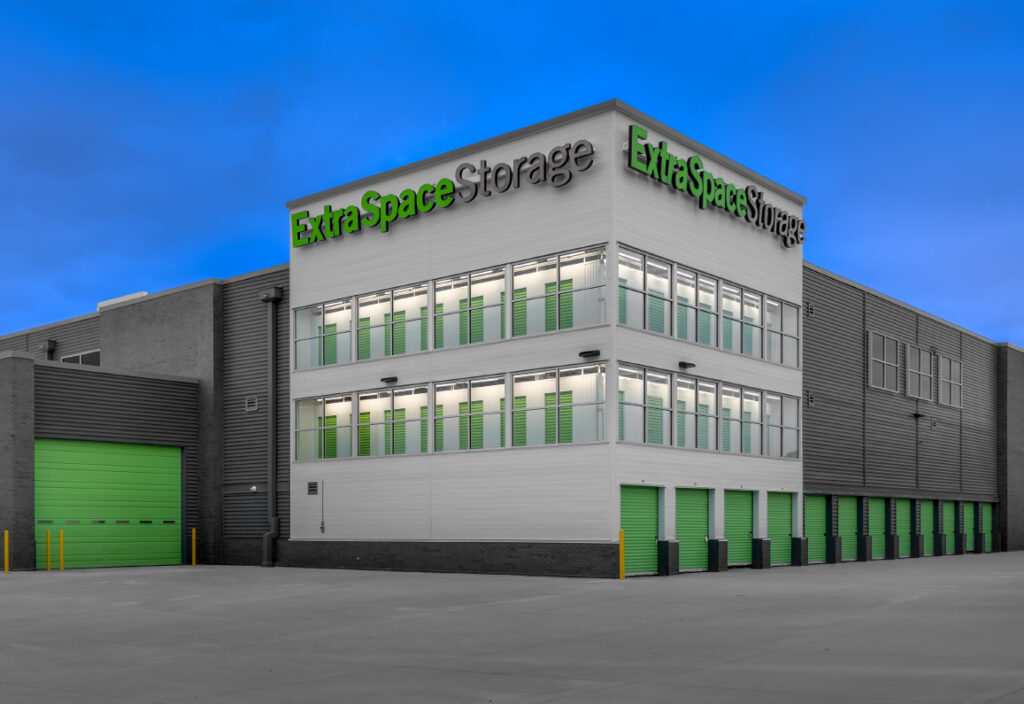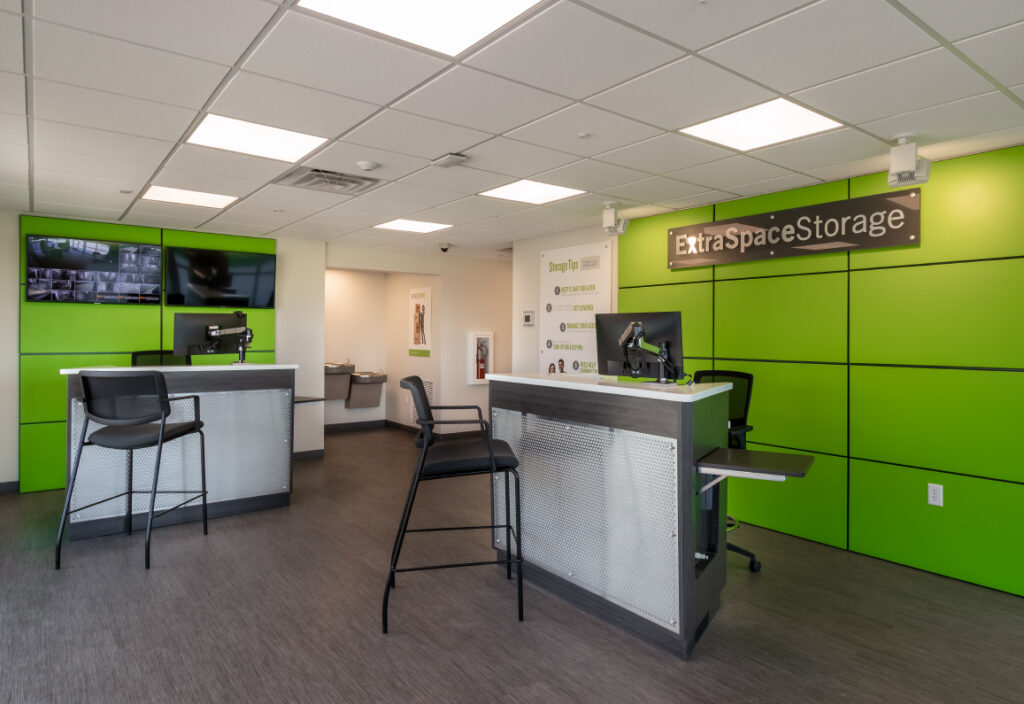Maple Road Self Storage
SELF STORAGE FACILITY COMPLEX IN OMAHA, NE
Designed and Built for Maple Road Self Storage, this project is a 144,050 total square foot development including one 3-story self storage facility and four 1-story self storage facilities.
This 144,050 SF self-storage facility features a mix of climate-controlled and non-climate-controlled units across multiple buildings. The primary structure is a three-story, climate-controlled building designed to protect stored items from temperature fluctuations. In addition to this main structure, the complex includes four one-story, non-climate-controlled buildings that provide tenants with flexible, economical storage options.
The facility includes a 950 SF office, strategically located to facilitate customer service and day-to-day management. Interior and exterior loading docks are integrated into the layout, allowing for efficient access and ease of loading and unloading. Built with a light gauge steel frame, the facility ensures structural stability and ease of maintenance. Its facade, crafted with metal panels and masonry, adds a durable yet aesthetic exterior that complements the surrounding environment.
This design not only maximizes storage capacity but also emphasizes customer convenience and operational efficiency. The combination of climate control, structural resilience, and customer-focused amenities positions the facility as a premium option in the self-storage market, accommodating diverse storage needs in a secure, accessible, and well-designed space.
PROJECT STATUS
Complete
SIZE
144,050 Square Feet
INDUSTRY
Self Storage
Related Projects
From climate-controlled units to drive-through access, ARCO understands the unique approach that self storage facilities require. With a hands-on approach to self storage construction management and single-source solutions, ARCO provides clients with the highest level of confidence that their facilities will be completed on time, on budget, and to their exact specifications.









