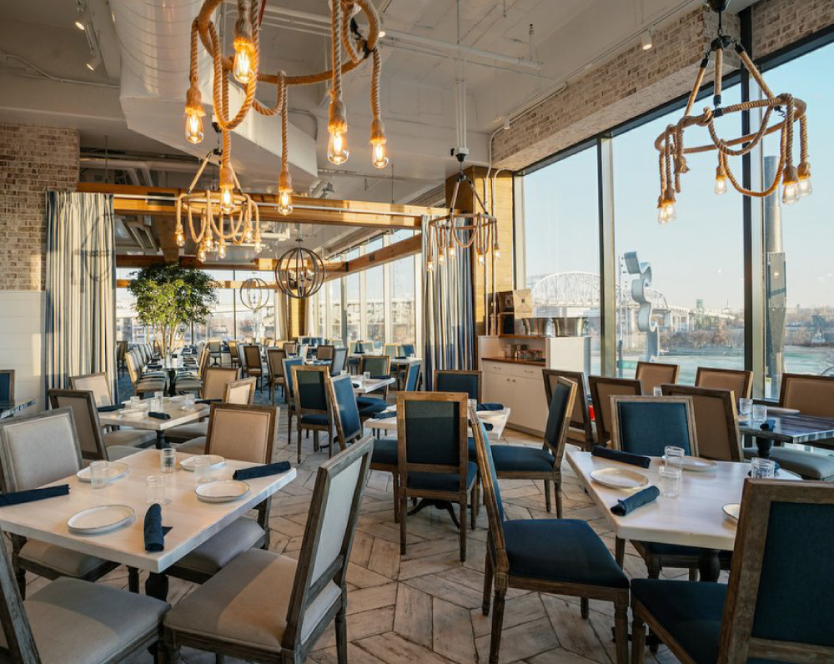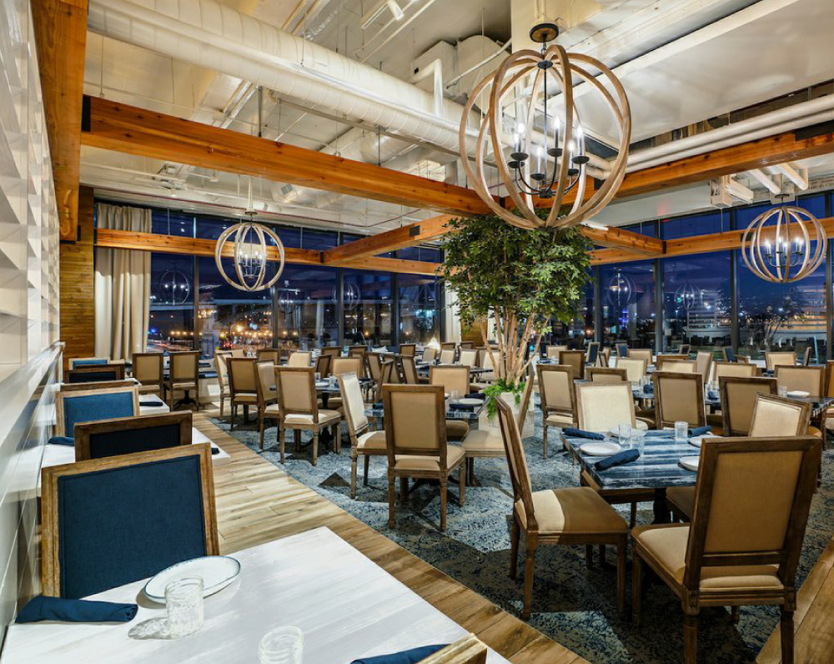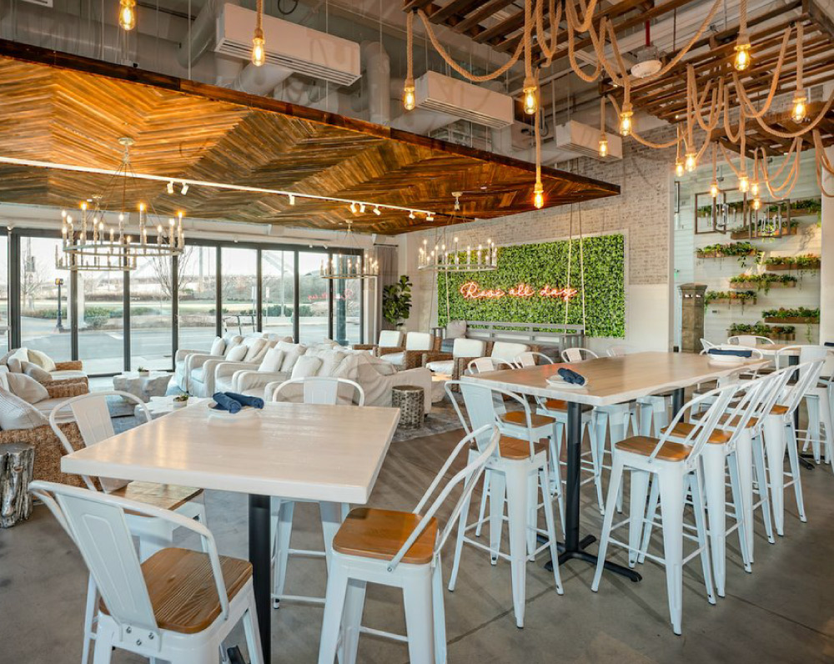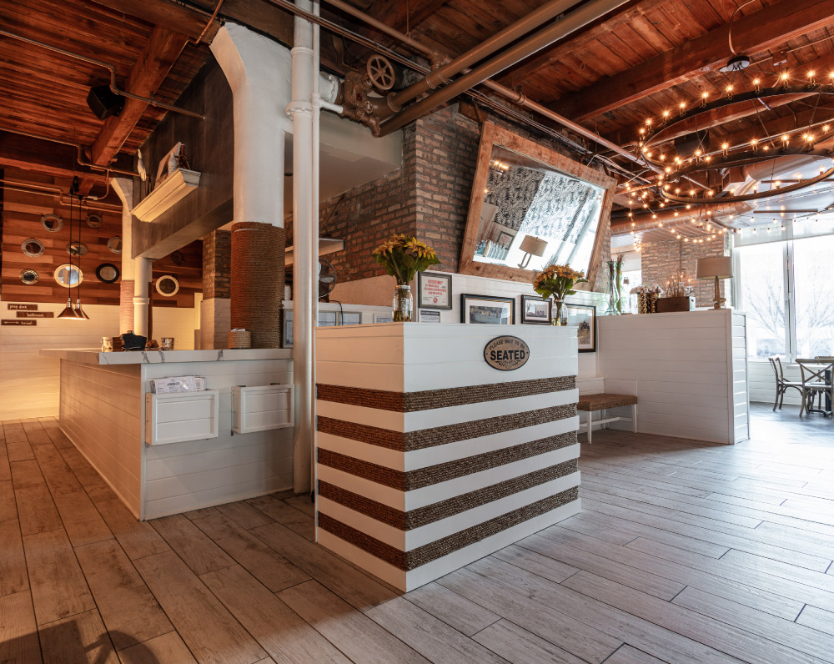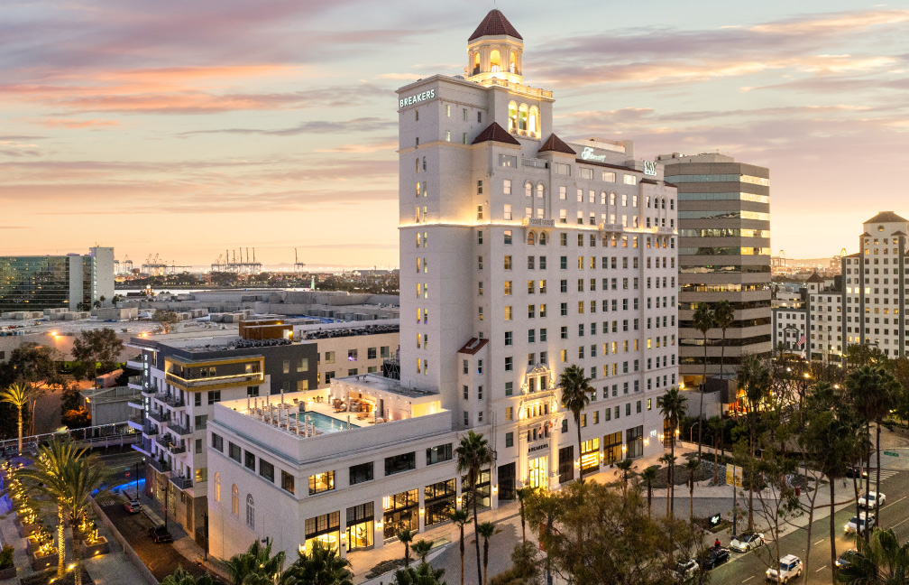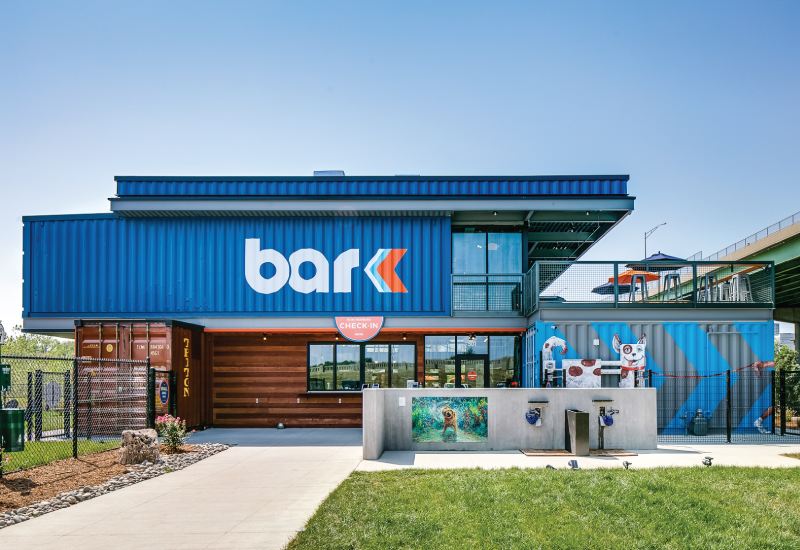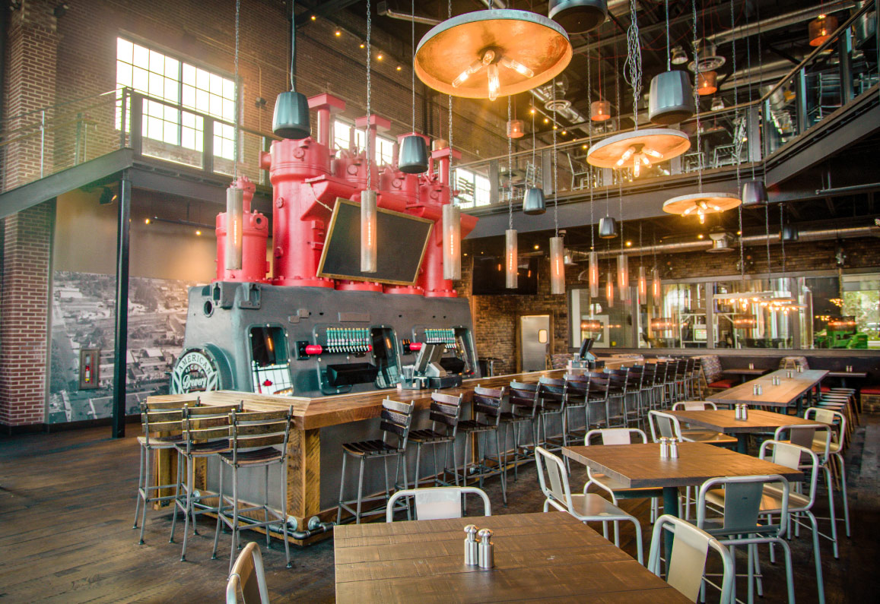Hampton Social
BAR & RESTAURANT IN CHICAGO, IL, & NASHVILLE, TN
Designed and built for Hampton Social, these projects include a 15,500-total-square-foot, three-story restaurant and bar venue in Nashville and a 6,750-total-square-foot restaurant and bar venue renovation in Chicago.
Two projects for this multi-site client span two major cities - Nashville, TN, and Chicago, IL - each offering a unique set of features and renovations tailored to their respective venues. These projects showcase a commitment to quality design, efficient timelines, and an elevated customer experience.
The Nashville project involved a 15,500 SF, three-story restaurant and bar venue located downtown. The space features a first-floor lounge, second-floor dining area, and a third-floor bar, along with a 2,000 SF rooftop patio. The rooftop includes an indoor/outdoor bar and a custom pergola system, with overhead glass folding doors to enhance the open-air experience. Interior finishes include polished concrete with a custom stenciled pattern at the entrance and distressed tile in a herringbone pattern throughout. Custom features, such as a water fountain, a glass handrail staircase, wood stair treads, and shiplap benches, create a welcoming atmosphere. The project also included the installation of new electrical services, a heat pump HVAC system, full kitchen exhaust hoods, and a make-up air unit. Preconstruction services included permitting.
A 6,750 SF nautical-themed bar and restaurant in Chicago, Illinois, underwent a remodel with expedited scheduling, completing in just two weeks. The remodel featured custom white quartz countertops at the main and pizza oven bars, as well as custom tile work on the bar faces and around the bar skirt. New heavy-duty epoxy flooring was installed in the kitchen, bar, and pizza oven areas. Tile flooring was procured and installed on all raised booth platforms. The ceiling tiles and grid in the kitchen were replaced, and the fluorescent lights were upgraded to energy-efficient LED fixtures. Additionally, all new bar equipment was installed, including a new POS system, and new HVAC units were coordinated for the entire restaurant.
PROJECT STATUS
Complete
SIZE
22,250 Square Feet
INDUSTRY
Hospitality
Related Projects
ARCO is a trusted partner in hospitality construction, as evidenced by numerous projects across the nation. From entertainment venues and themed restaurants to luxury hotels and boutique accommodations, ARCO has honed the art of creating distinctive spaces that balance functionality and aesthetic appeal, enhancing the guest experience at every level.


