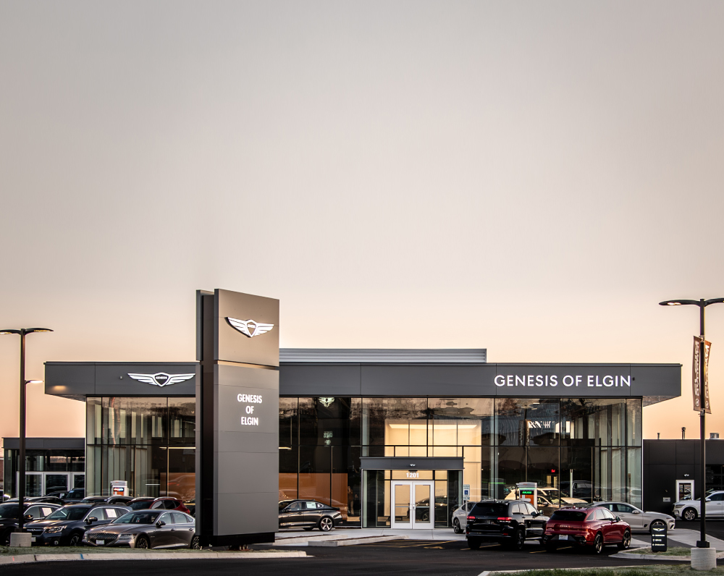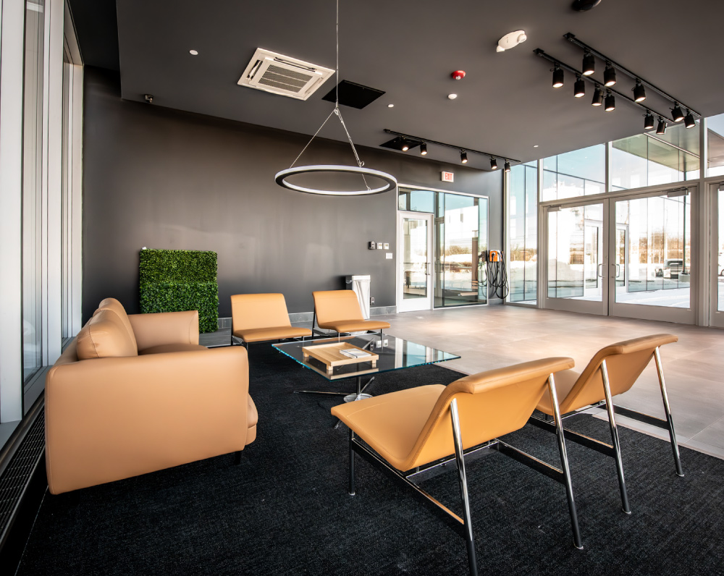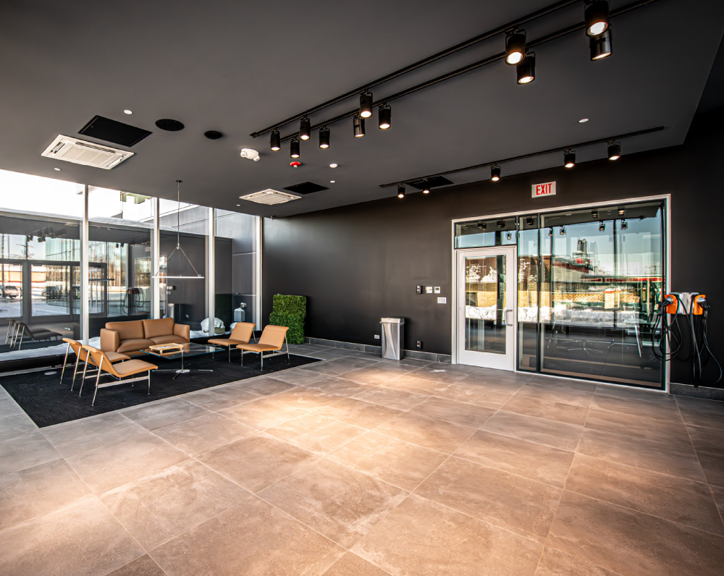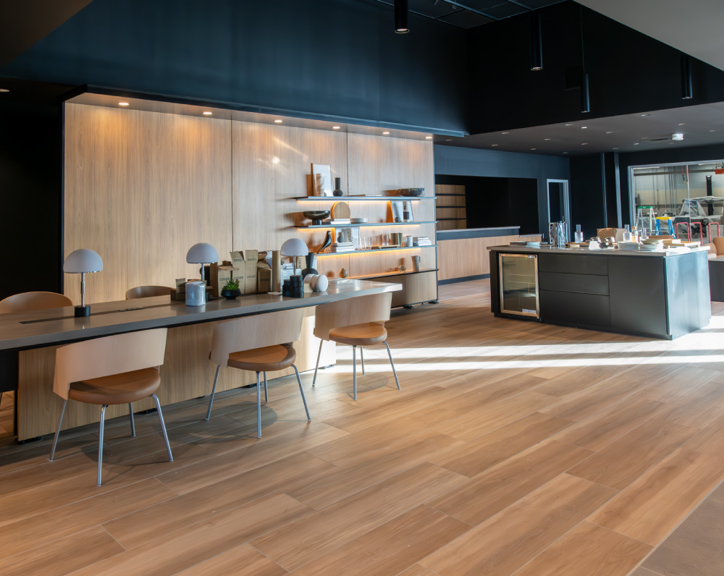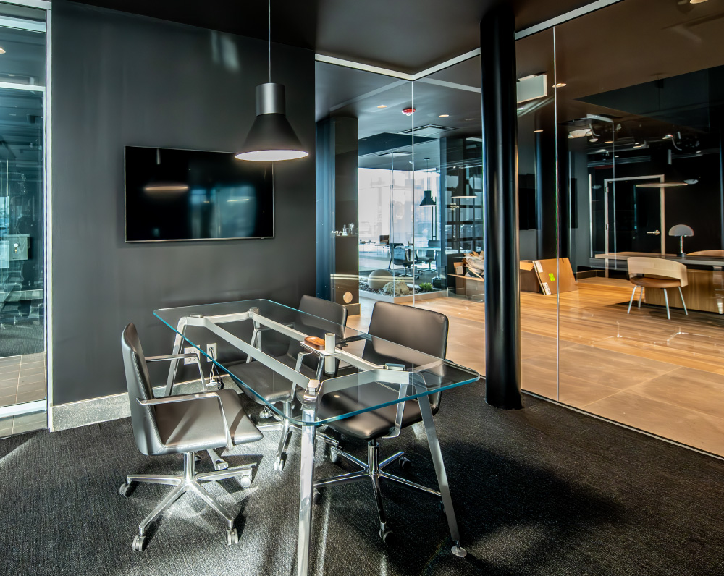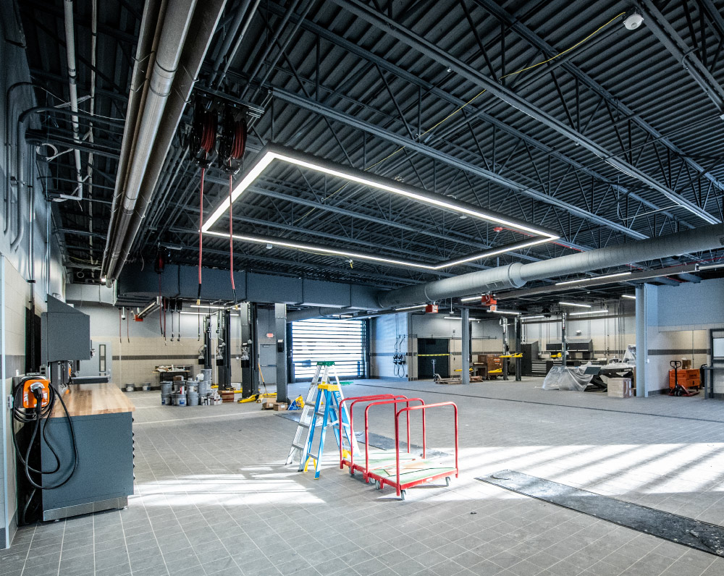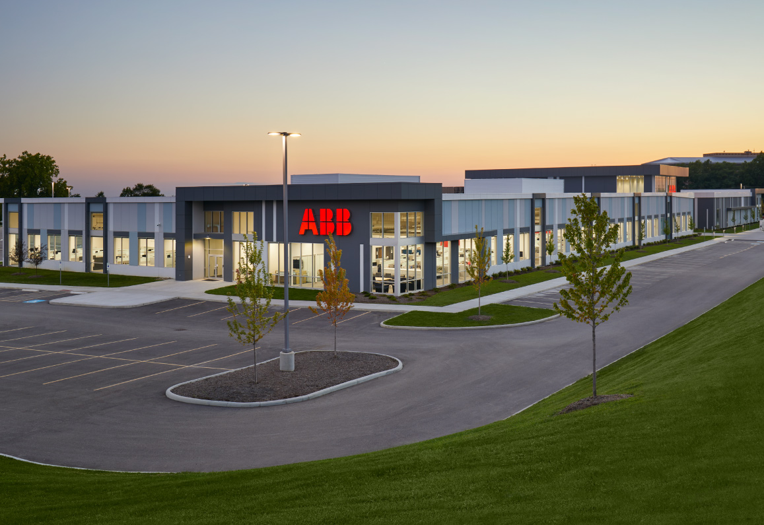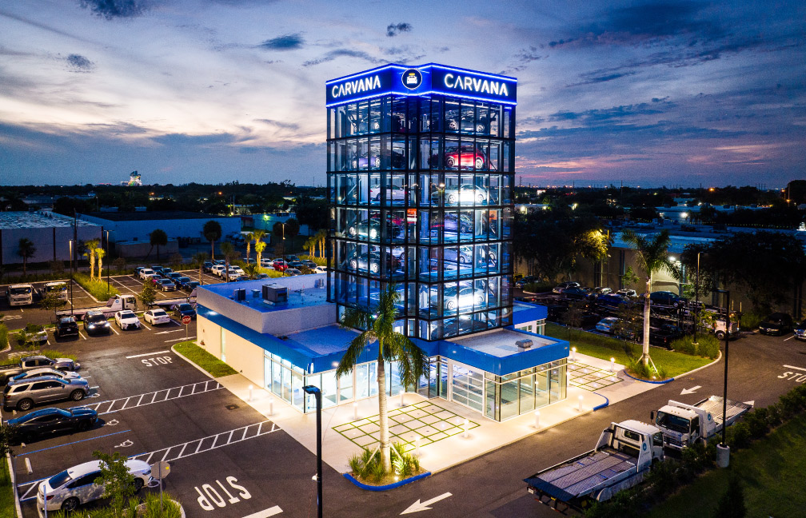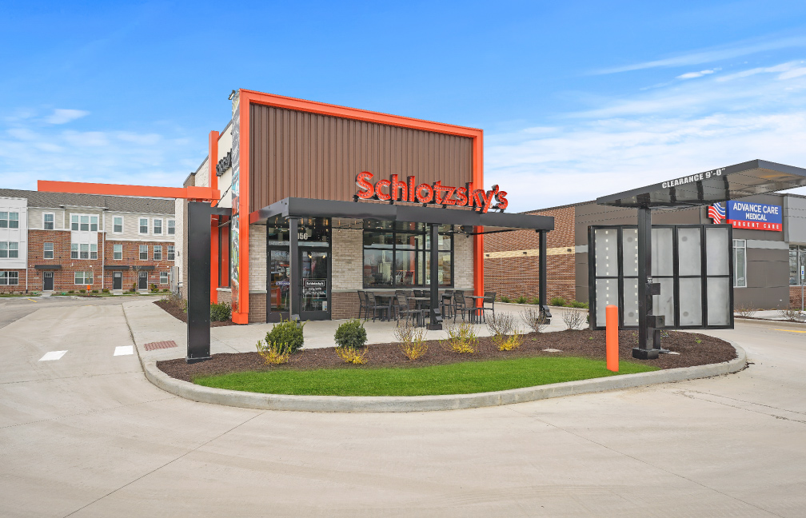Genesis of Elgin
CAR DEALERSHIP IN BARTLETT, IL
Designed and built for Genesis of Elgin, this project is an 18,800-total-square-foot automotive mall for a retailer focused on the sale and service of Genesis automotive models.
This 18,800 SF automotive mall was developed as a ground-up project designed to support the sale and service of Genesis vehicles. The facility includes conference rooms, executive offices, a showroom, drive and maintenance shops, a break room, and a waiting area, all with an accompanying parking lot. Showroom areas feature exposed ceilings with various clear heights, while the entire building incorporates a mix of carpet and tile flooring along with full interior painting.
The exterior showcases precast and aluminum composite material paneling, along with an exterior insulation and finish system (EIFS) for durability and aesthetic appeal. Glass partitions, privacy walls, and a curtain wall system provide a sleek, modern look, complemented by energy-efficient LED and direct/indirect lighting fixtures throughout. Overhead doors enable seamless movement of vehicles within the space.
Comprehensive HVAC systems were installed, including rooftop units, make-up air units, high-volume low-speed fans, electric baseboards, air curtains, unit heaters, and boilers. This efficient distribution ensures optimal climate control for both employees and customers, creating a functional and inviting automotive retail environment.
PROJECT STATUS
Complete
SIZE
18,800 Square Feet
INDUSTRY
Commercial
Related Projects
With over 45 million square feet of commercial construction completed, ARCO is well-versed in the specialized needs of commercial and specialty facilities. From multi-story corporate offices and fast casual restaurants to unique car dealerships, ARCO's design-build approach fosters collaboration at every stage, ensuring that each client's vision is seamlessly reflected in the finished facility.


