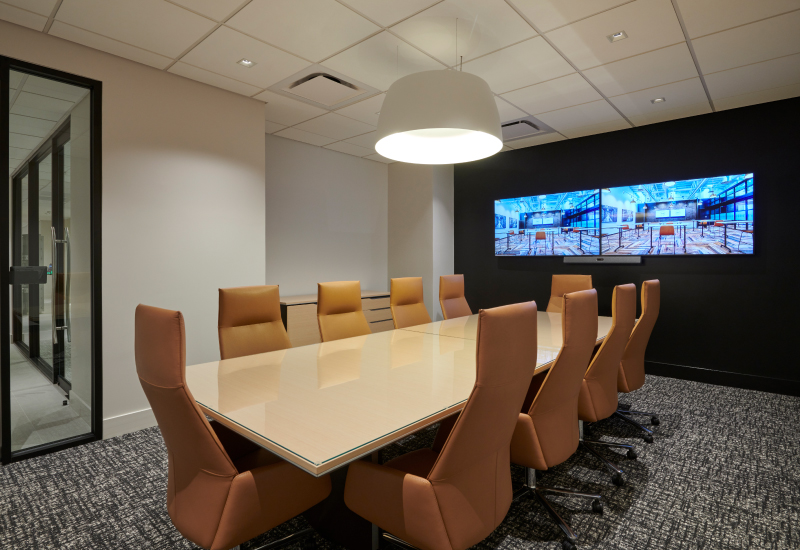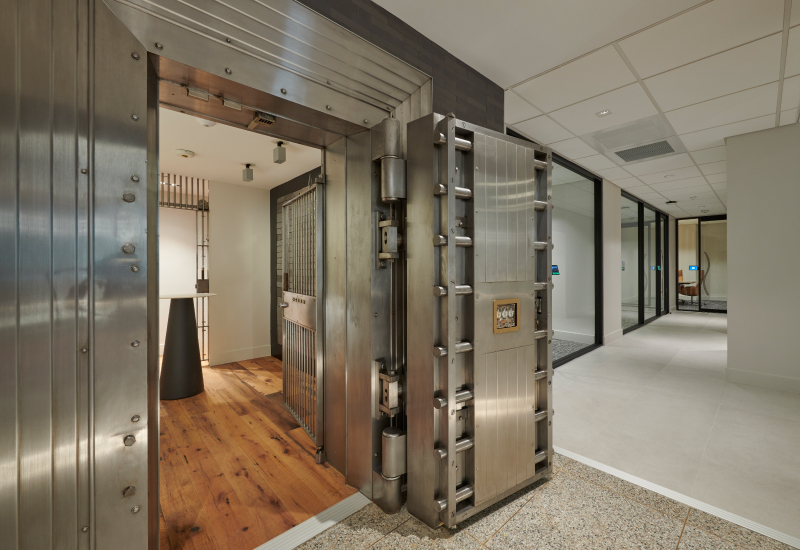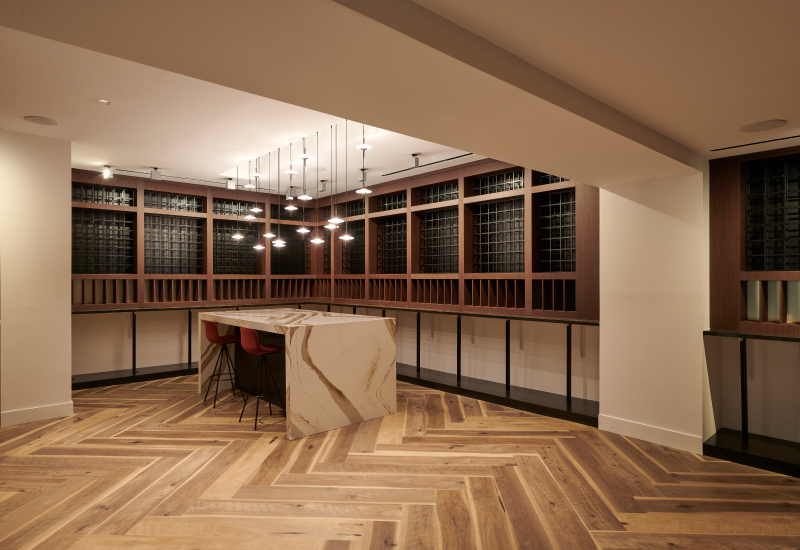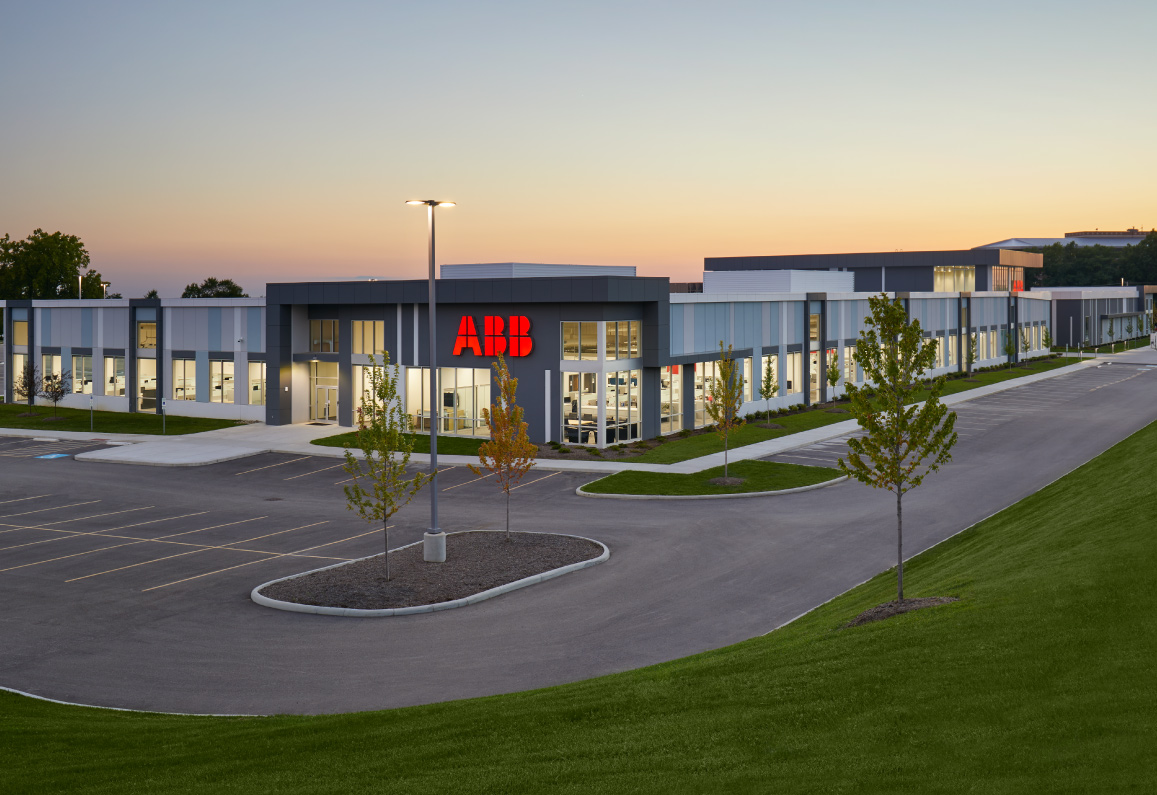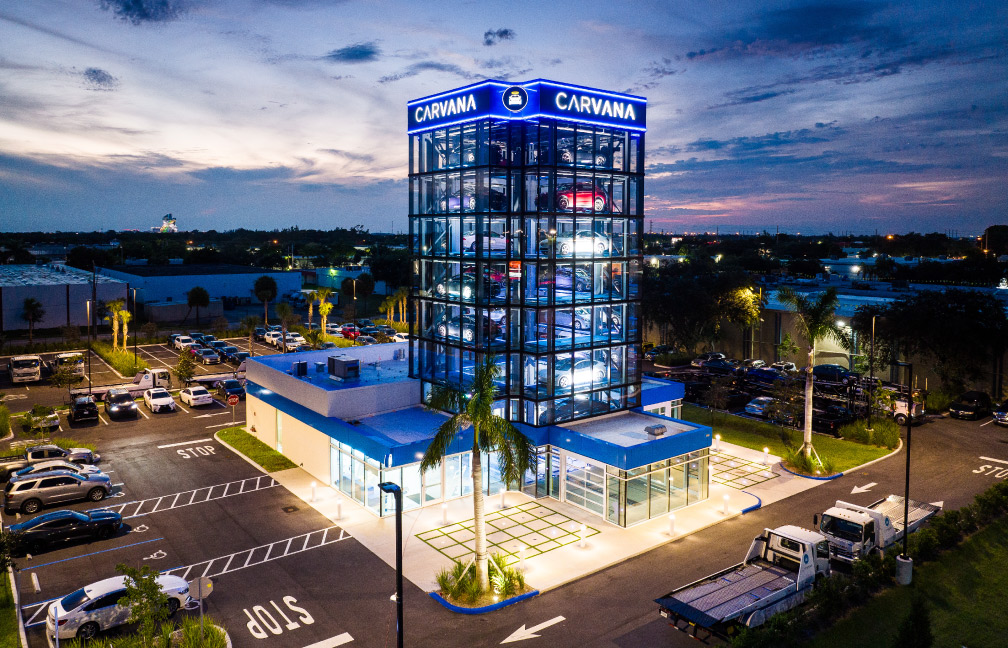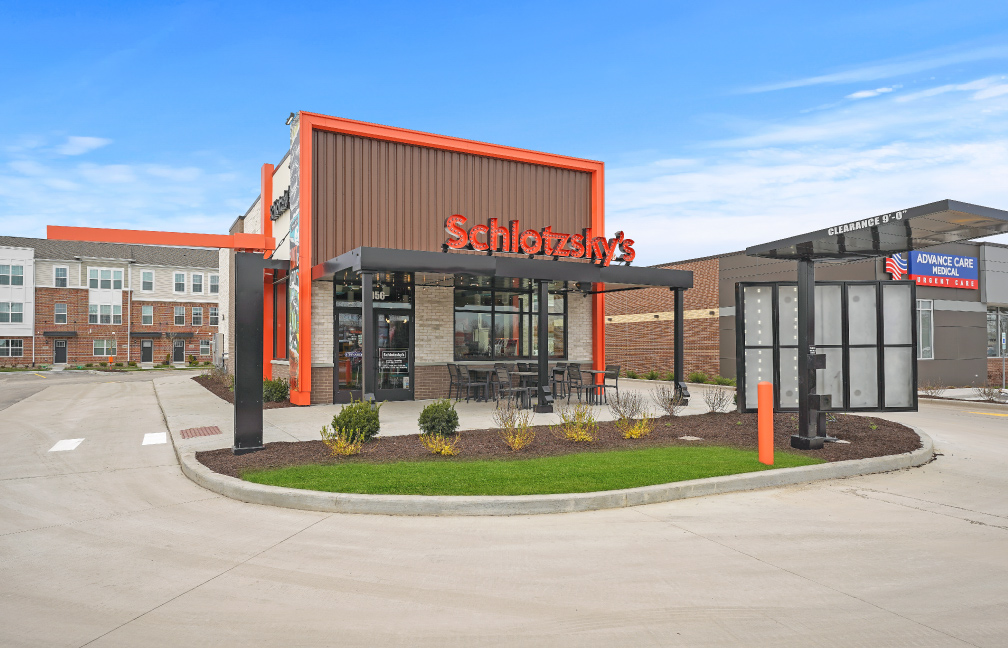Confidential Client
OFFICE RENOVATION IN NEW YORK, NY
Designed and built for a confidential client, this project is an 8,800-total-square-foot office renovation.
This 8,800 SF facility renovation was designed to merge functional office areas with high-end storage and unique amenities. Office spaces include an open office layout, private executive offices, and an access-controlled reception area for added security. The direct warehouse sales (DWS) area features polished concrete flooring and custom racking designed for efficient storage.
A standout feature is the custom bar equipped with Perlick appliances, including ice machines, a cocktail station, and a glass dishwasher for streamlined service. An old bank safety deposit vault was repurposed into vaulted wine storage, complete with hardwood flooring and specialty lighting. Additionally, a wine and spirits storage area was finished with LVT flooring, down lights, and a supplemental cooling system to maintain precise temperature control.
The renovation includes advanced AV systems, motion sensors, access control, and a video conferencing setup. The server equipment is housed in a dedicated MDF room with static-dissipative flooring for added protection. Custom millwork throughout the facility elevates the design, blending functionality with a refined aesthetic.
PROJECT STATUS
Complete
SIZE
8,800 Square Feet
INDUSTRY
Commercial
Related Projects
With over 45 million square feet of commercial construction completed, ARCO is well-versed in the specialized needs of commercial and specialty facilities. From multi-story corporate offices and fast casual restaurants to unique car dealerships, ARCO's design-build approach fosters collaboration at every stage, ensuring that each client's vision is seamlessly reflected in the finished facility.



