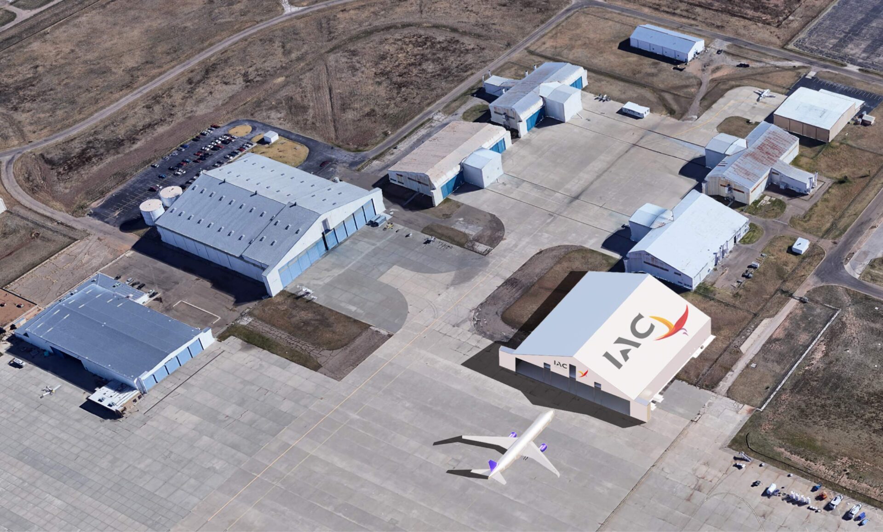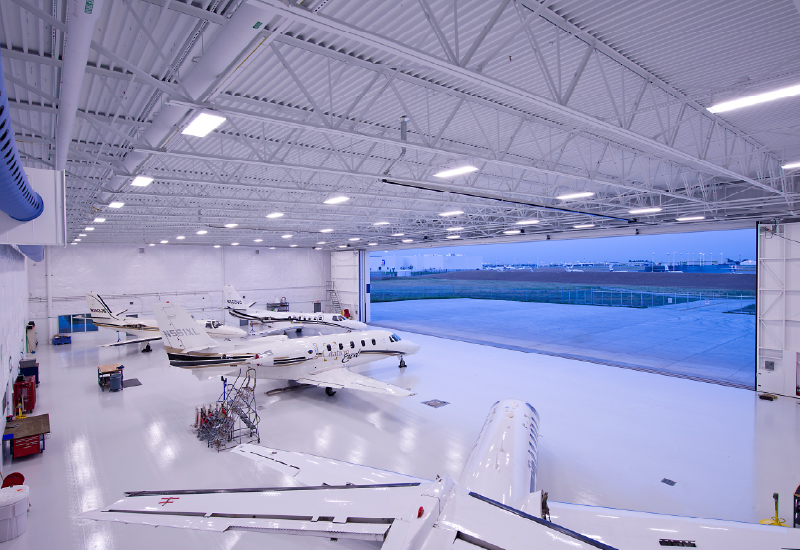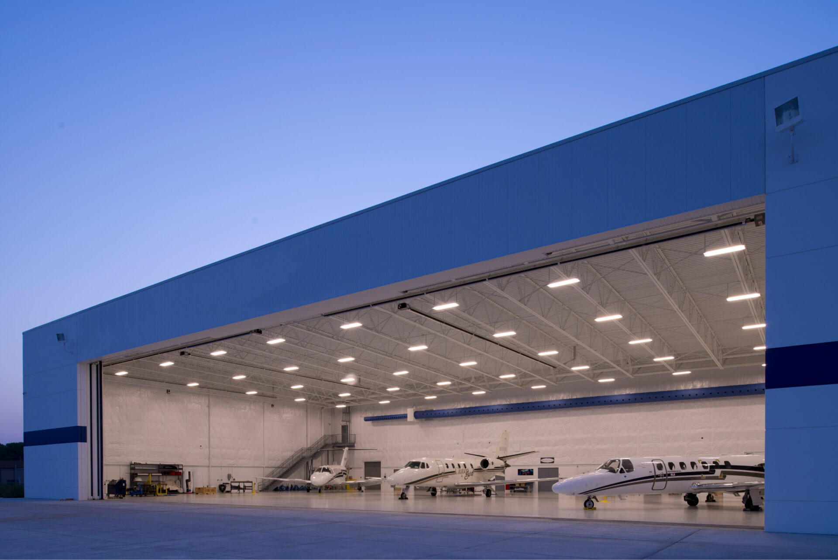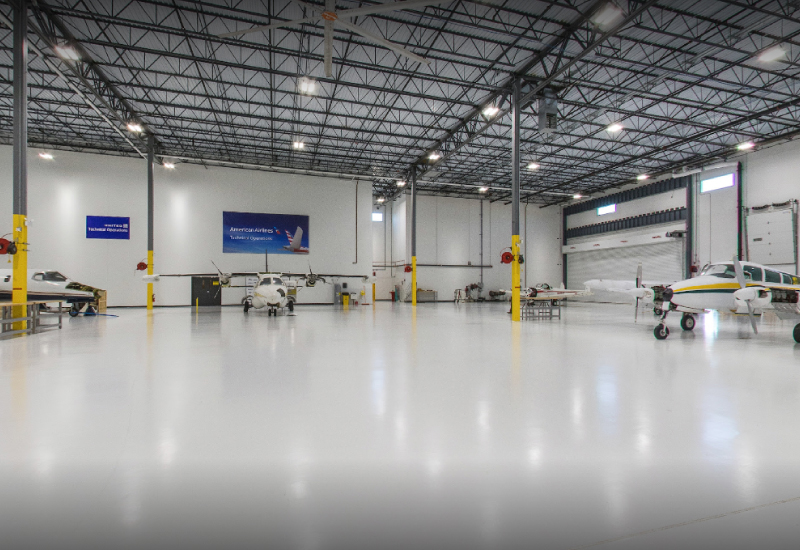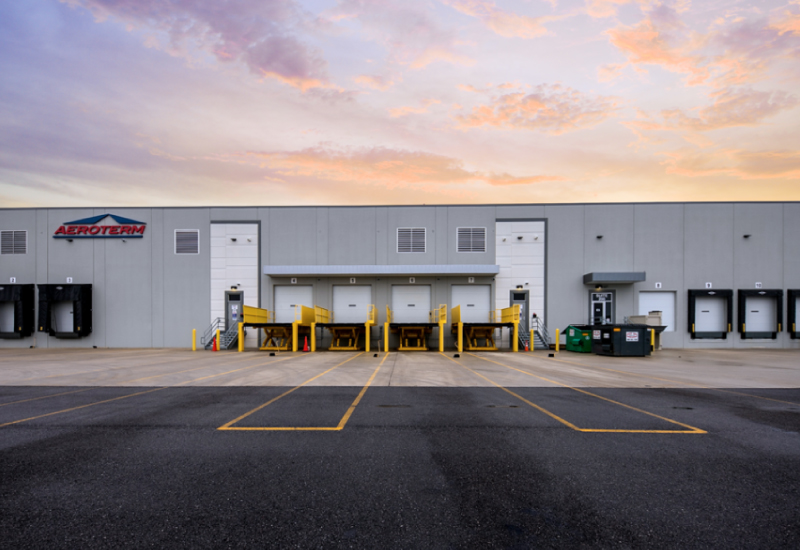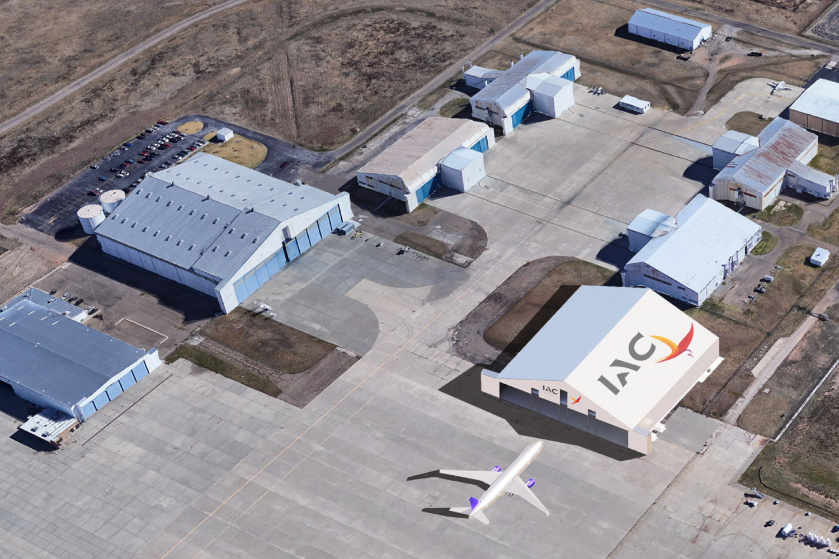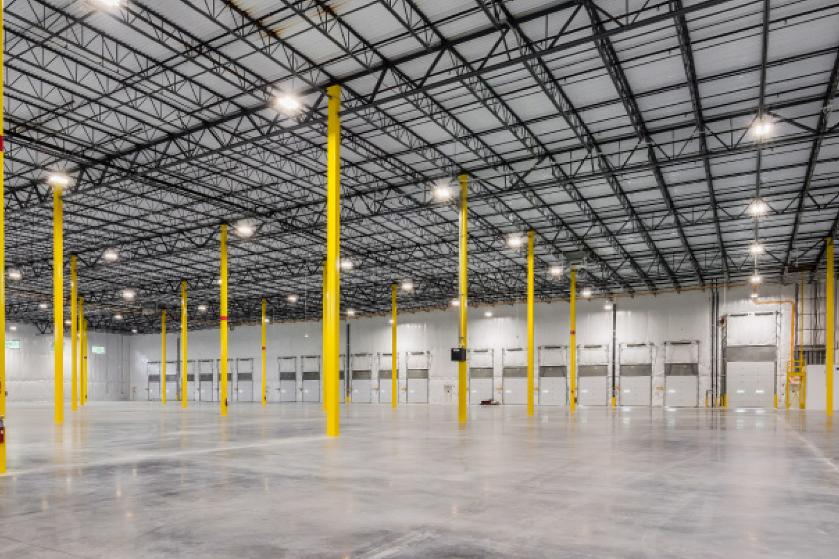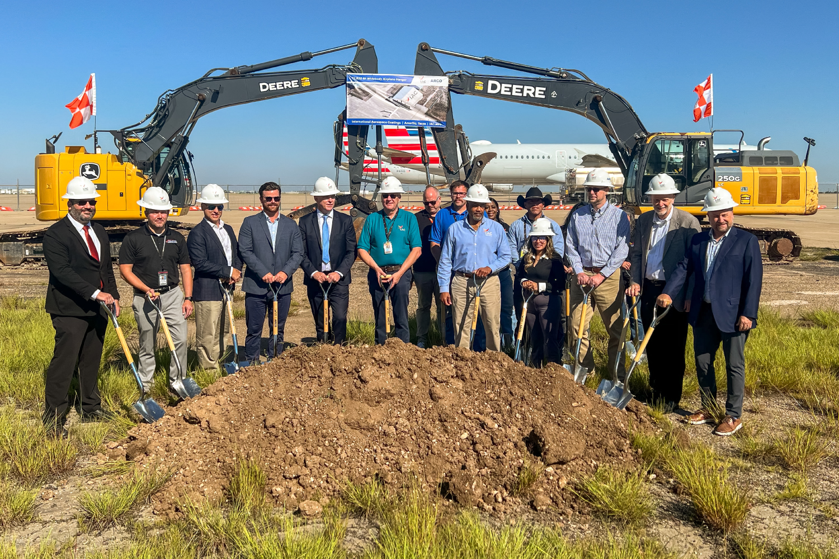ARCO’s superior industry expertise has established us as a trusted partner for developers and end-users in the aviation sector nationwide. From aircraft hangars and high-capacity cargo terminals to complex MRO (maintenance, repair, and overhaul) facilities, ARCO understands the specialized requirements of aviation infrastructure. We work closely with clients to ensure the completed facility not only meets stringent FAA, NFPA, and local regulations but also optimizes operational efficiency and supports long-term growth.
ARCO takes on the financial risk in a project’s earliest stages – as soon as our firm price proposal is accepted. Our design-build approach consistently results in the best, most cost-effective solutions.


