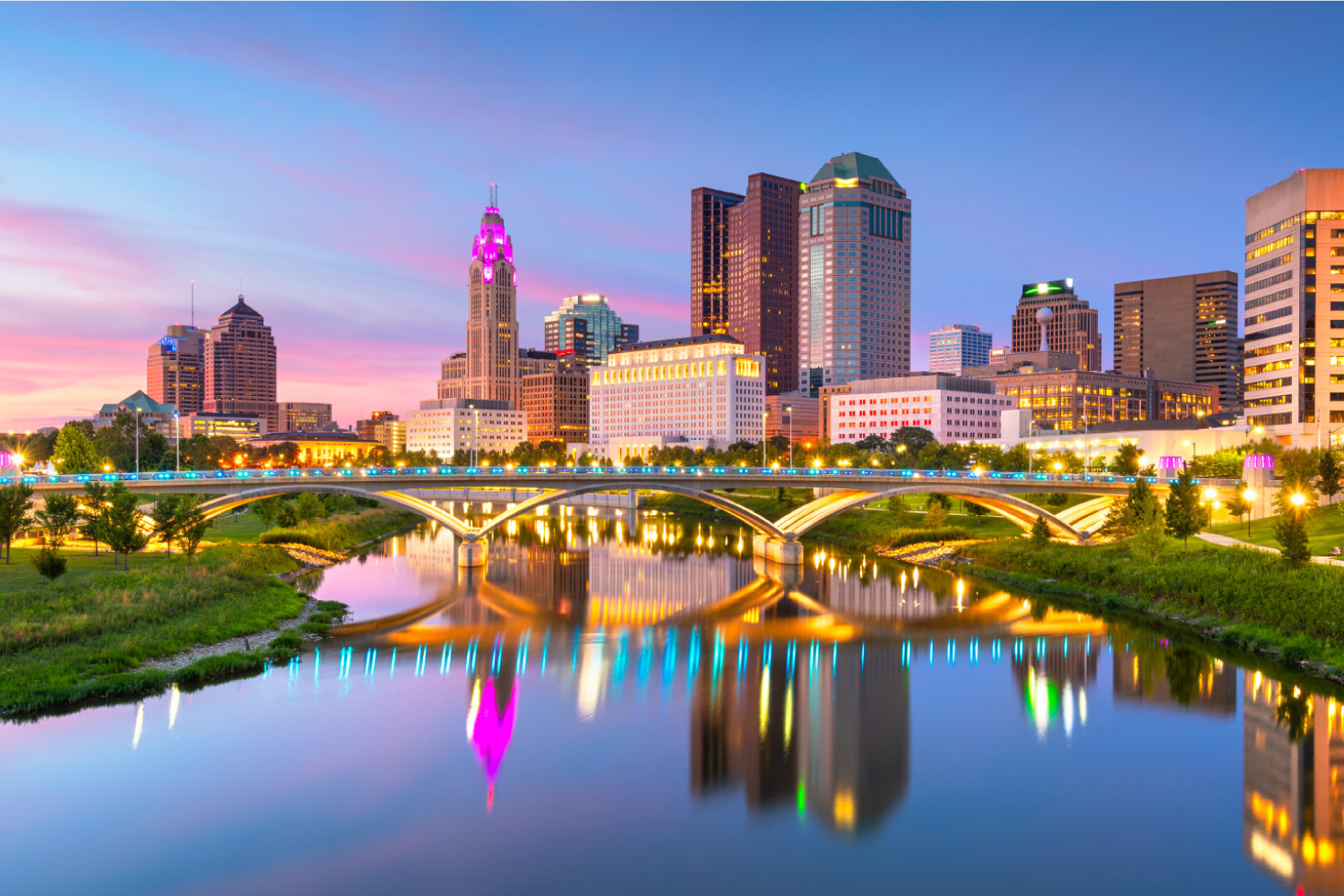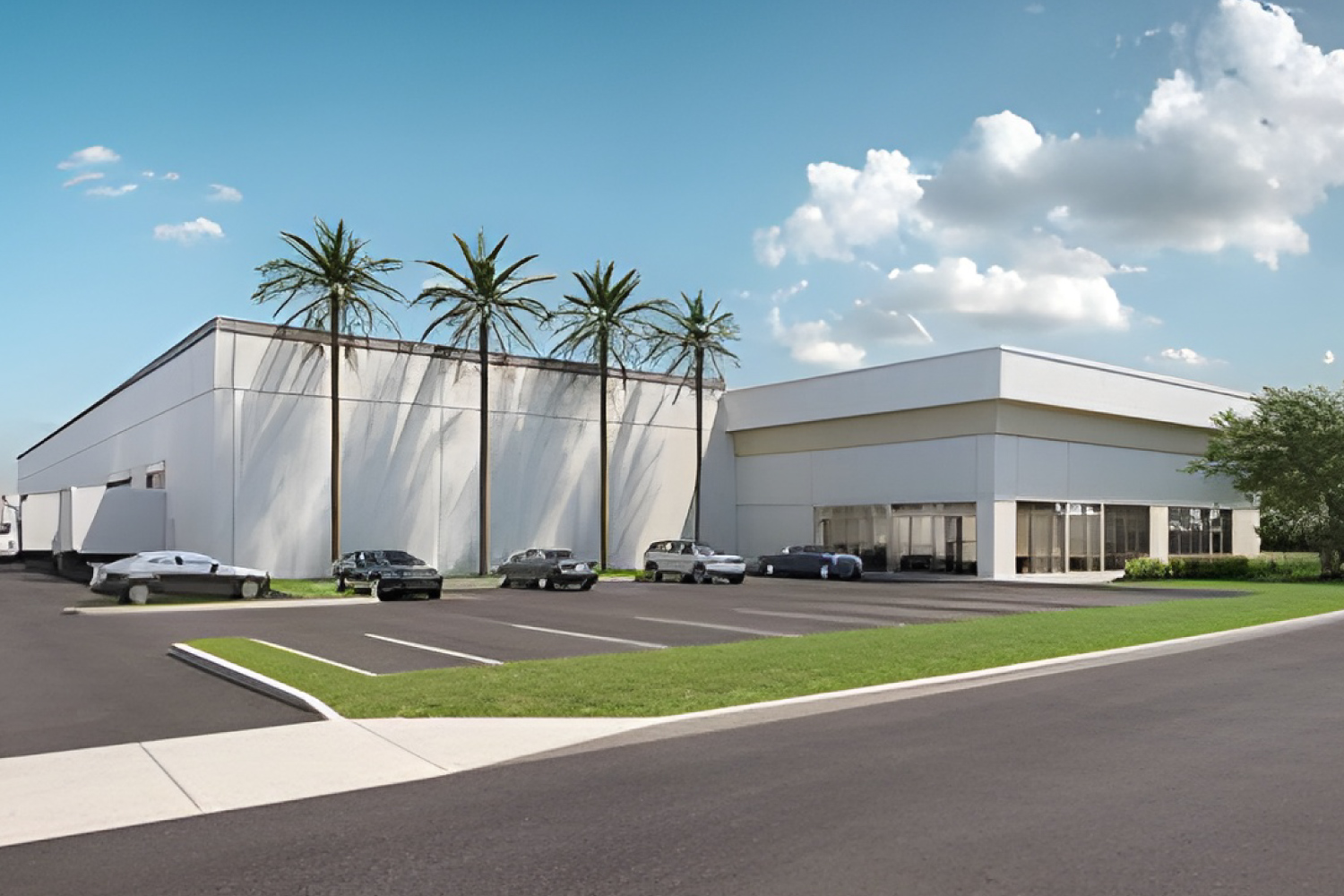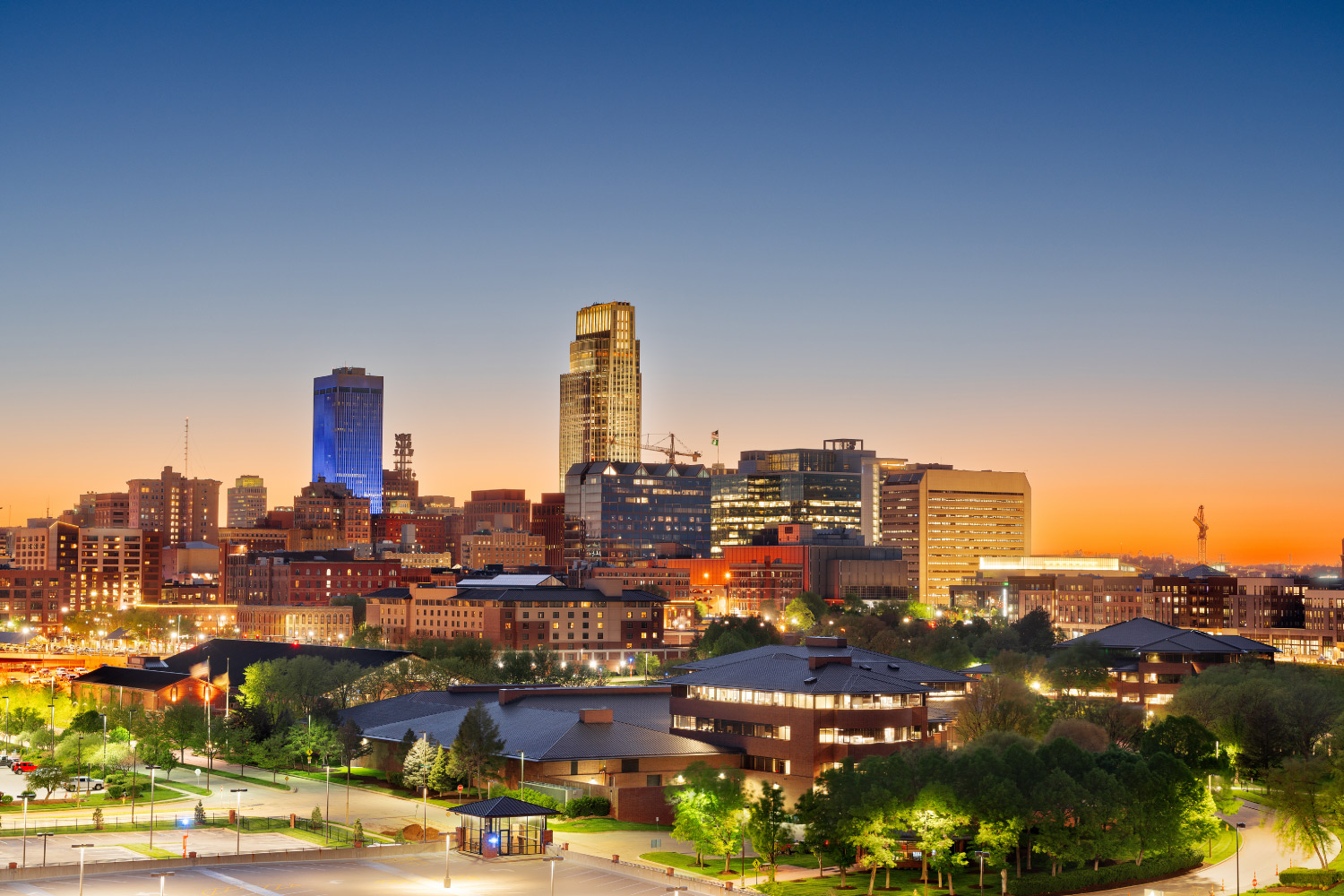ARCO’s Kansas City division recently completed a two-building industrial development for repeat client BlueScope Properties Group in Olathe, Kansas. The 54-acre Great Plains Commerce Center includes two Class A distribution facilities totaling approximately 376,424 SF. The development’s strategic location in Olathe provides easy access to I-35, which runs north-south through the Kansas City metropolitan area. Other major highways are also easily accessible from this prime location.
The first building – a 236,160 SF distribution facility – features 27 dock positions, four storefront entries, 32′ 6″ clear height, 290 standard parking spaces, eight ADA spaces, and five hatched stalls. The second building – a 140,264 SF distribution facility – features 12 dock positions, three storefront entries, 32′ clear height, a 3,000 SF office, 129 standard parking spaces, and six ADA spaces. The project also required extensive site work, including 25,000 CY of rock excavation, installation of a public road, and extensions to public utilities.
These facilities add to a portfolio of more than 18 projects ARCO and BlueScope Properties Group have partnered to complete, including projects for end-users such as Coca-Cola and Goya Foods.
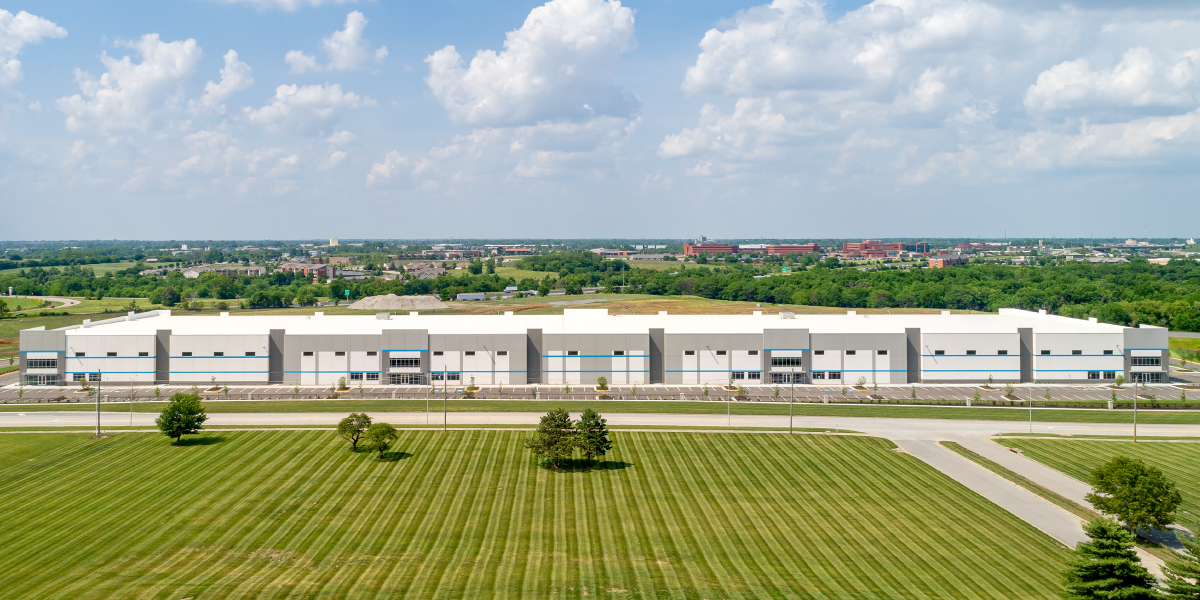

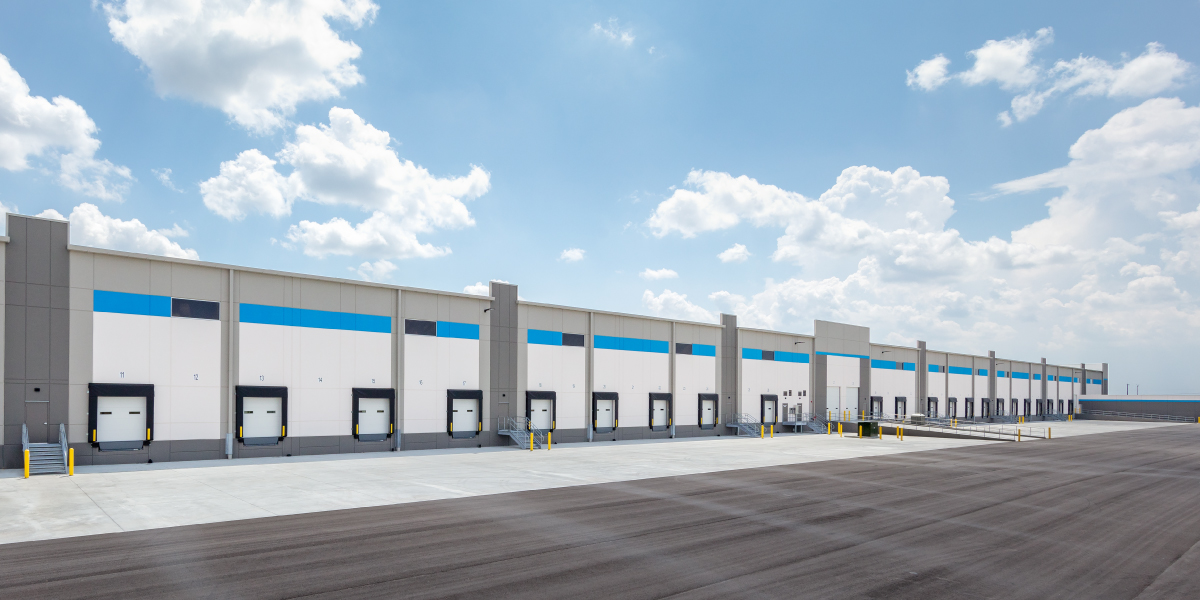
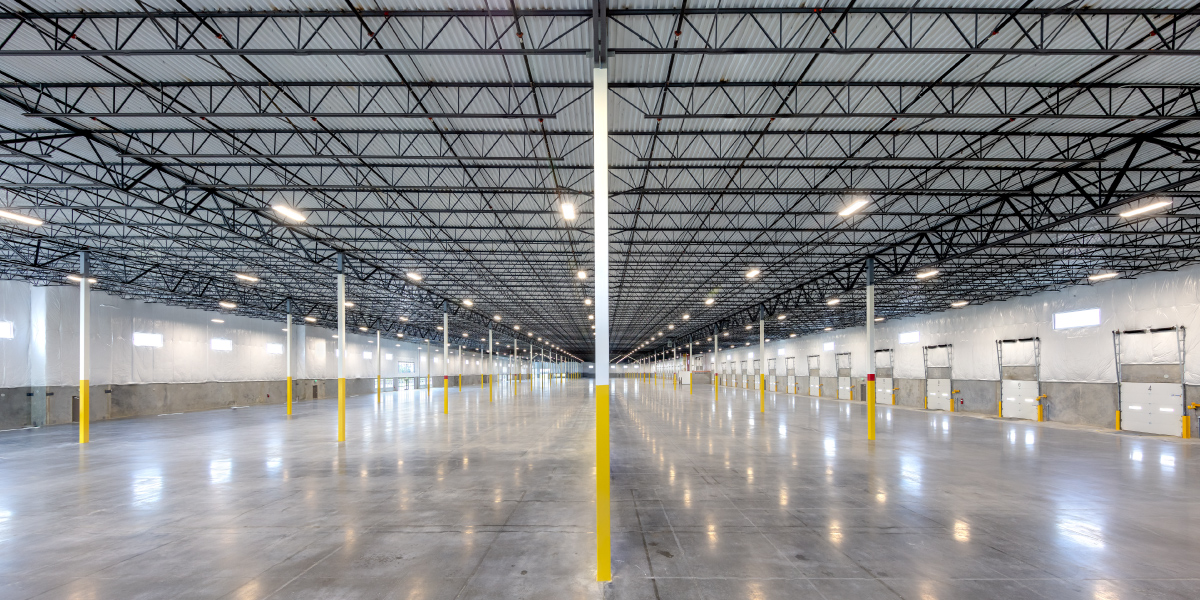
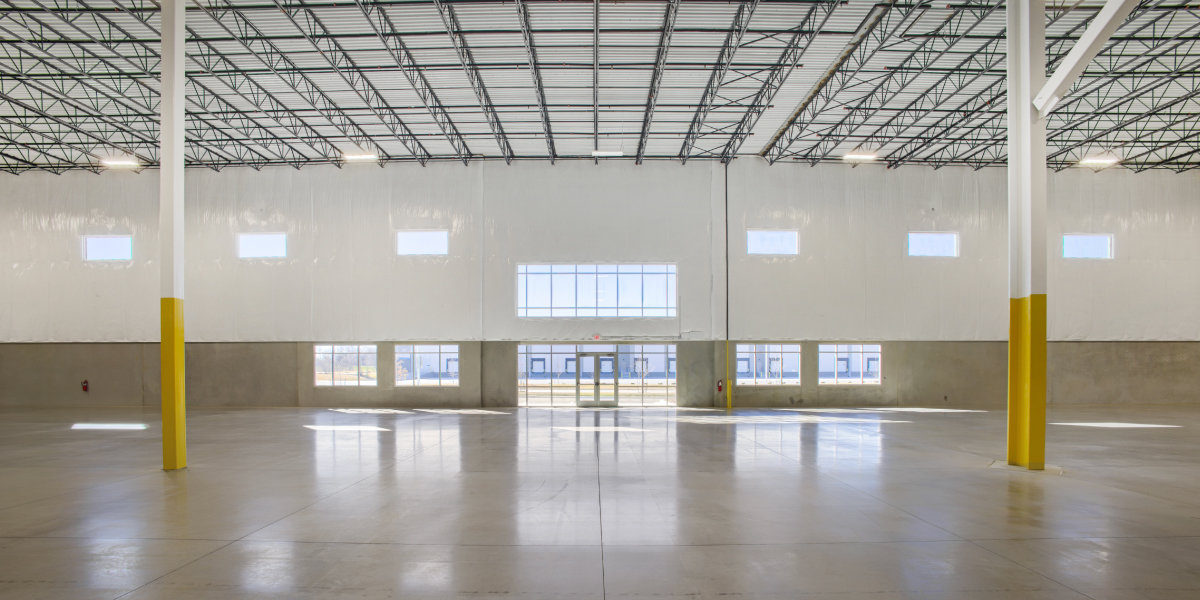
ABOUT BLUESCOPE PROPERTIES GROUP
BlueScope Properties Group is a premier real estate development and investment company that focuses on creating high-quality industrial, commercial, and logistics properties across North America. As part of BlueScope Steel, a global leader in steel products, BlueScope Properties Group leverages its parent company’s extensive resources and expertise to deliver innovative and sustainable property solutions. Specializing in large-scale projects, including build-to-suit developments and strategic acquisitions, BlueScope Property Group works with a wide range of clients to meet the unique demands of modern industry.
With a commitment to sustainable practices, BlueScope Properties Group incorporates environmentally conscious design and construction into its projects, ensuring long-term value for both clients and communities. The company has a strong track record of delivering properties that enhance operational efficiency and foster business growth.



