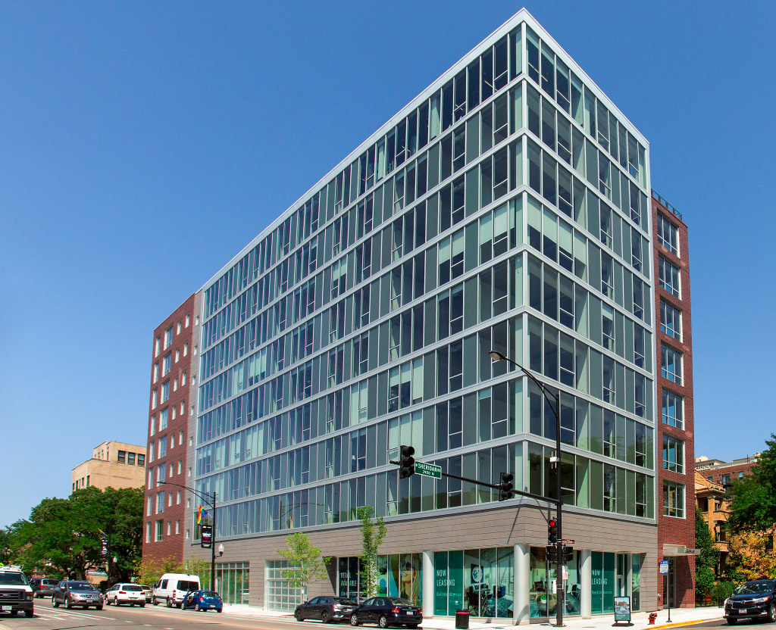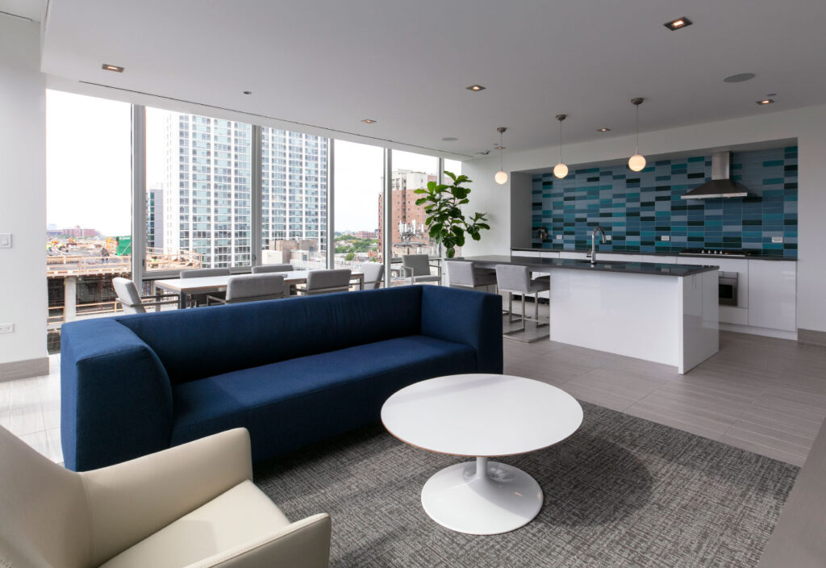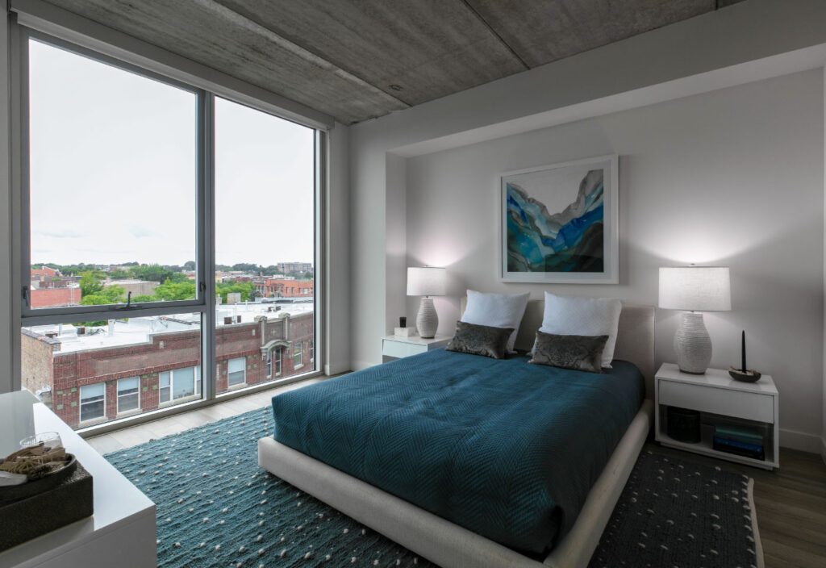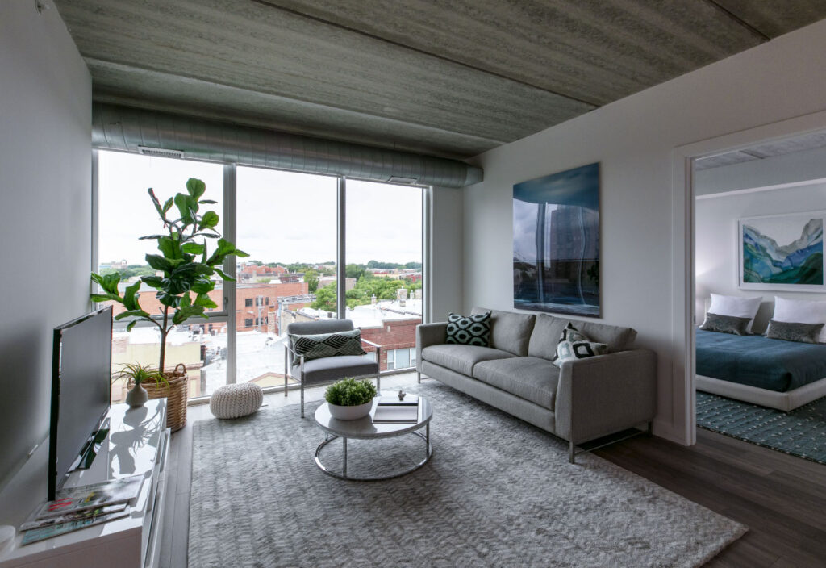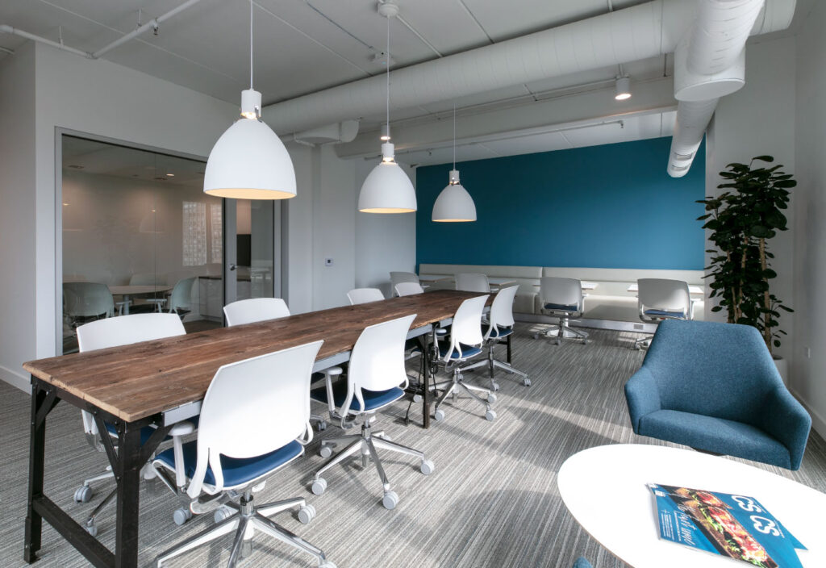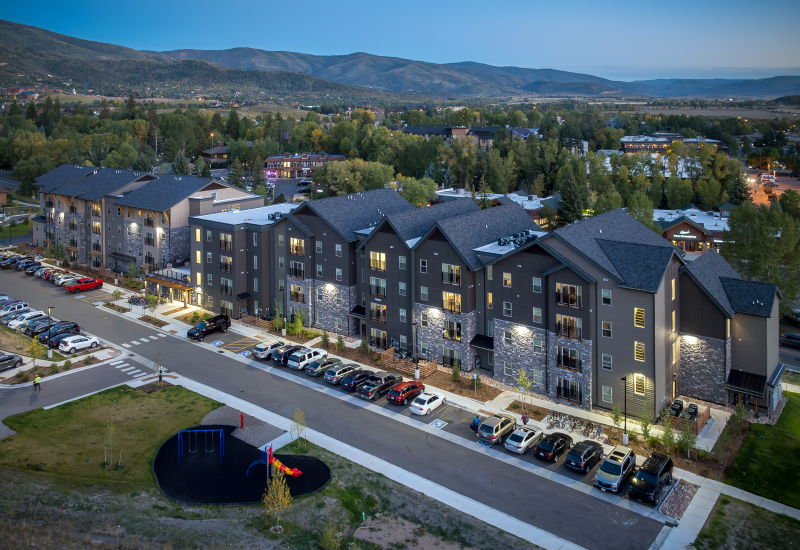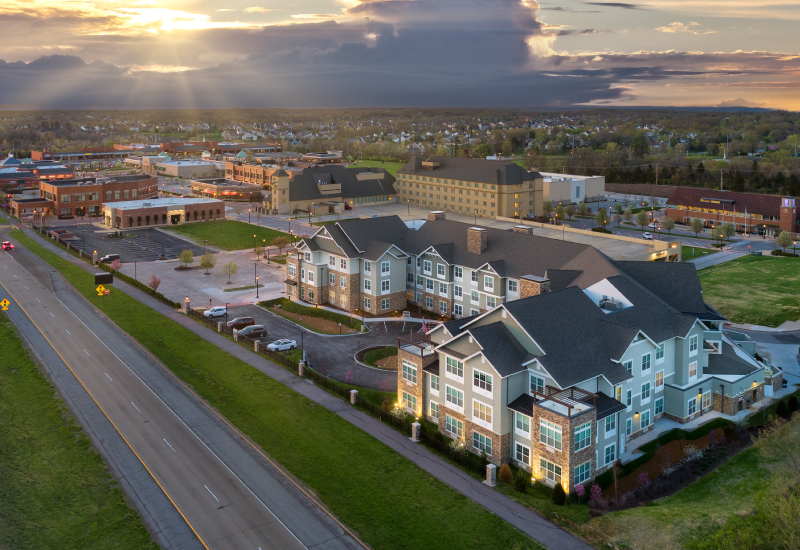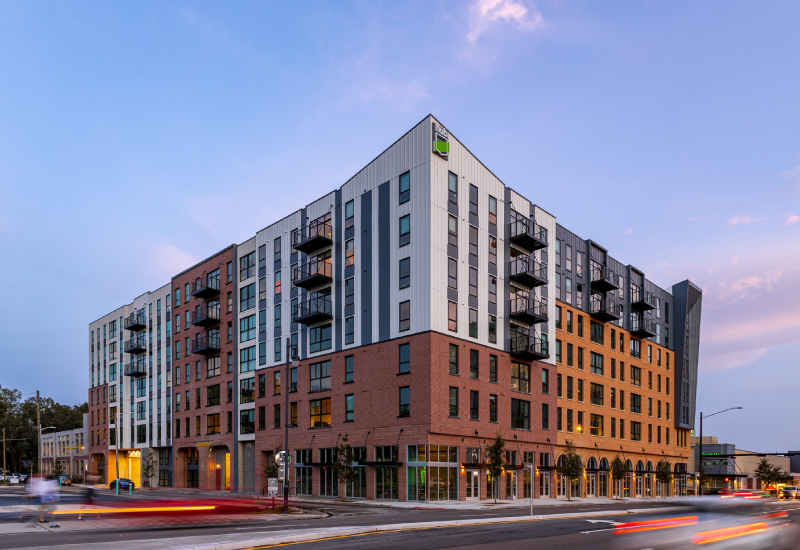Viridian on Sheridan
LUXURY APARTMENT COMPLEX IN CHICAGO, IL
Designed and Built for Viridian on Sheridan, this project is a 125,000 total square foot luxury apartment complex.
This 125,000 SF luxury apartment complex, designed for high-end urban living, includes 100 residential units and 3,800 SF of retail space. With sustainability and resident comfort in mind, the facility offers 60 indoor parking spaces equipped with electric car chargers. The lobby features an art wall, setting a stylish tone upon entry. Inside, amenities include a fitness center, coworking lounge, community room, and kitchen, fostering a vibrant and connected environment for residents. Outdoors, a communal deck and seven private terraces complement a green roof, providing spaces to relax or entertain.
Adding to its unique appeal, the rooftop features a grown-in-place farm system, cultivating fresh vegetables and fruits available for tenants. Efficient building operation is supported by a variable refrigerant flow mechanical system with energy recovery, as well as an emergency generator. The complex also boasts LATCH keyless entry hardware, a commercial-grade kitchen, a brick façade with expansive window walls, and specialty acoustical subflooring in the fitness center, all contributing to a refined, eco-conscious, and community-oriented residential experience.
PROJECT STATUS
Complete
SIZE
125,000 Square Feet
INDUSTRY
Multifamily
Related Projects
With a portfolio spanning all project types throughout the United States, ARCO is one of the largest and most experienced multifamily contractors in the nation. From mixed-use facilities to garden-style apartments, high density mid-rises, senior living, and student housing, our experience and knowledge gained from constructing thousands of multifamily units in our 30-year history is unmatched.


