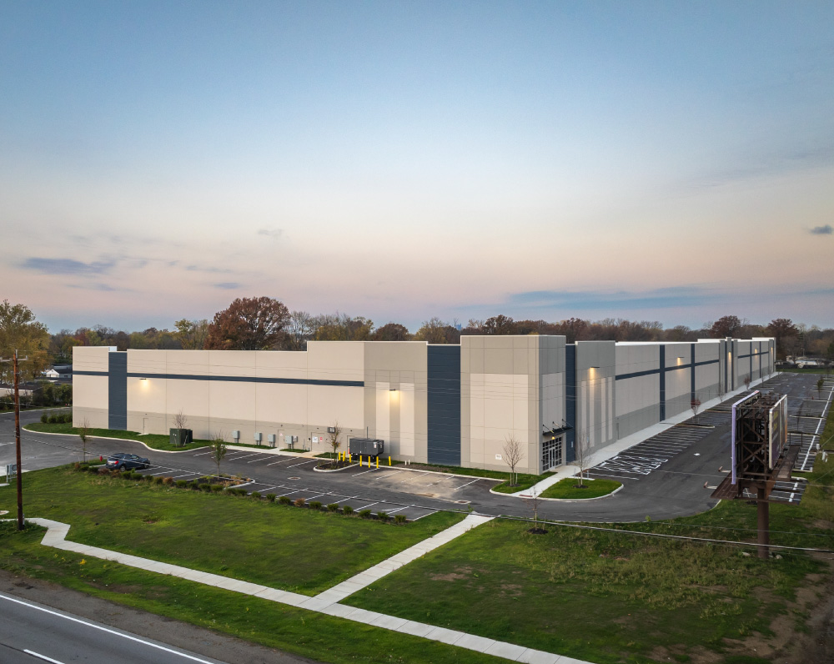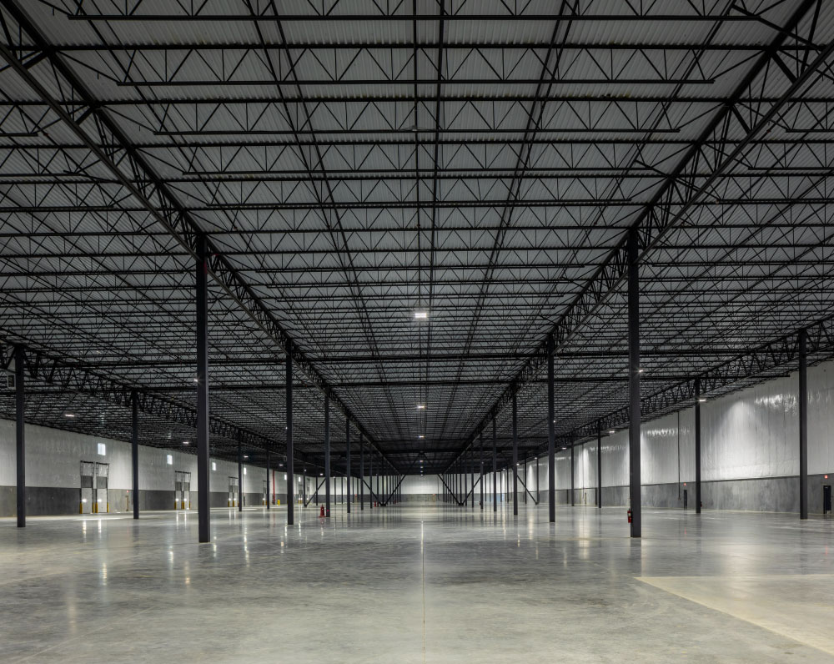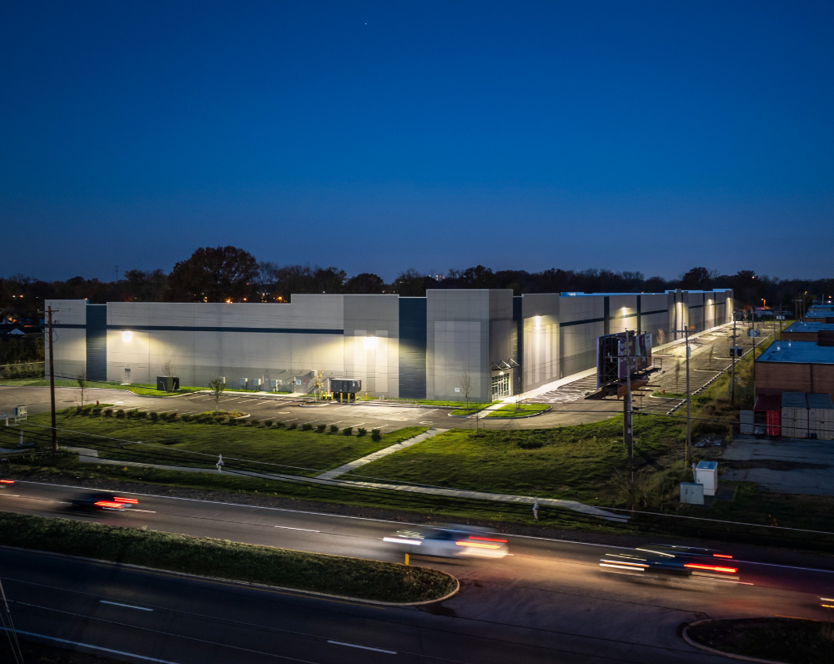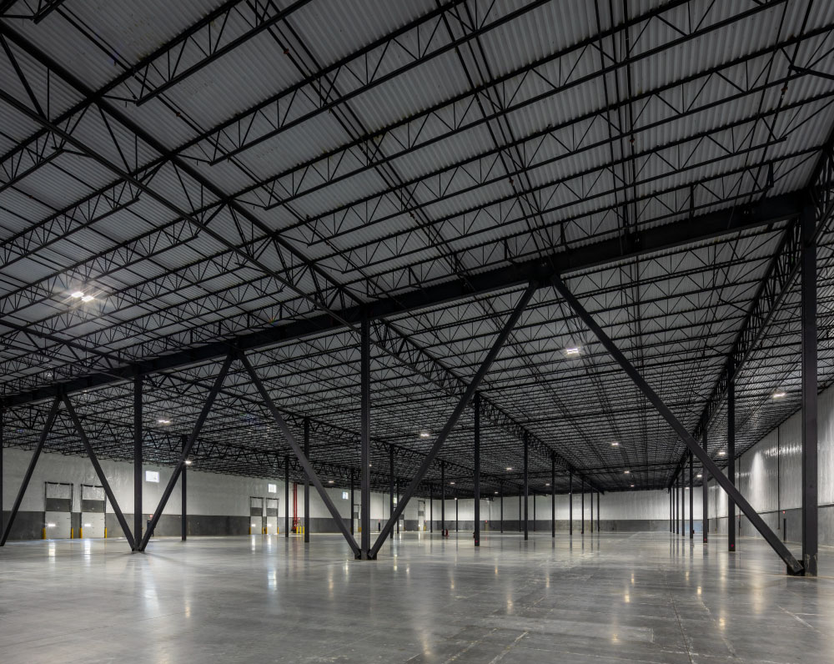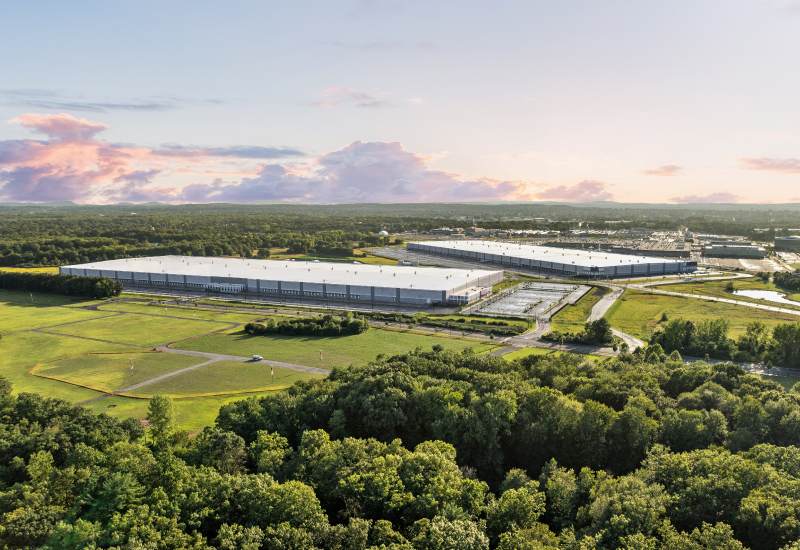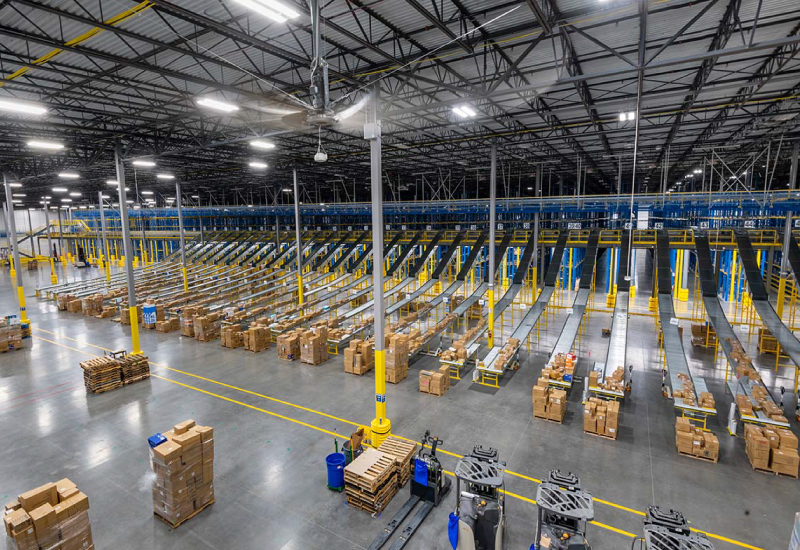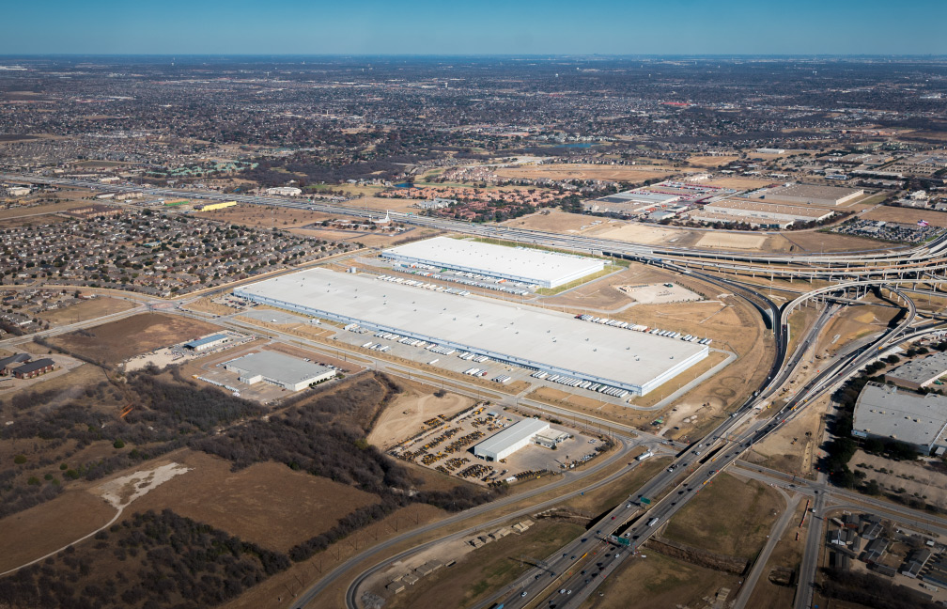Weston, Inc.
DISTRIBUTION FACILITY IN COLUMBUS, OH
Designed and built for Weston, Inc., this project is a 207,740 total square foot distribution facility.
This 207,740 SF speculative warehouse features tilt-up concrete construction and is designed for high functionality. The building offers a 32’ clear height, providing ample space for a variety of industrial applications. It includes 17 dock positions for efficient loading and unloading, a 60’ x 52’ speed bay for optimal maneuvering of large vehicles, and a 25’ x 52’ office bay for administrative needs.
The property offers 195 car parking spaces to accommodate employees and visitors, along with two drive-in ramps for easy access. Electrical service is robust, with a 2,000-amp capacity to support demanding operations. Two main entrances ensure convenient access for both vehicles and personnel.
The building is designed with 52’ column spacing to maximize floor space and operational flexibility. A 45-mil mechanically attached TPO roof system provides durability and weather resistance, ensuring the integrity of the structure over time. An ESFR fire protection system with an electric fire pump is in place for safety and compliance with fire protection standards.
Situated on a 13.5-acre site, this development offers a prime location for industrial or distribution use in the Columbus area.
PROJECT STATUS
Complete
SIZE
207,740 Square Feet
INDUSTRY
Warehouse & Distribution
DEVELOPER
Weston Development
Related Projects
As the nation's largest builder of warehouse and distribution space, ARCO is a trusted warehouse contractor for clients nationwide. Each year, we construct hundreds of millions of square feet of state-of-the-art warehouse space for our clients. Currently, ARCO is building over two hundred distribution projects, demonstrating our commitment to high-quality, efficient solutions for the warehouse and distribution industry.


