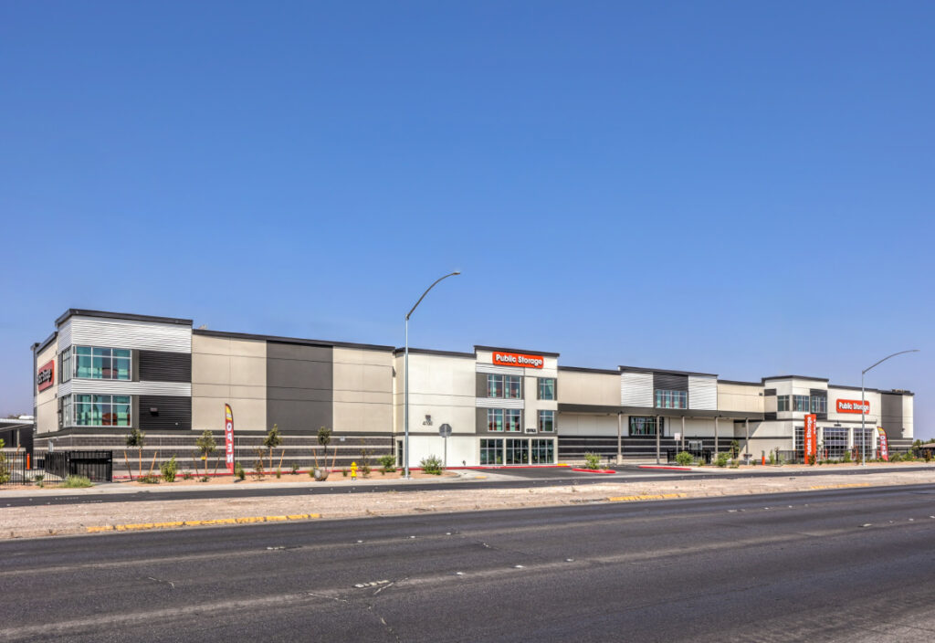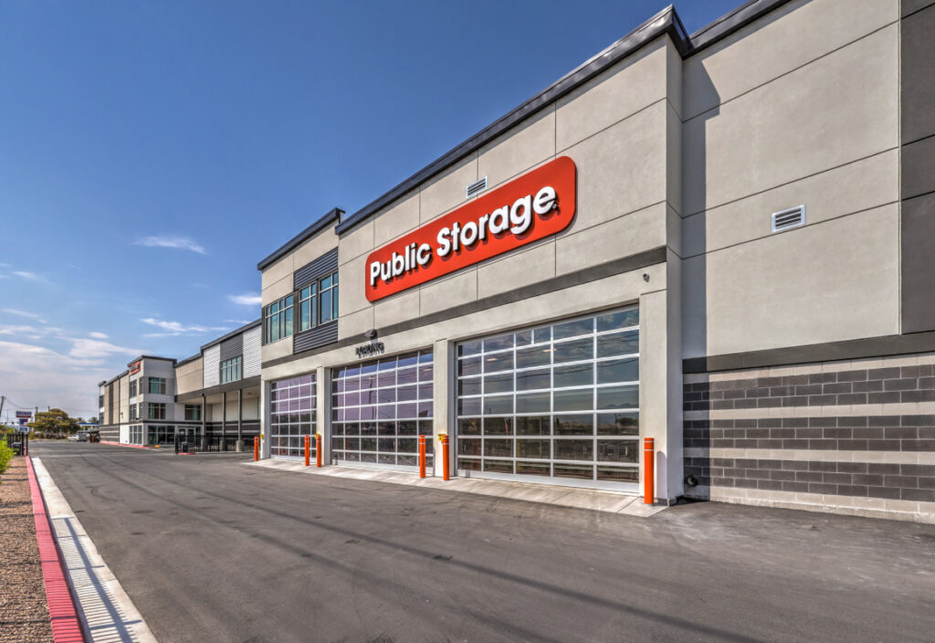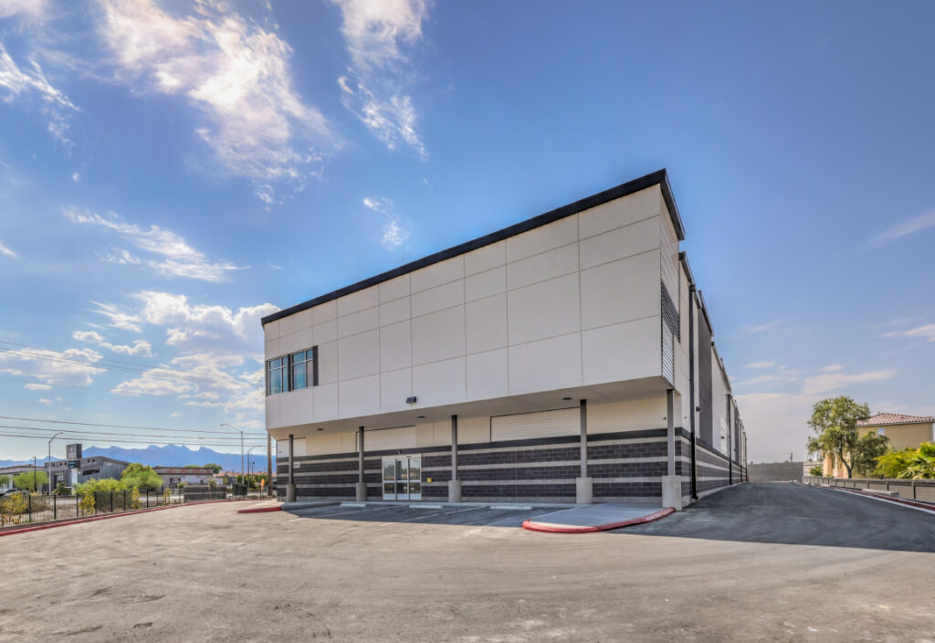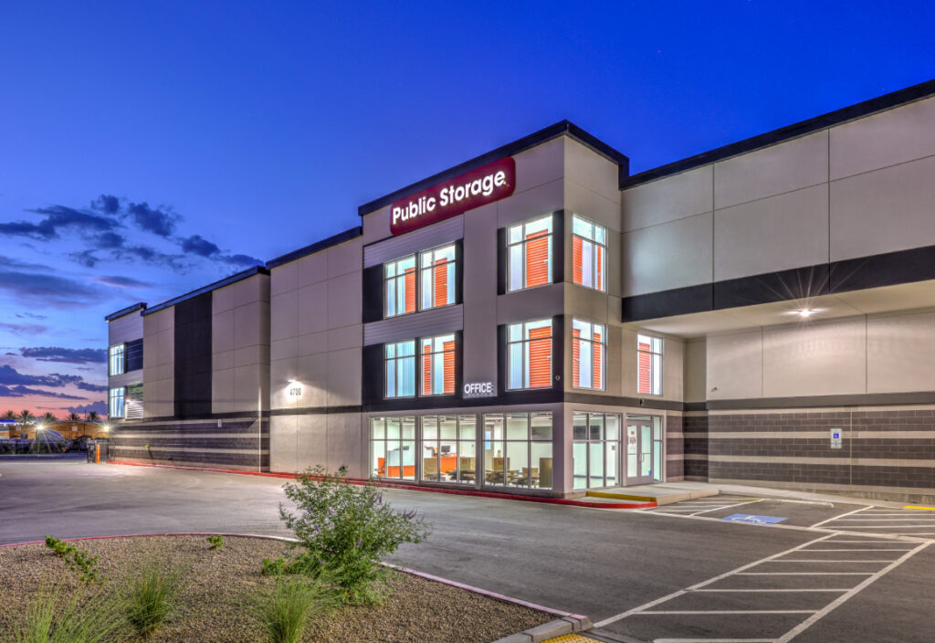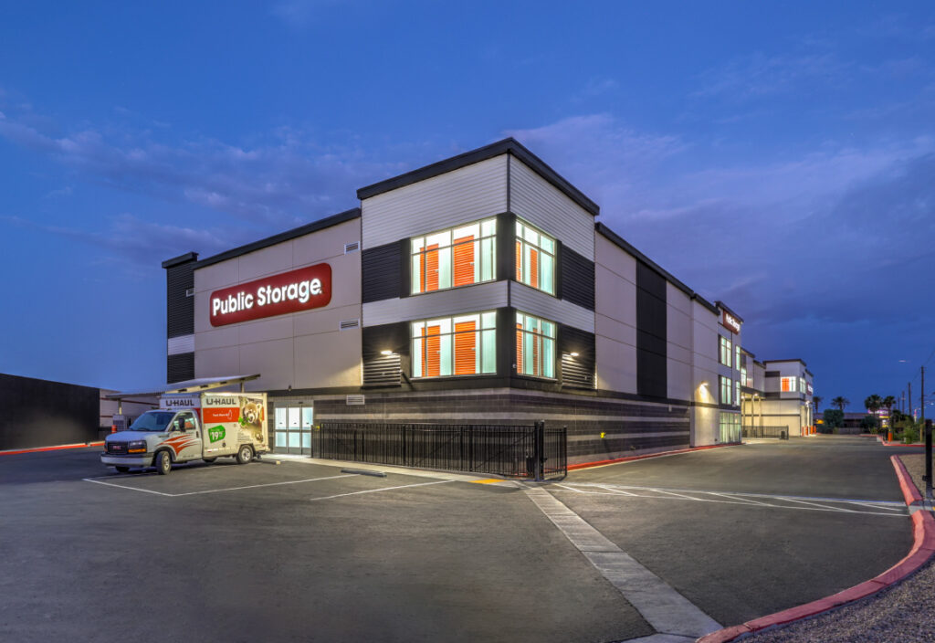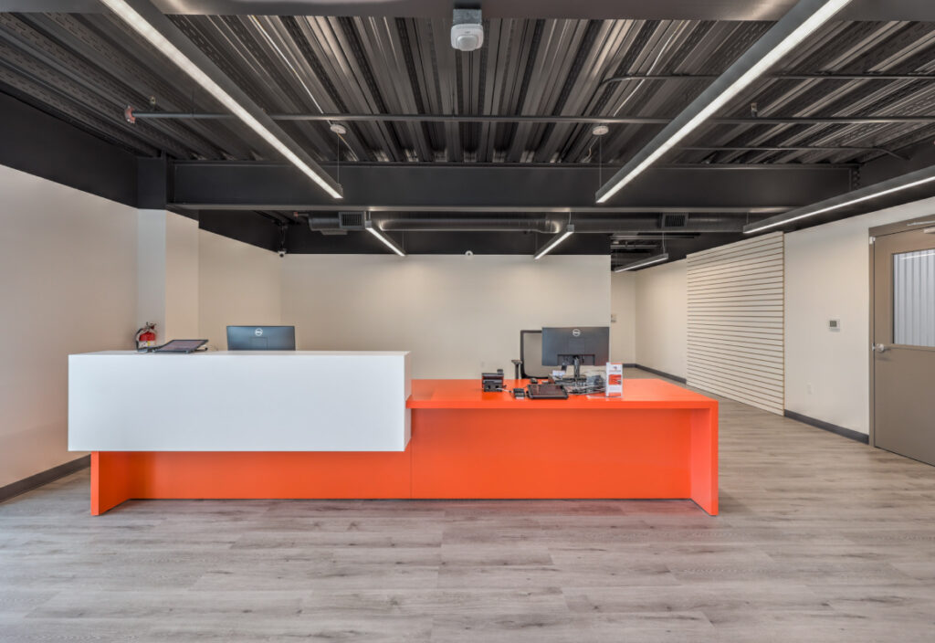Rancho Storage
SELF STORAGE FACILITY IN LAS VEGAS, NV
Designed and built for Rancho Storage, this project is a 124,600-total-square-foot self storage facility.
This 124,600 SF self storage facility is a modern, multi-story construction with a robust combination of structural steel and light gauge framing. The building’s first level features a masonry façade with distinctive midnight and grey blockwork, giving it a unique and visually appealing look. Upper levels are clad with a mix of corrugated metal panels and an exterior insulation finishing system (EIFS) with precise 1” reveals, which adds a layer of durability and a sleek appearance.
The facility includes fully conditioned interior and exterior loading docks for smooth operations regardless of weather, with a unique second-story overhang that enhances the south loading area. Three elevators are strategically placed throughout the building, ensuring ease of access for customers at all levels. Preconstruction services included full architectural, engineering, and permitting support, along with main utility upgrades in water, sewer, and electrical services.
Designed for high functionality and aesthetics, this facility offers premium storage solutions with added convenience and efficiency, meeting a range of customer needs in a well-engineered, secure environment.
PROJECT STATUS
Complete
SIZE
124,600 Square Feet
INDUSTRY
Self Storage
Related Projects
From climate-controlled units to drive-through access, ARCO understands the unique approach that self storage facilities require. With a hands-on approach to self storage construction management and single-source solutions, ARCO provides clients with the highest level of confidence that their facilities will be completed on time, on budget, and to their exact specifications.


