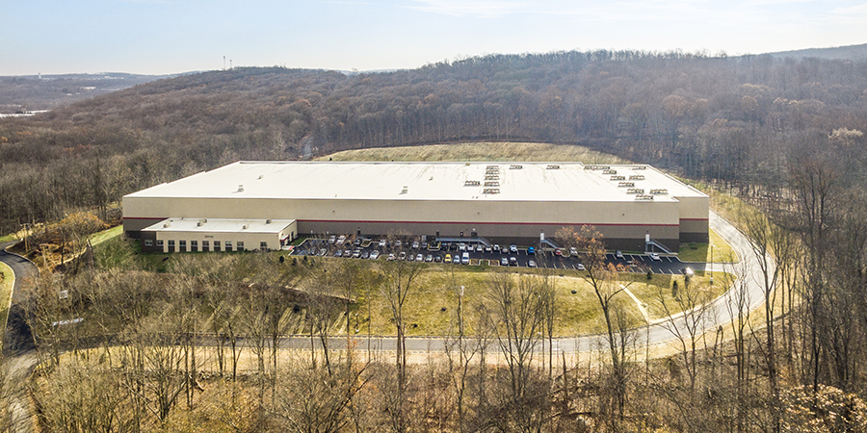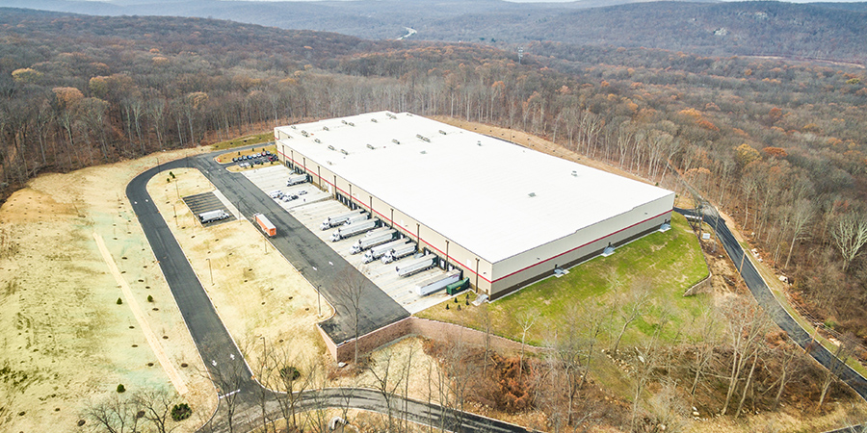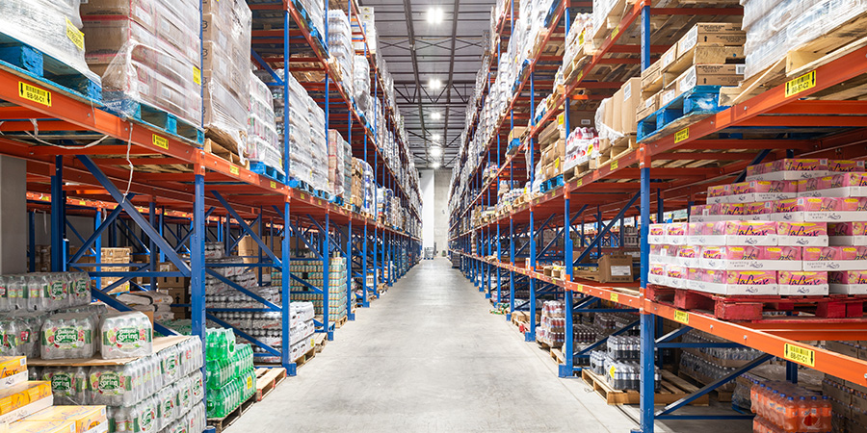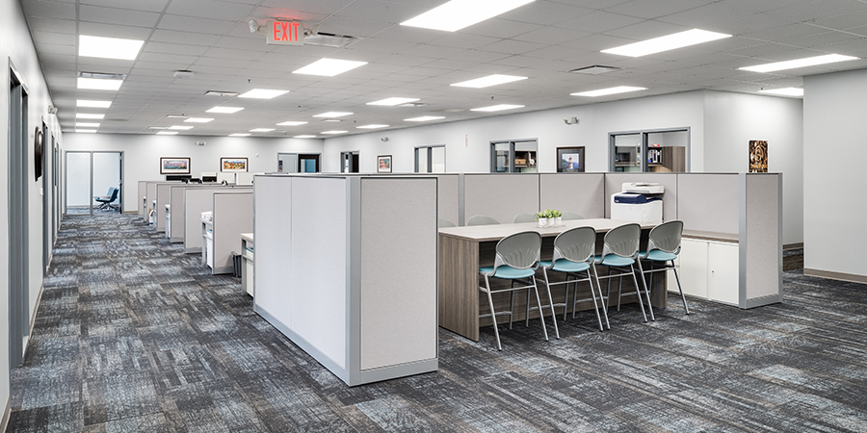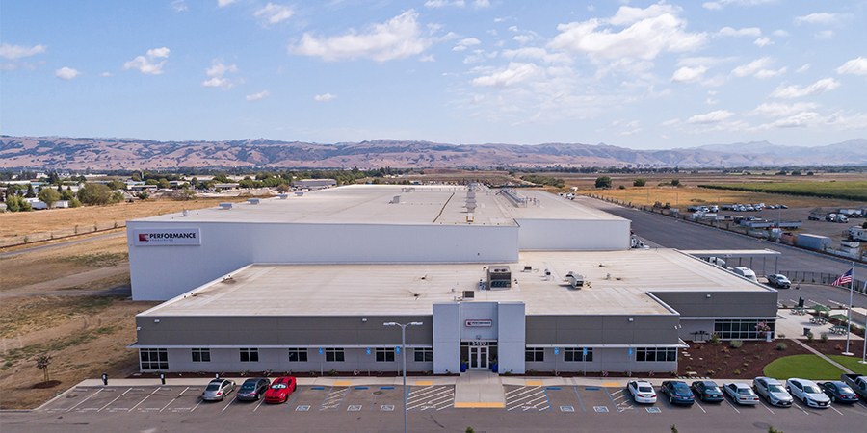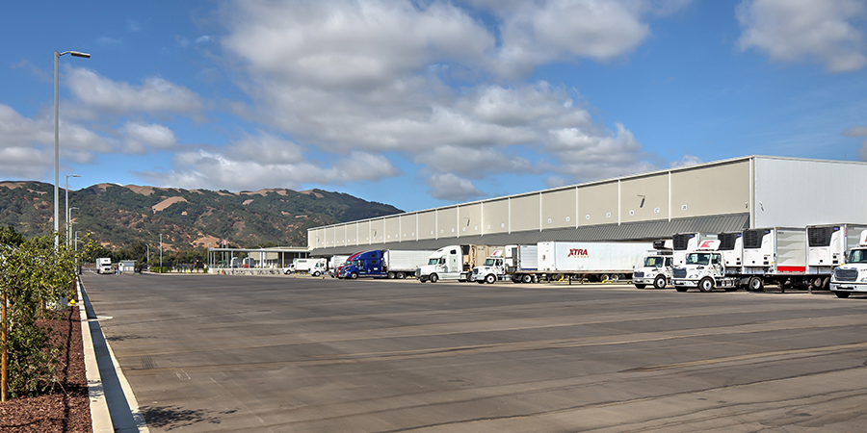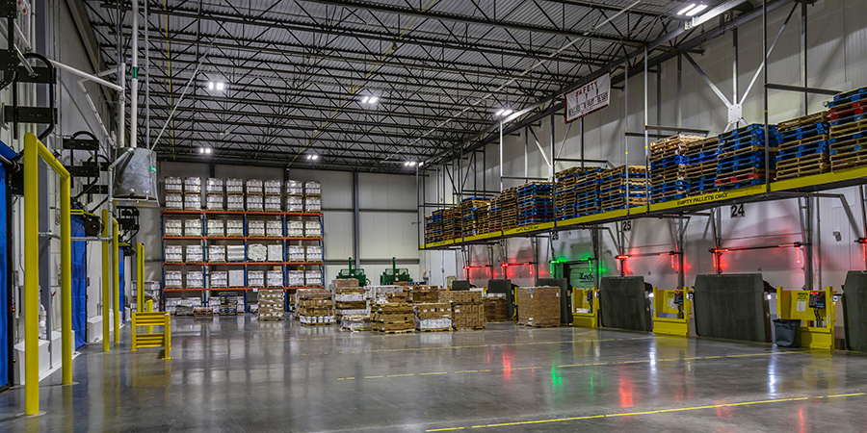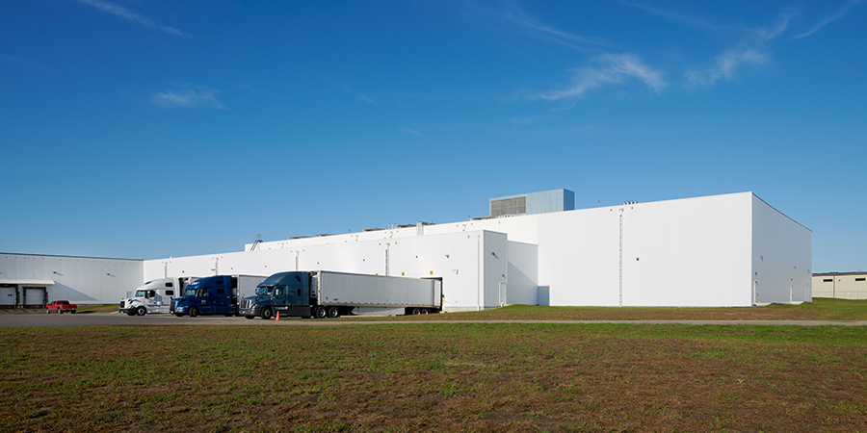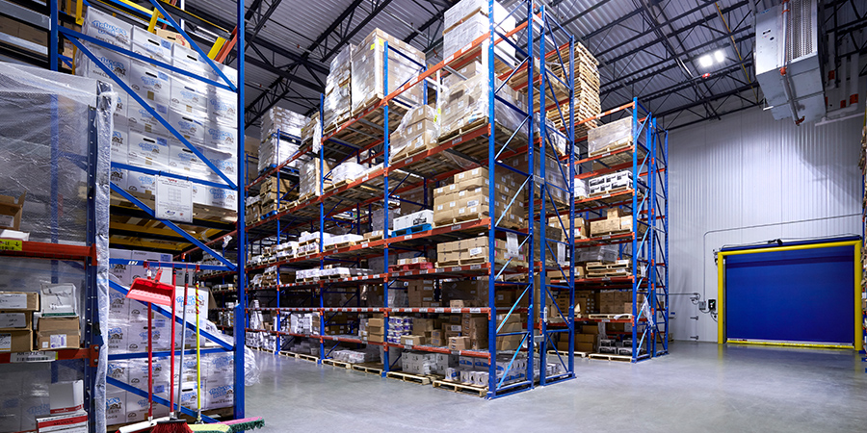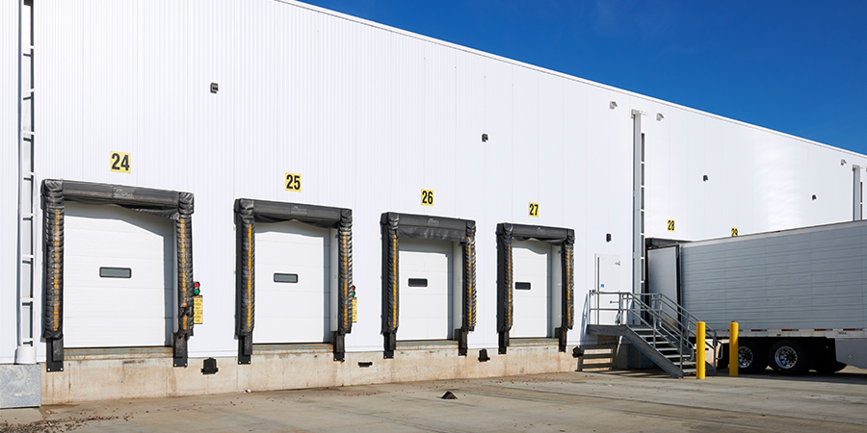ARCO COMPLETES THREE COLD STORAGE FACILITIES FOR PERFORMANCE FOOD GROUP
_______________
ARCO completed three projects for repeat client Performance Food Group in 2019! The three projects – two new foodservice distribution facilities and one facility expansion – feature a combined total of nearly 300,000 SF of temperature-controlled space, each with multiple temperature zones. With locations spanning from Mt. Olive, New Jersey to Rice, Minnesota and Gilroy, California, each project presented with unique challenges, including record-breaking snow and rainfall and difficult site constraints.
With a partnership spanning more than 20 years, these cold storage facilities add to our growing portfolio of 22 projects and more than 2 million square feet constructed for PFG. We are proud to have successfully completed these projects and look forward to continuing our long-standing partnership with Performance Food Group!
214,877 SF Build-to-Suit Foodservice Distribution Facility
Mt. Olive, New Jersey
Located in Mt. Olive, New Jersey, the ARCO team worked through a difficult Northeast winter to complete this 214,877 SF build-to-suit foodservice distribution facility. The project team worked through more than 83 inches of rainfall and 36 inches of snowfall over the course of four months, requiring strategic activity sequencing and coordination in order to avoid major schedule delays.
In addition to working through difficult weather conditions, the project also presented challenging site constraints. The Mt. Olive site elevation ranged from 835′ to 920′, requiring 45′ fills at the building pad and over 30′ retaining walls. Grading operations also included rock crushing and sorting, as the site consisted of large boulders – many as large as 16′ – instead of rippable bedrock.
Despite these adverse conditions, ARCO delivered the project in just over 12 months.
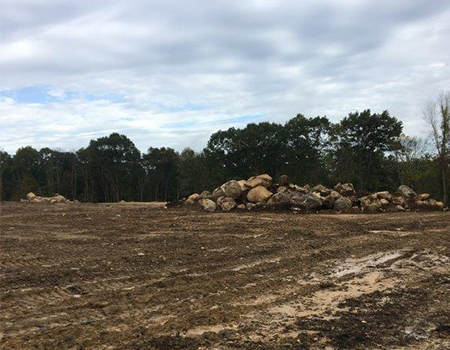
The food-grade facility features a 47,866 SF -10°F freezer, 14,746 SF 36°F cooler and an 11,757 SF cold dock, as well as 129,626 SF of dry storage space and nearly 10,000 SF of office space. Additional features include a freon refrigeration system, insulated metal panel construction and high-speed cooler, freezer and dock doors.
190,253 SF Build-to-Suit Foodservice Distribution Facility
Gilroy, California
Located in Gilroy, California, this 190,253 SF build-to-suit foodservice distribution facility features more than 150,000 SF of temperature-controlled space with eight temperature zones, as well as insulated curtain walls for convertible space.
Temperature zones include a 60,443 SF heated warehouse, 41,820 SF -10°F freezer, 30,807 SF cold dock and 24,565 SF cooler, as well as nearly 30,000 SF of office space. Additional features include a green CO2 cascade refrigeration system, insulated metal panel construction and 28 dock positions equipped with insulated doors, 40,000 lb levelers, dock shelters, a light communication system and main control panel.
60,000 SF Foodservice Distribution Facility Expansion
Rice, Minnesota
ARCO completed this 60,000 SF foodservice distribution facility expansion for Performance Food Group in Rice, Minnesota! The expansion project included multiple temperature zones including a 28,226 SF -10°F freezer, 15,706 34°F cooler, 3,470 SF 45°F cooler and a 3,418 SF 55°F cooler. Additional features include 6,963 SF of dry storage space, a 4,750 SF battery charging station, insulated metal panel construction and a freon refrigeration system.


