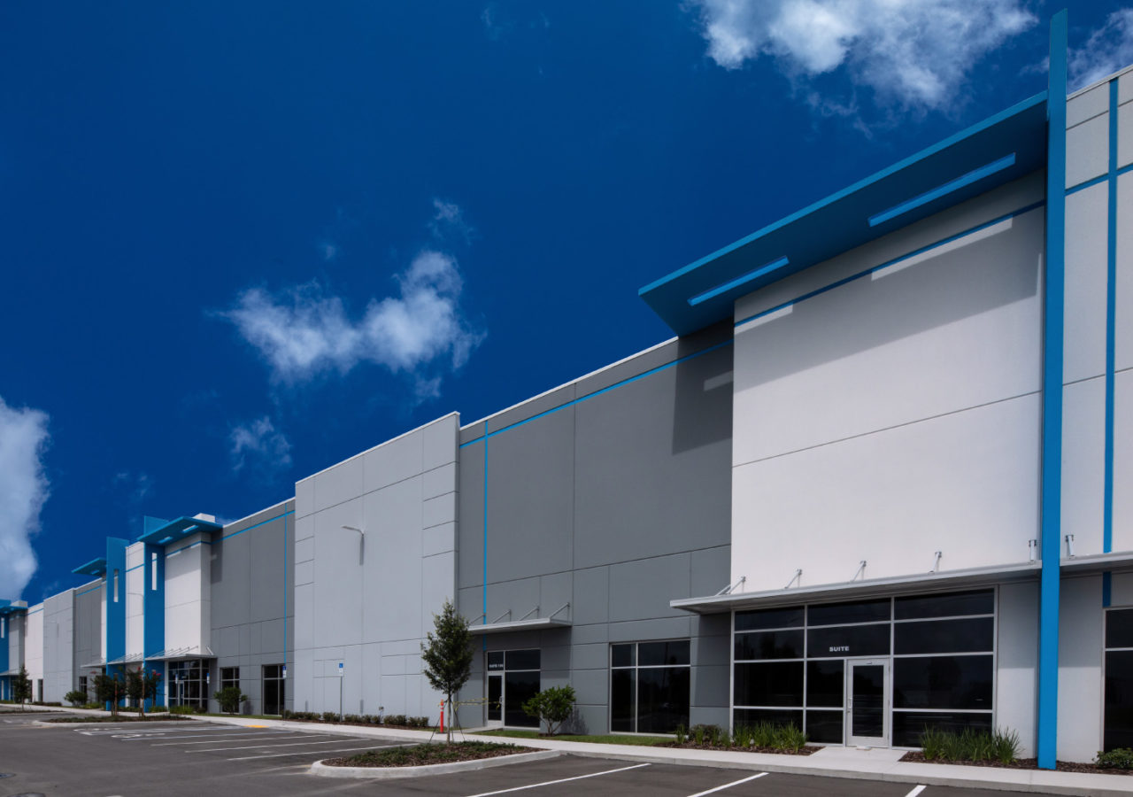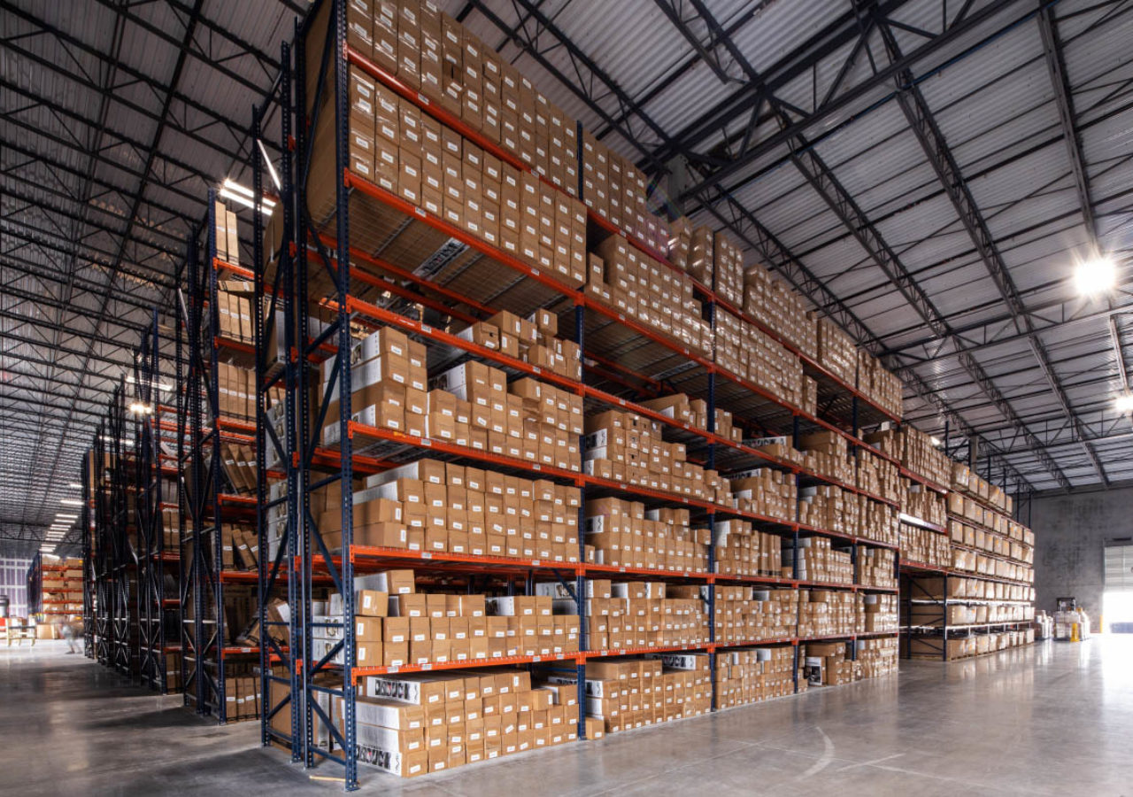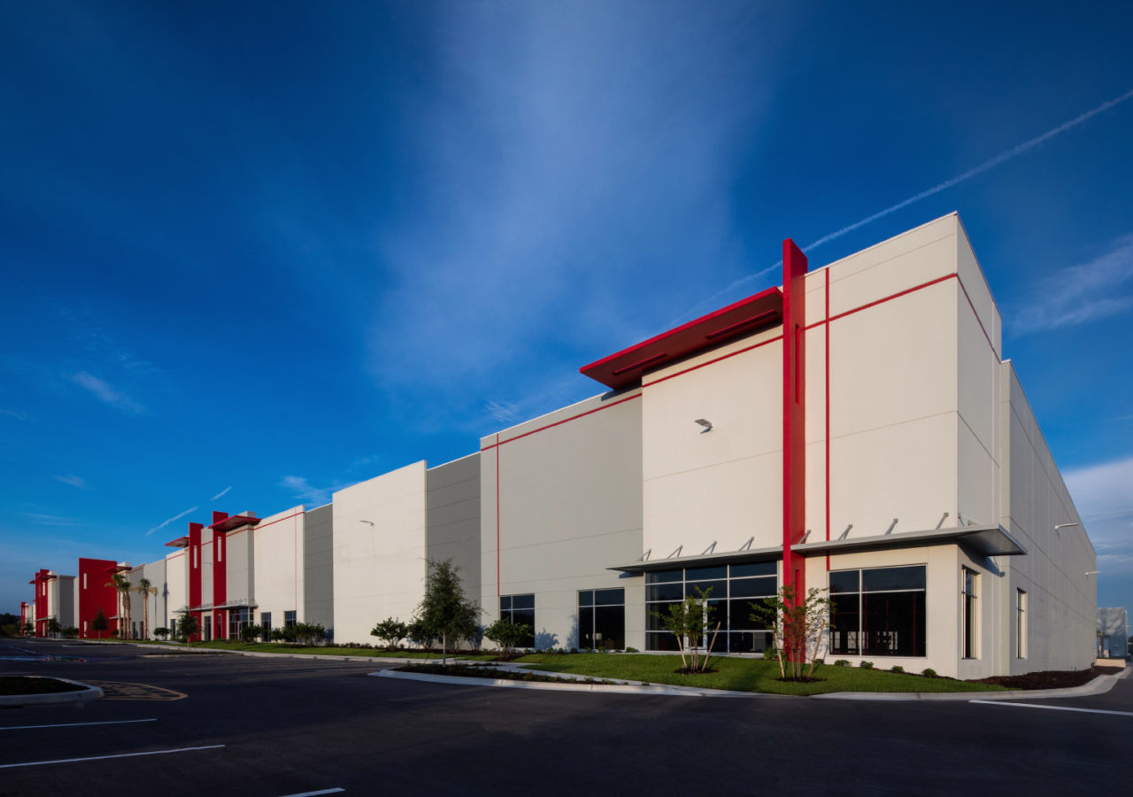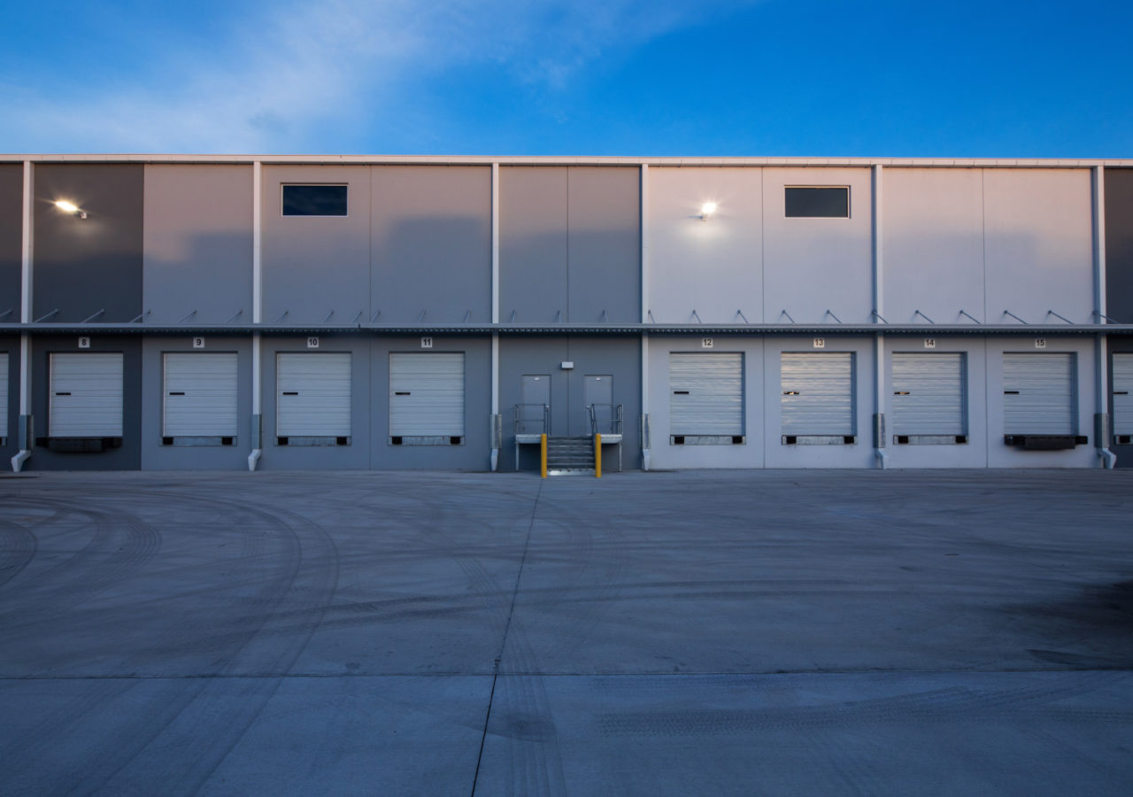The Park @ 429 | Ocoee, FL
lorem ipsum
Description
THE PARK @ 429
OCOEE, FL
446,000 TOTAL SF INDUSTRIAL PARK WITH 2 SPECULATIVE WAREHOUSES
__________196,000 SF Speculative Warehouse/Building 200
- 32’ Clear Height
- ESFR Sprinkler System
- 6" Reinforced Concrete Floor Slab
- 60 Dock Positions
- 2 14' x 12' Drive-In Doors
- Mechanically Fastened 45 mil TPO Roof System with R-20 Insulation
- 7 Month Construction Schedule
- Constructed to Accommodate for 8 Future Tenants
- Design/Build Delivery
- 32’ Clear Height
- ESFR Sprinkler System
- 6" Reinforced Concrete Floor Slab
- 72 Dock Positions
- 2 14' x 12' Drive-In Doors
- Mechanically Fastened 45 mil TPO Roof System with R-20 Insulation
- 7 Month Construction Schedule
- Constructed to Accommodate for 8 Future Tenants
- Design/Build Delivery
License No. CGC1525581






