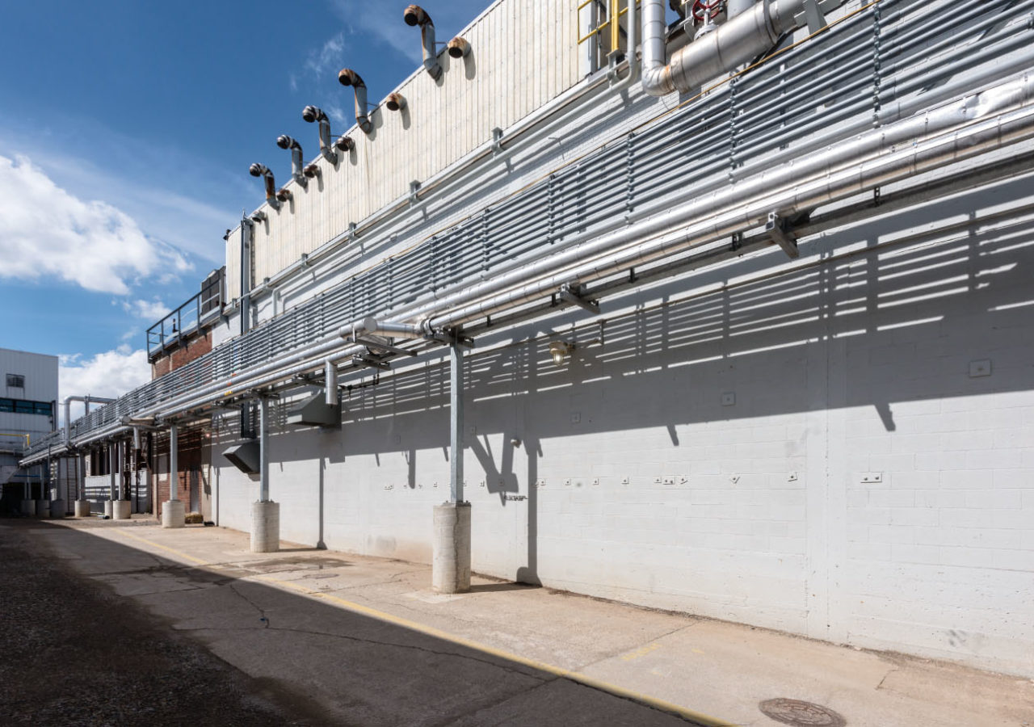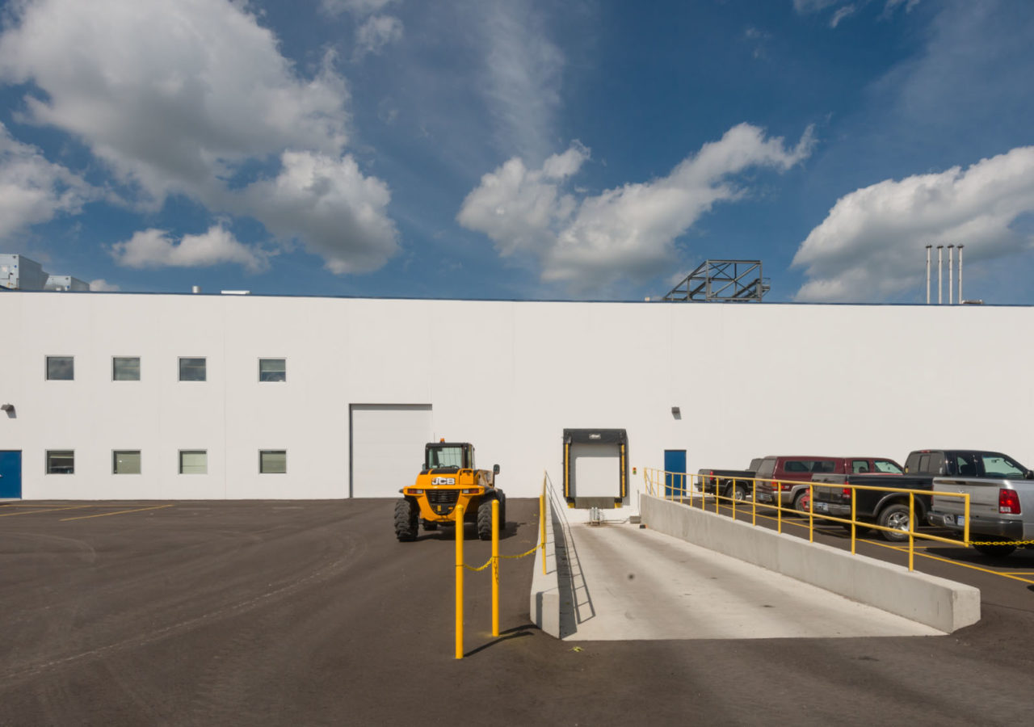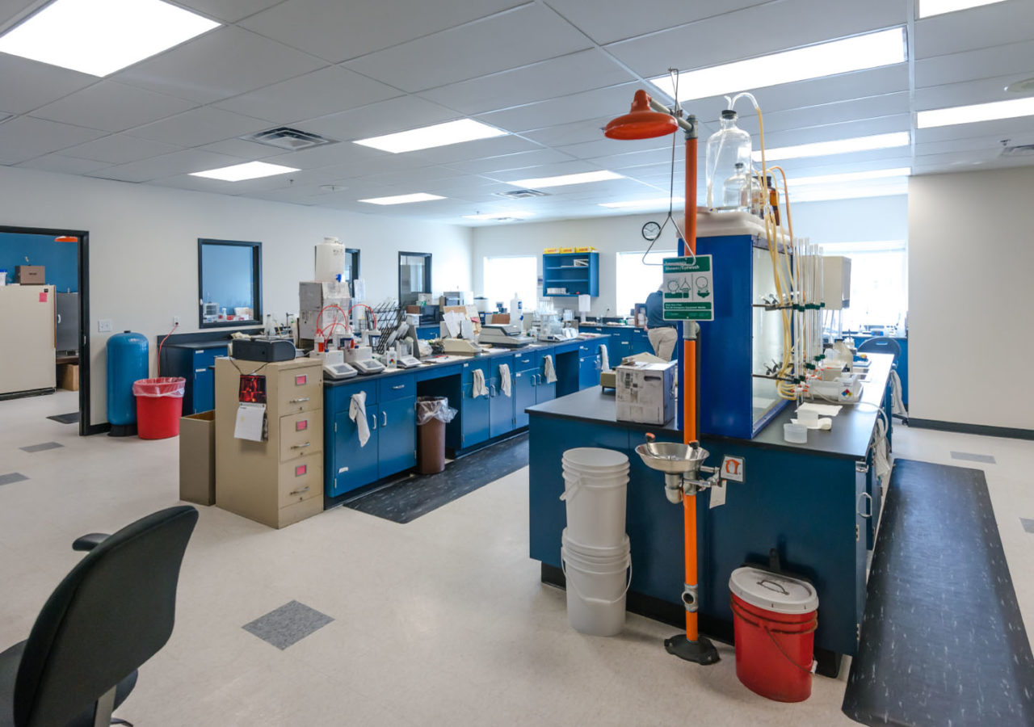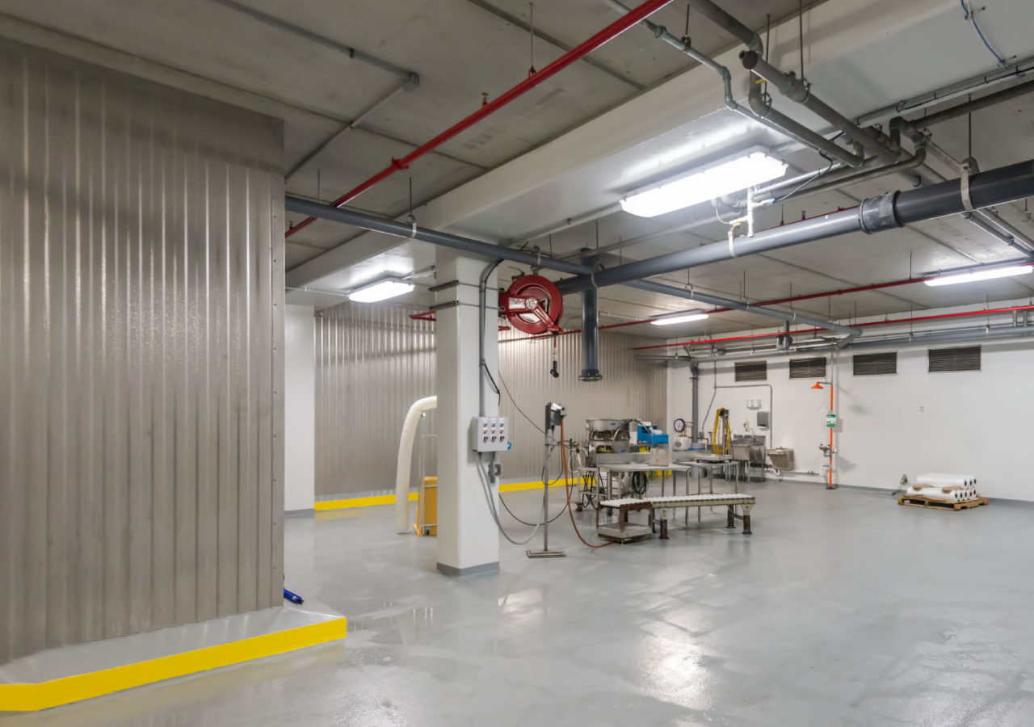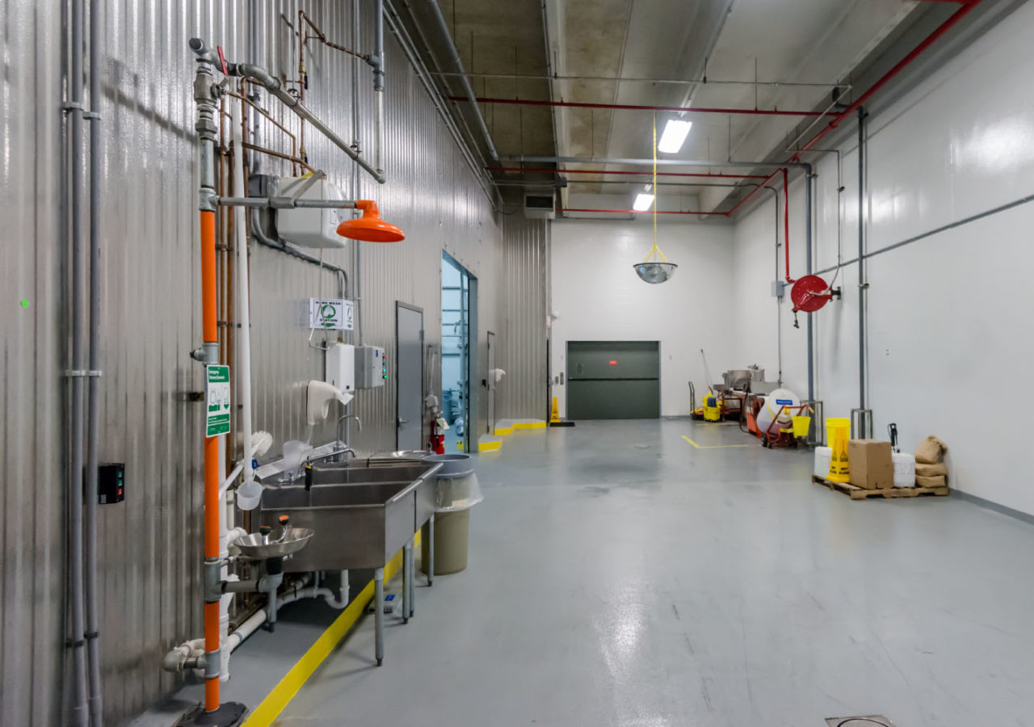Sensient | Harbor Beach, MI
Description
SENSIENT
HARBOR BEACH, MI
25,000 SF MULTI-PHASED FACILITY EXPANSION
__________- Site Pipe Rack with Relocation of Site Process Piping
- Demolished 29,000 SF Three-Story Abandoned Building
- Constructed 32,000 SF Operations Facility including Lab, Office and Processing Areas
- Roof and Mezzanine Level Constructed of Precast Concrete
- Industrial Coated Walls and Floors to Meet GMP Requirements
- Corn/Soy Meal Silos with Pneumatic Conveyance System
- 3,000 SF Office Build-Out in Existing Facility
- Multi-Phase Construction on Campus of Operation Facility
- Design/Build Delivery


