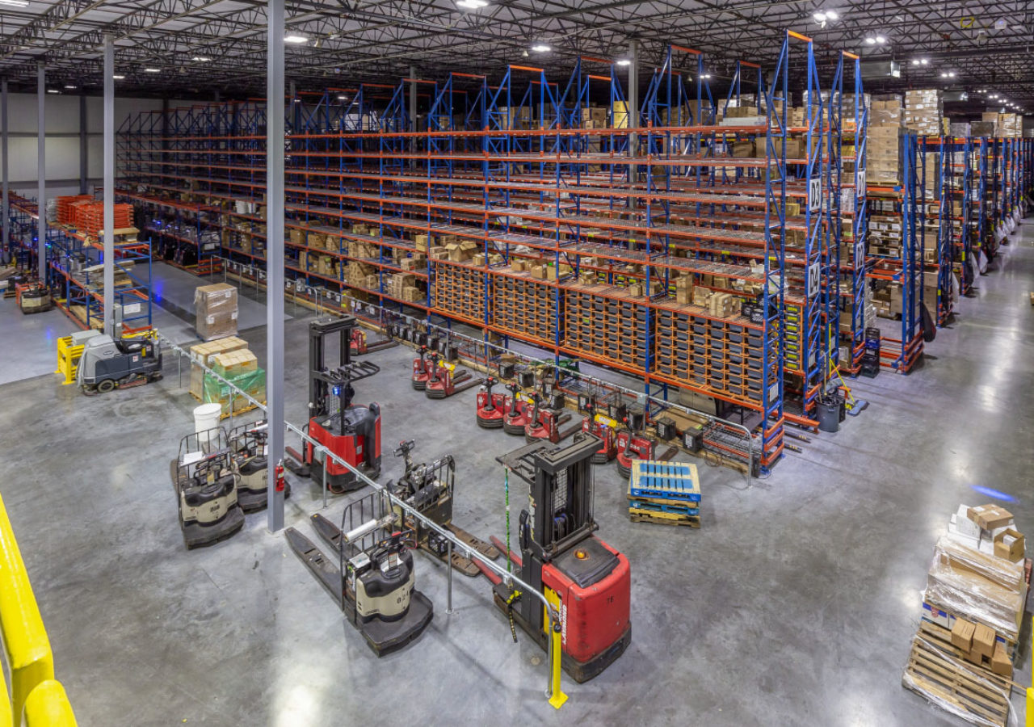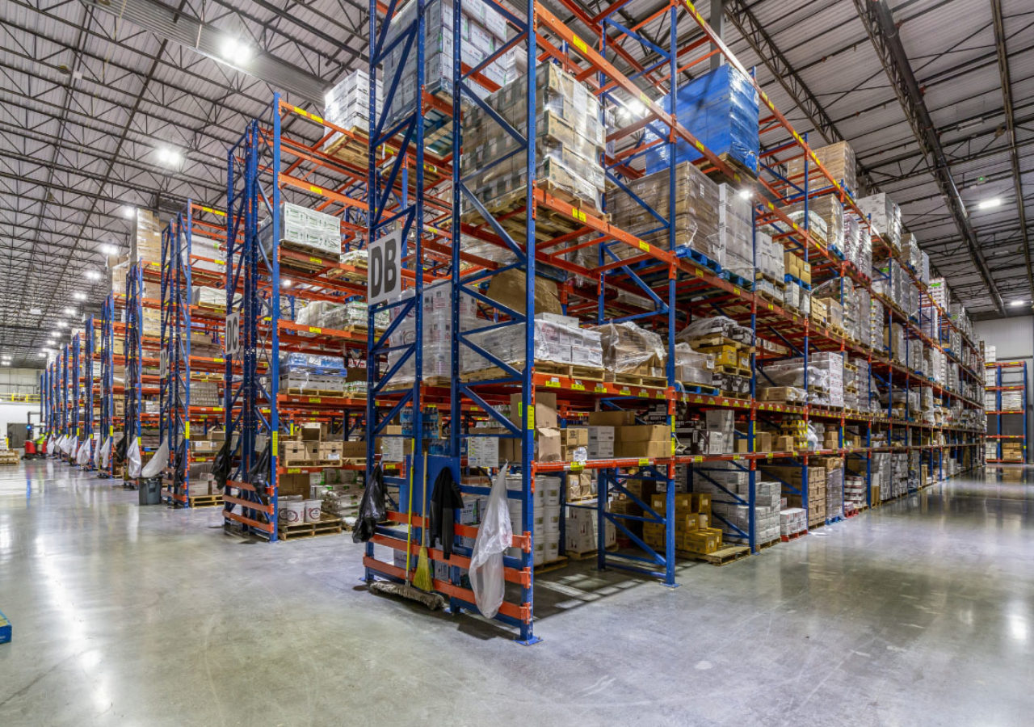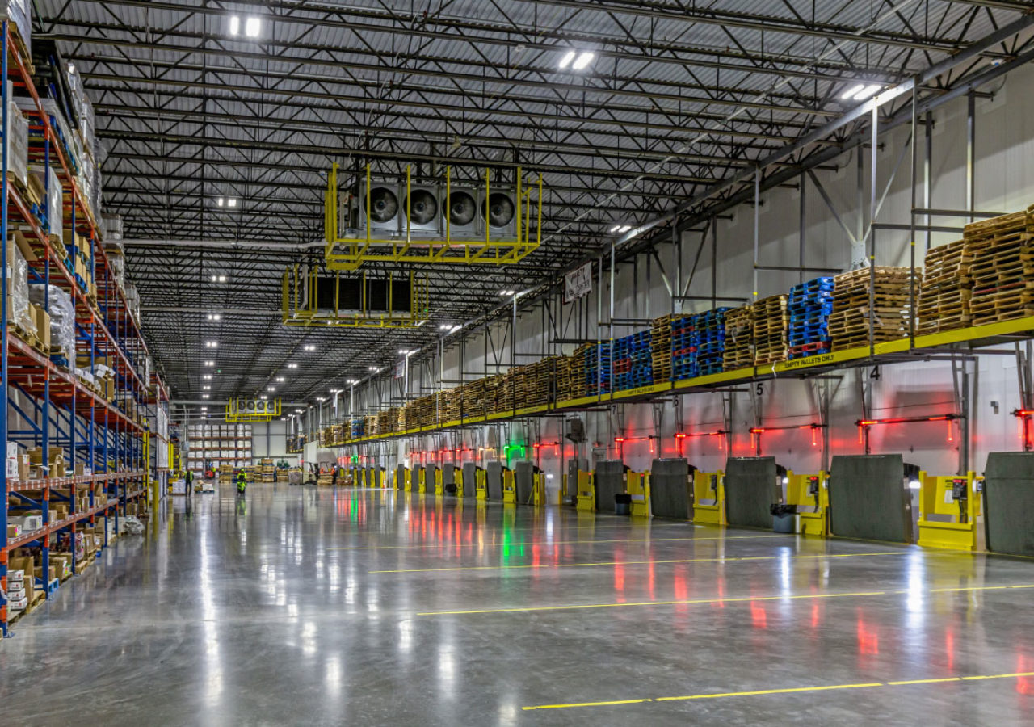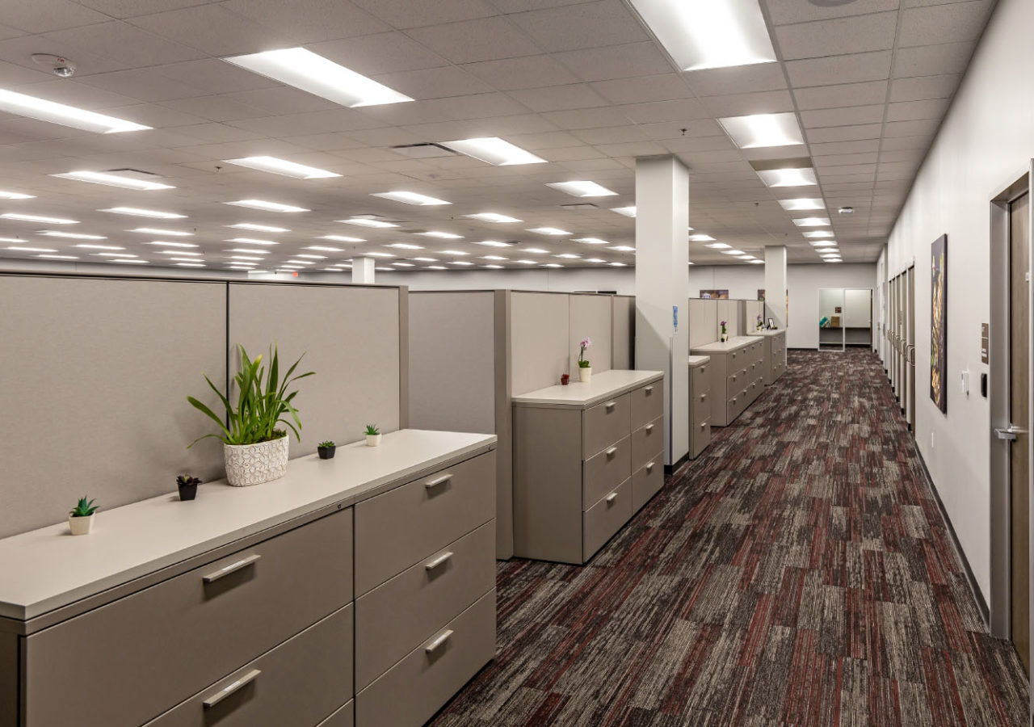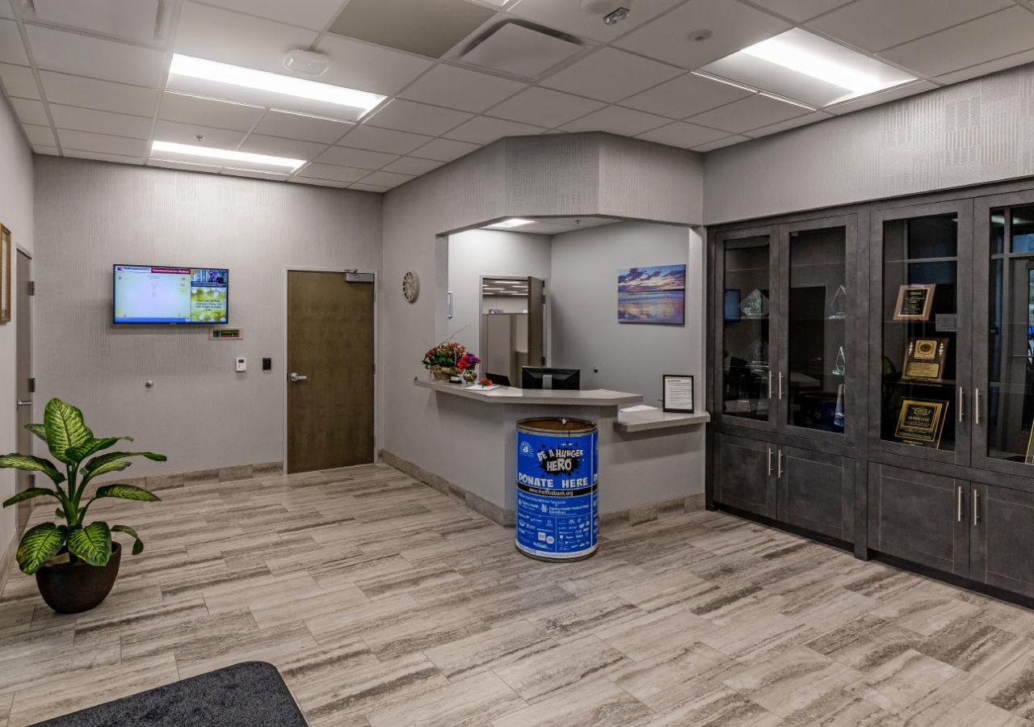Performance Food Group | Gilroy, CA
lorem ipsum
Description
PERFORMANCE FOOD GROUP
GILROY, CA
190,253 SF FOOD DISTRIBUTION FACILITY
__________- Eight (8) Total Temperature Zones and Insulated Curtain Walls for Convertible Space
- 60,443 SF Heated Warehouse
- 33,100 SF of 36’ Clear
- -10° Freezer and Cold Dock
- 41,820 SF -10° Freezer
- 30,807 SF Cold Dock
- 24,565 SF of Cooler Space
- 3,996 SF Engine Room
- 28,622 SF Office with Variable HVAC System at Main Office
- 32’ Clear Height
- Insulated Metal Panel Construction
- Twenty-Eight (28) Dock Positions Equipped with 9’x10’ Insulated Doors, 40,000 lb Levelers, Dock Shelters, Light Communication System and Main Control Panel
- Mechanically Fastened 60 mil TPO Roof System
- CO2 Cascade Refrigeration System for Freezer and Cooler
- ESFR Fire Protection System for Warehouse
- Double Interlocked Pre-Acton System for Freezer and Cold Dock
- 2,500 Amp Electrical Service
- LED Lighting with Motion Sensors
- Design/Build Delivery


