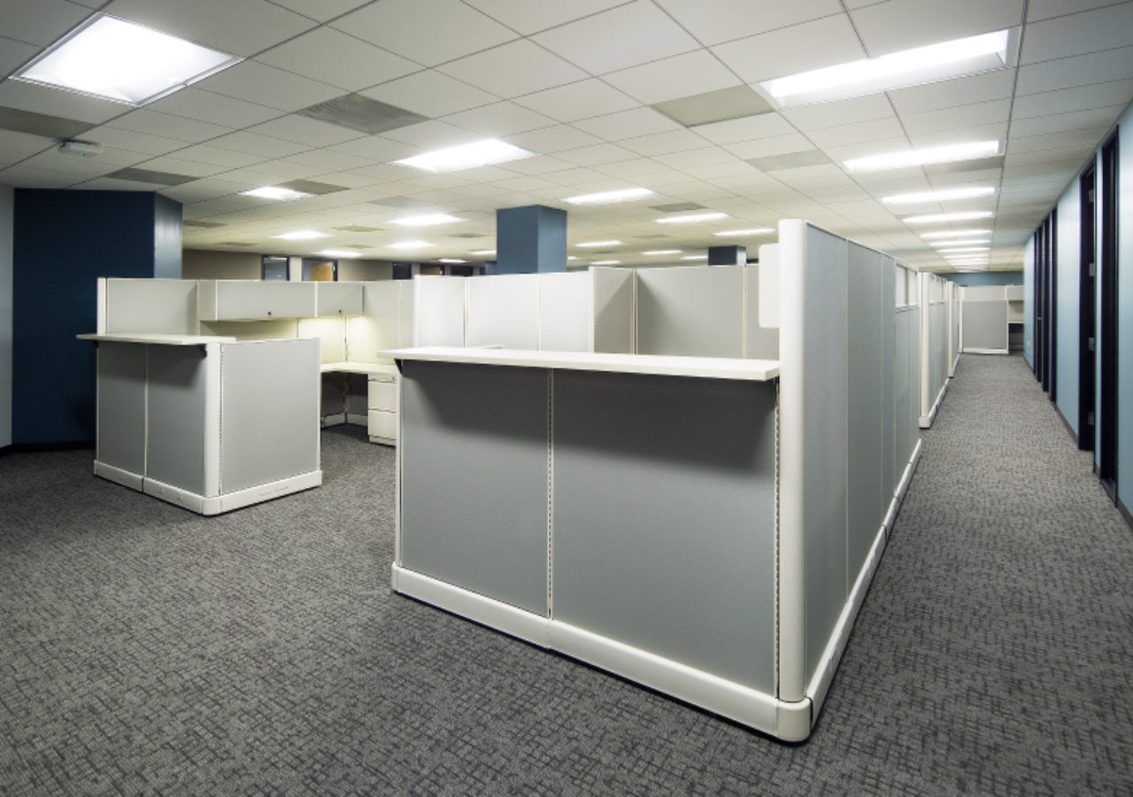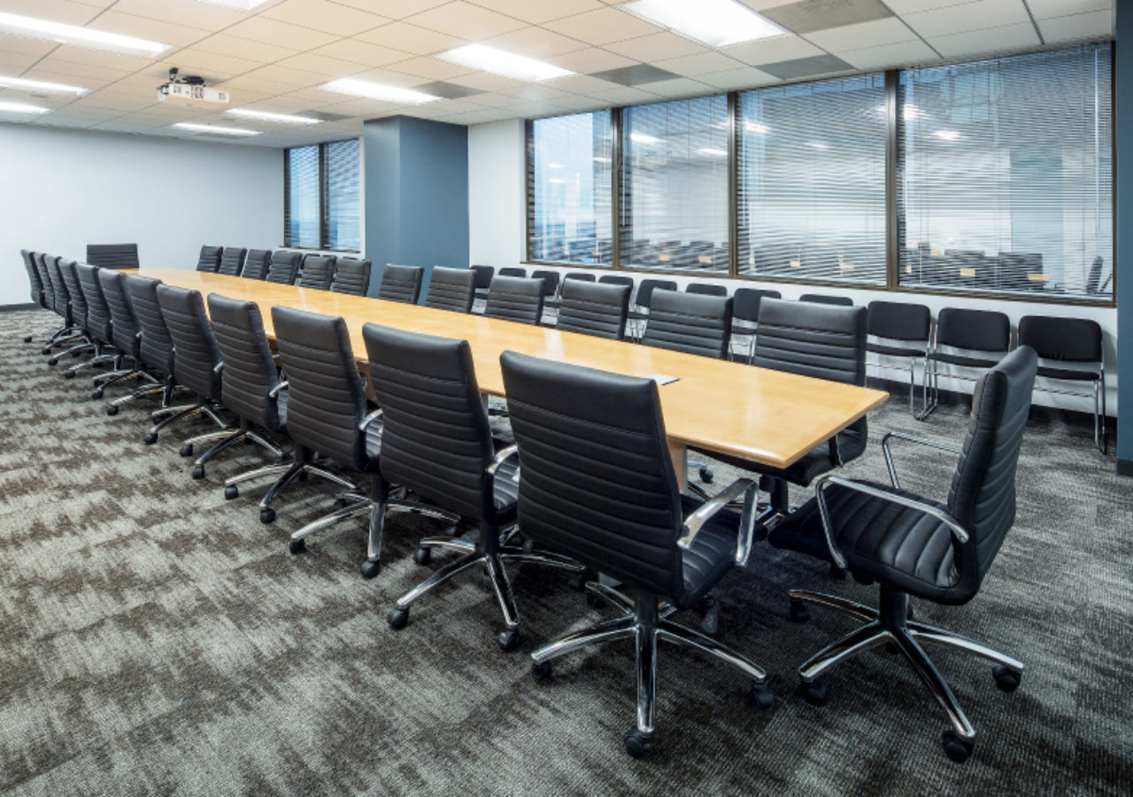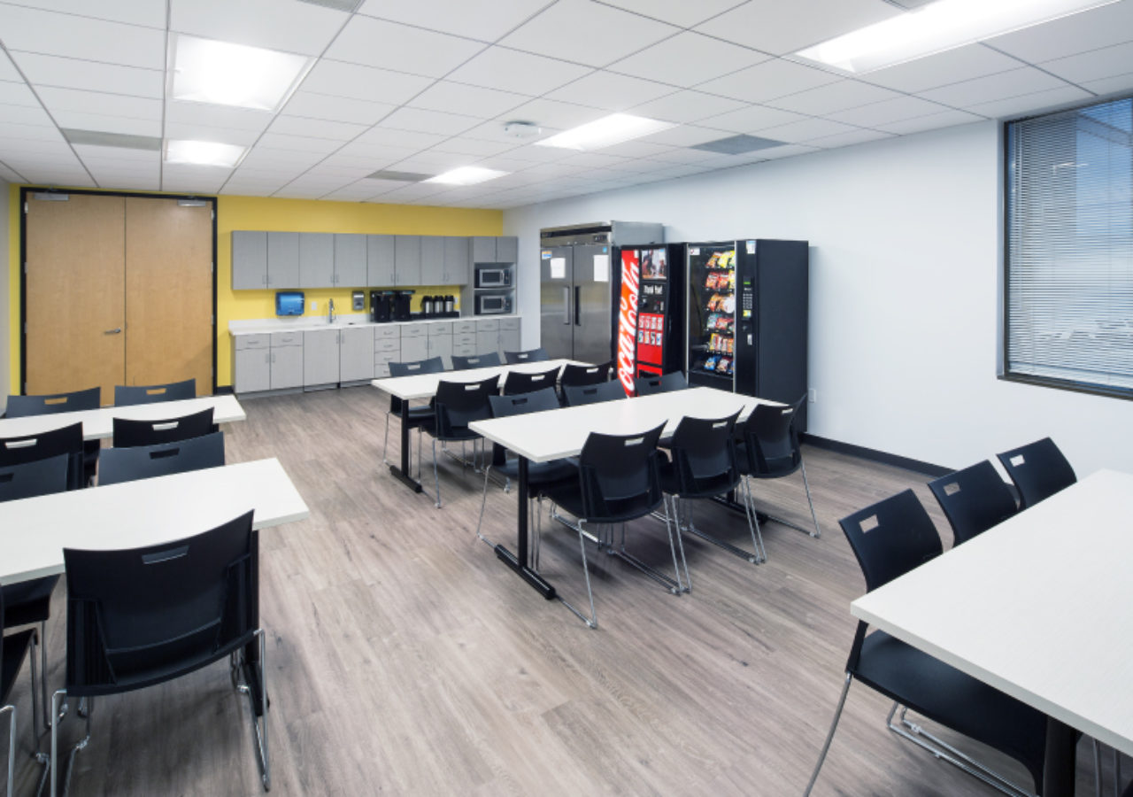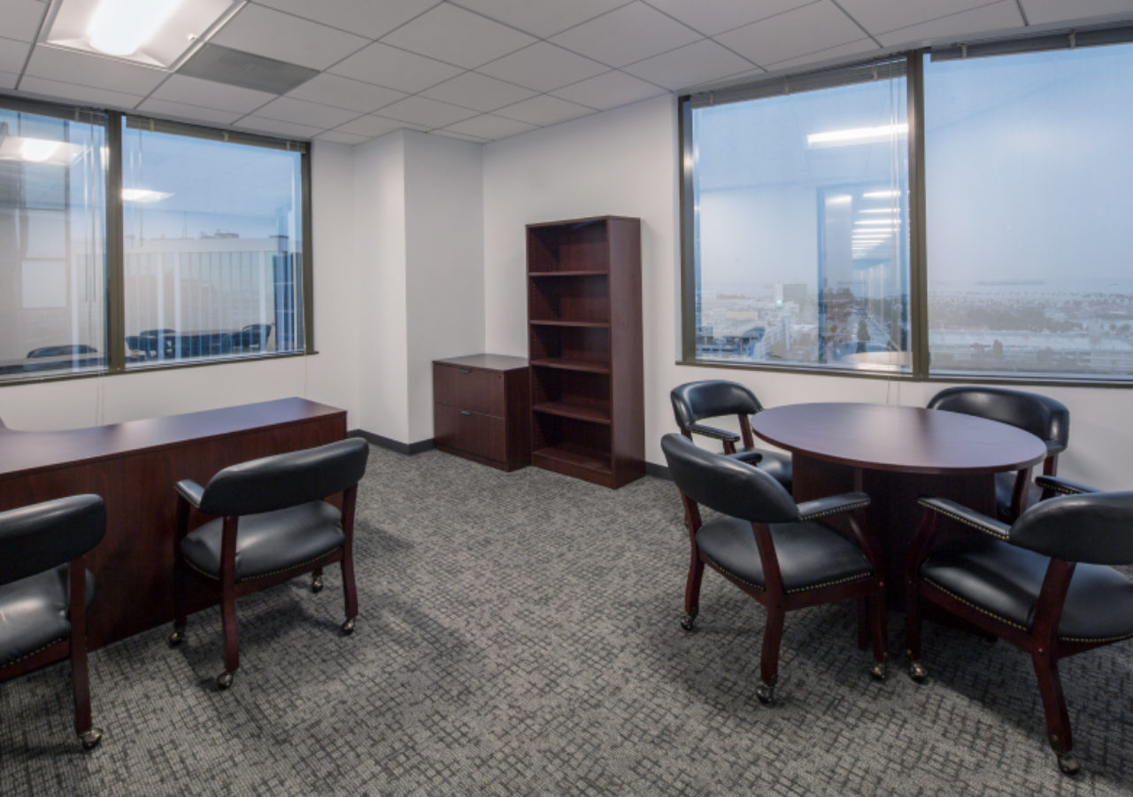Molina Healthcare Tenant Improvement | Los Angeles, CA
lorem ipsum
Description
MOLINA HEALTHCARE | TENANT IMPROVEMENT
LOS ANGELES, CA
14,000 SF 12th Floor Office Renovation
__________- Updated Finishes Throughout
- ADA Restroom Remodel
- Upgraded HVAC VAVs and Added DDC Controls that Tie to Building Management System (BMS)
- Two (2) Month Construction Duration
- LVT, SDT, Cermaic and Carpet Throughout
- Replaced and Reworked Fine-Line Ceiling Grid
- Expanded Open Office Layout
- Breakroom Remodel
- LED Lighting Retrofit
- Floors Above and Below Occupied Throughout Construction
- Preconstruction Services Include Architectural, Engineering, Permitting, MEP Design and Full Design/Build Delivery






