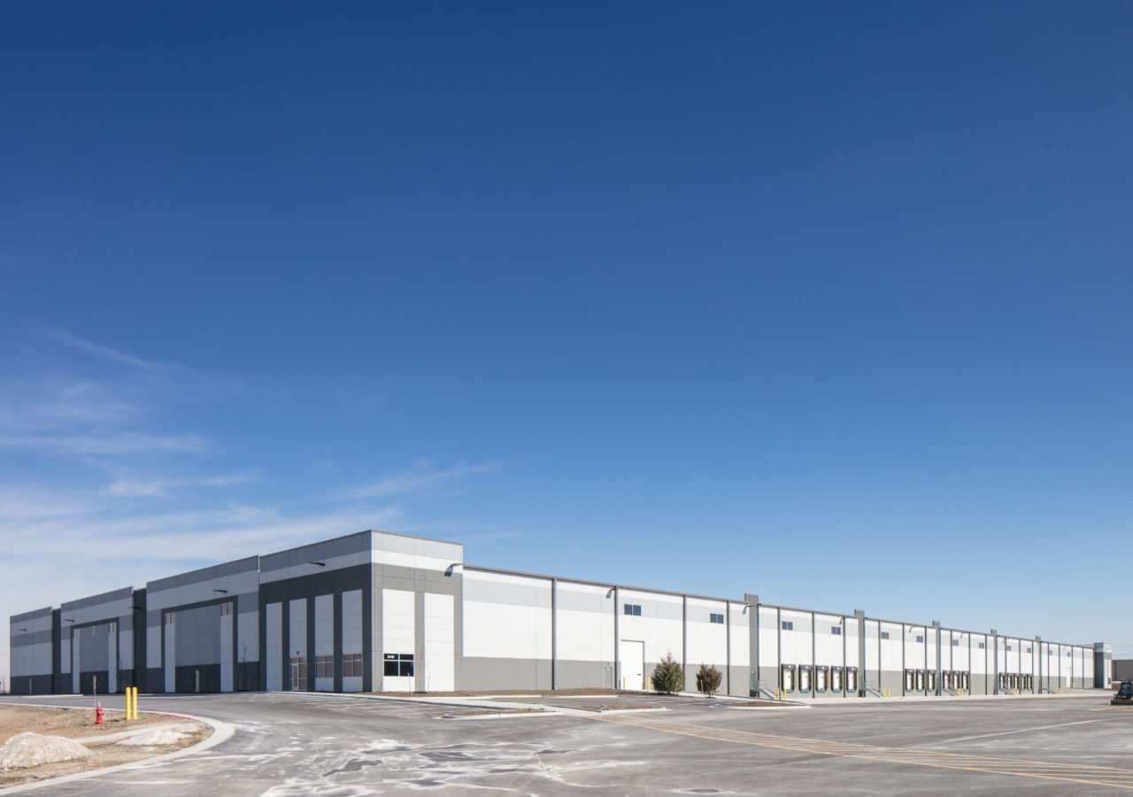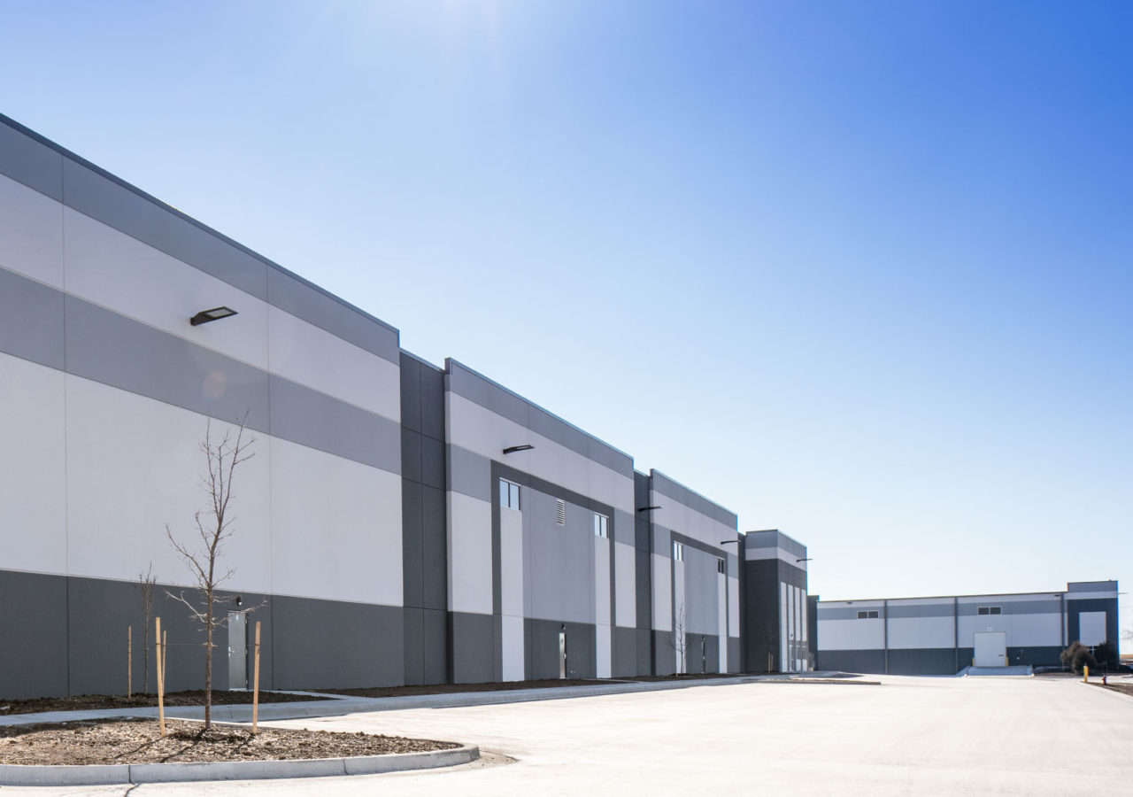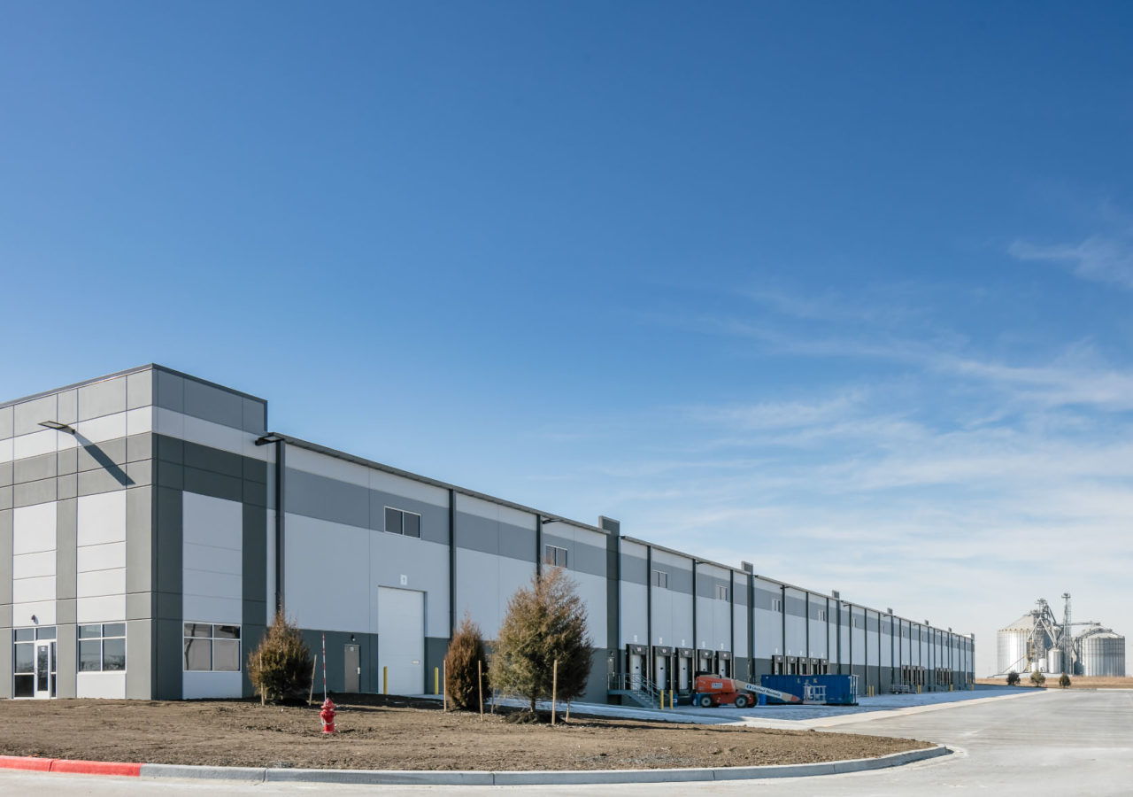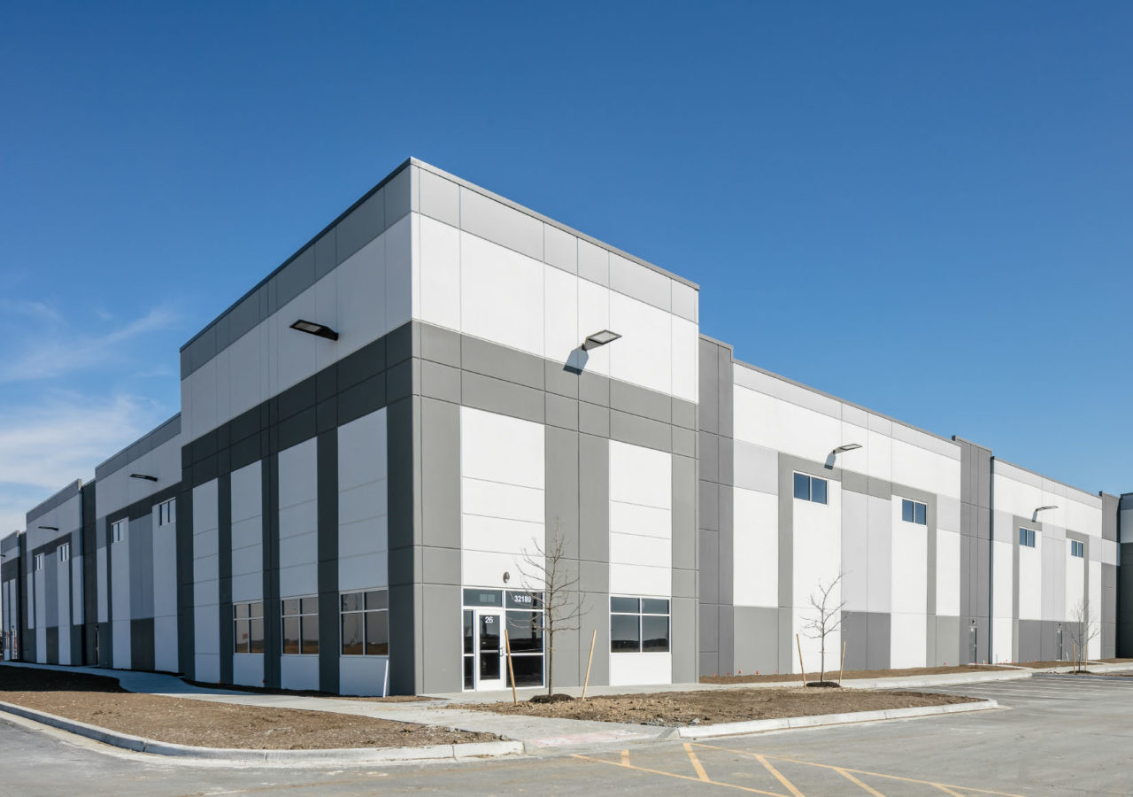Midwest Gateway I & II | Edgerton, KS
lorem ipsum
Description
MIDWEST GATEWAY I & II
EDGERTON, KS
488,000 TOTAL SF INDUSTRIAL PARK WITH 2 SPECULATIVE WAREHOUSES
__________301,603 SF Speculative Warehouse I
- 32’ Clear Height
- ESFR Sprinkler System
- 7" Concrete Floor Slab
- 4 Motor-Operated Drive-In Doors
- Mechanically Attached 60 mil White TPO Membrane Roof with 20 Year Warranty
- T5 HO Fluorescent Light Fixtures with Individual Motion Sensors
- Tilt-Up Concrete Construction with Architectural Glass
- 63 Truck Parking Spots
- 130' Truck Court with 60' Concrete Apron
- 50' x 50' Interior Bays and 50' x 60' Speed Bays
- 31 Dock Positions, Expandable to 63 with 9' x 10' Cross-Dock Configuration
- Design/Build Delivery
- 32’ Clear Height
- ESFR Sprinkler System
- 7" Concrete Floor Slab
- 2 Motor-Operated Drive-In Doors
- Mechanically Attached 60 mil White TPO Membrane Roof with 20 Year Warranty
- T5 HO Fluorescent Light Fixtures with Individual Motion Sensors
- Tilt-Up Concrete Construction with Architectural Glass
- 21 Truck Parking Spots
- 130' Truck Court with 60' Concrete Apron
- 50' x 50' Interior Bays and 50' x 60' Speed Bays
- 20 Dock Positions, Expandable to 41 with 9' x 10' Cross-Dock Configuration
- Design/Build Delivery






