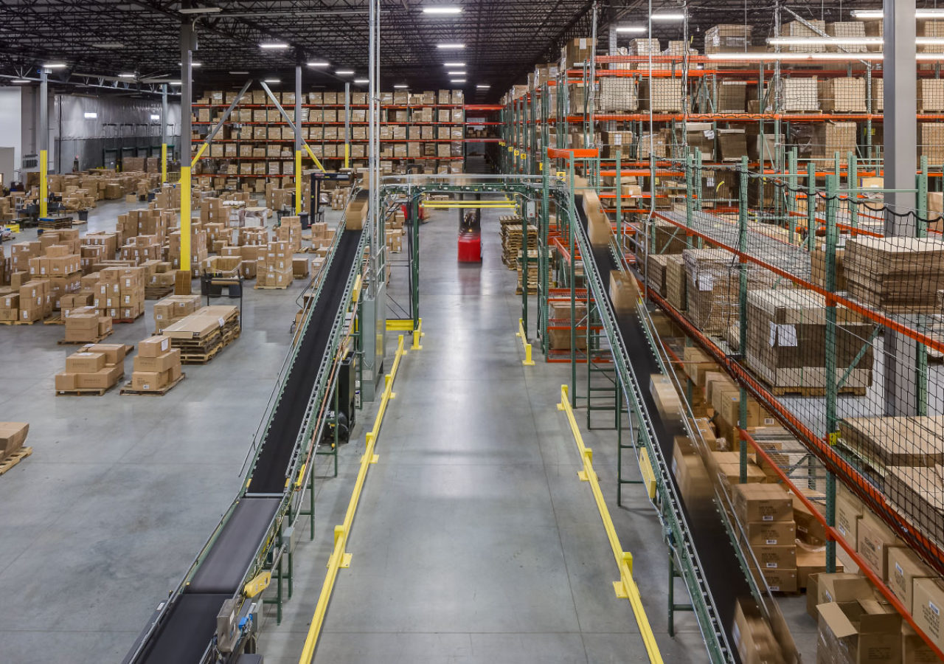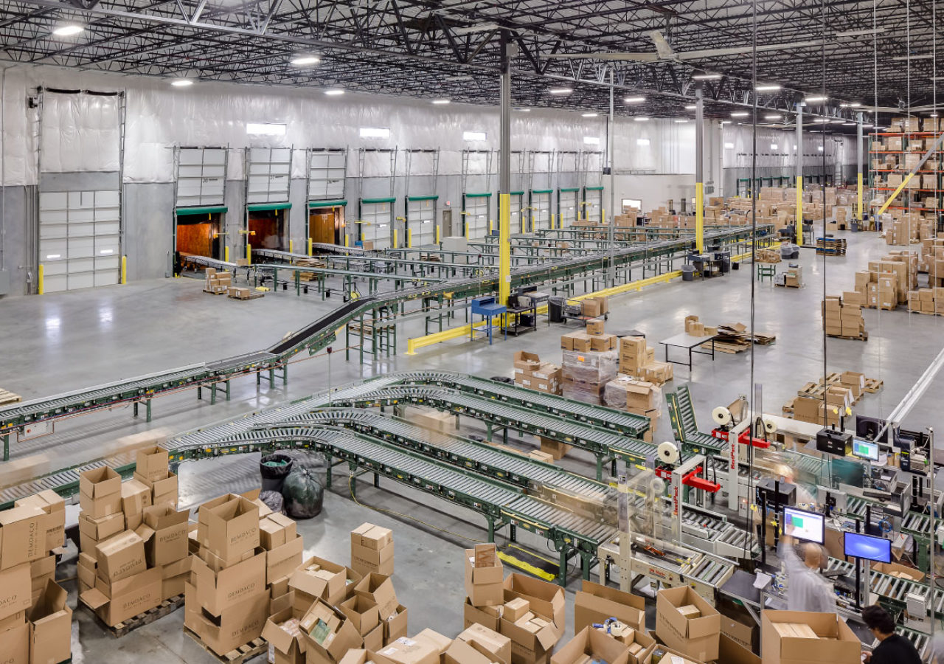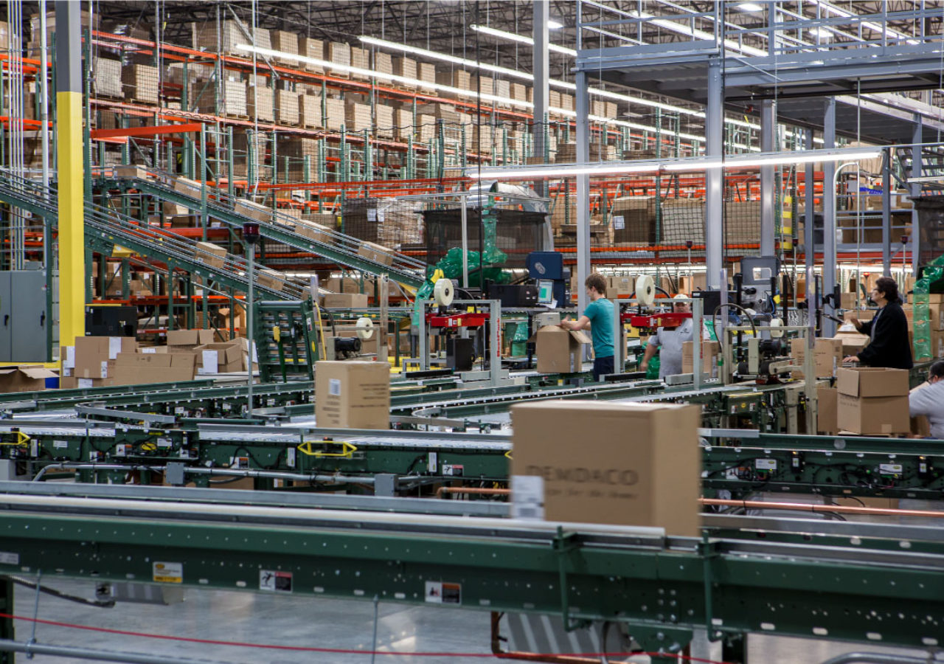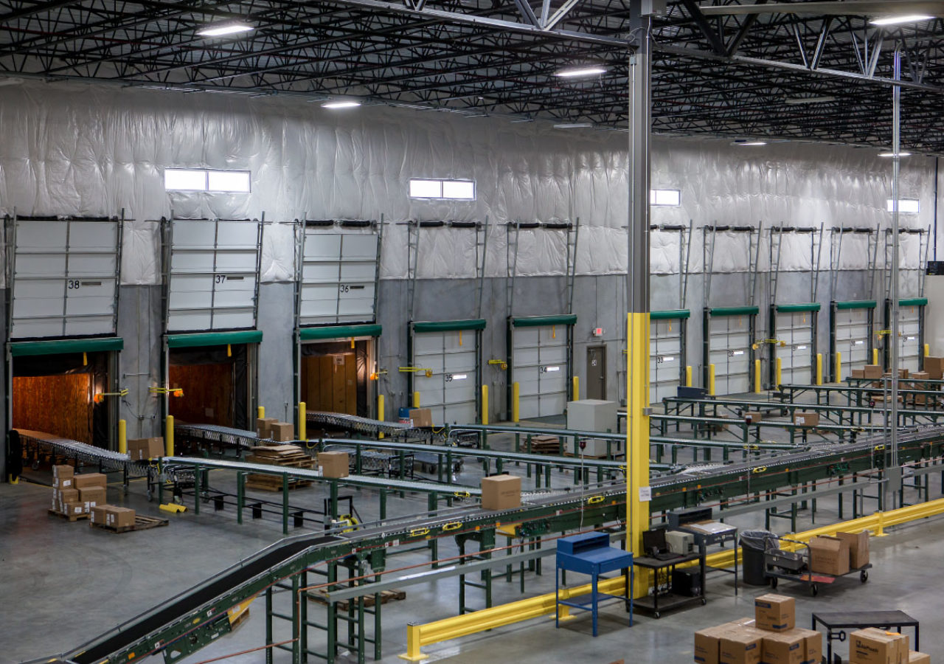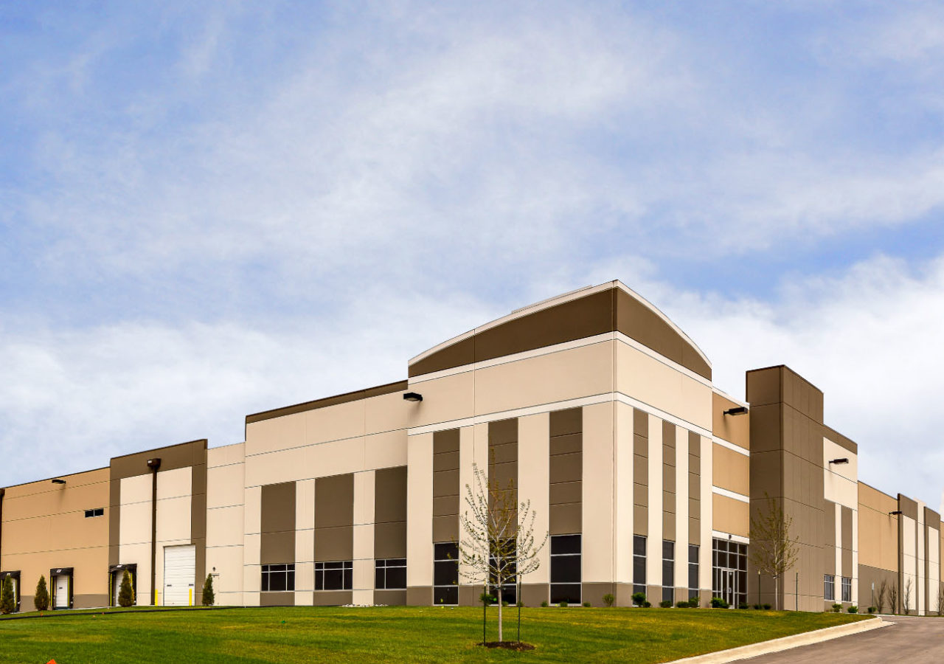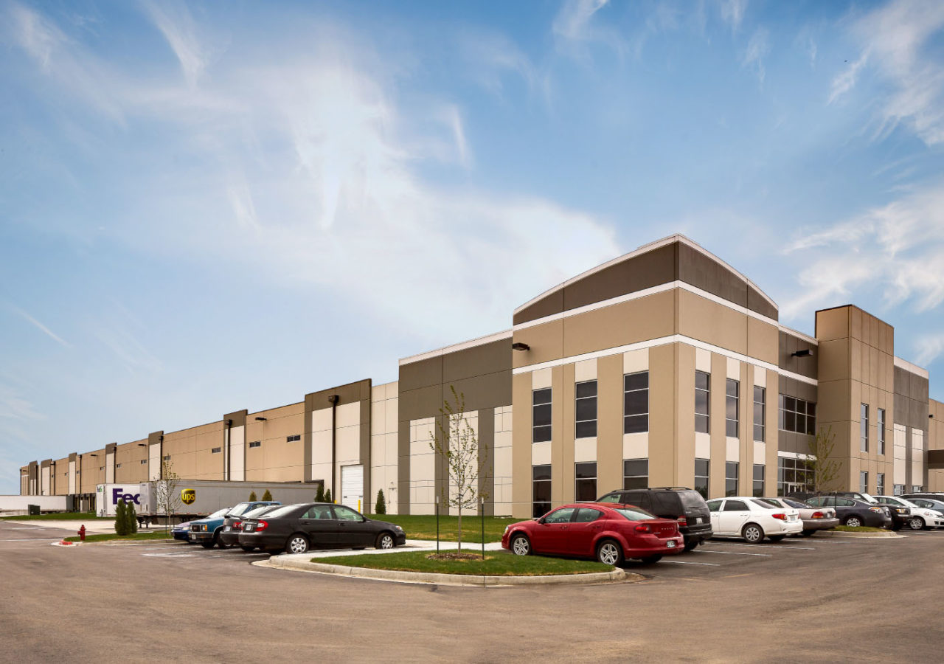Inland Port I & II | Edgerton, KS
lorem ipsum
Description
INLAND PORT I & II
EDGERTON, KS
827,836 TOTAL SF INDUSTRIAL PARK WITH 2 DISTRIBUTION FACILITIES
__________500,150 SF Distribution Facility/Inland Port I
- 32’ Clear Height
- 50' x 50' Interior Bays & 50' x 60' Staging Bays
- Fly Ash Stabilization of Building Pad and Asphalt Pavement Areas
- 7" Thick Concrete Floor Slab
- Load Bearing Tilt-Up Concrete Wall Panels
- 50 Dock Positions Including 45,000 lb Capacity Levelers, Dock Seals and Dock Lights
- 4 12' x 14' Motor Operated Drive-In Doors
- Mechanically Fastened 45 mil TPO Roof System
- ESFR Sprinkler System
- Warehouse Heating to Maintain 49°F Inside at 0°F Outside
- 3,000 Amp Electrical Service
- T5 HO Fluorescent Light Fixtures with Motion Sensors
- 190,000 CY of Soil Cut/Fills
- Design/Build Delivery
- 5,000 SF 2nd Story Mezzanine with 2,100 lb Elevator
- ESFR Sprinkler System
- 32' Clear Height
- 50' x 56' Interior Bays & 56' x 60' Staging Bays
- Fly Ash Stabilization of Building Pad and Asphalt Pavement Areas
- Load Bearing Tilt-Up Concrete Wall Panels
- 40 Dock Positions Including 40,000 lb Capacity Air Bag Levelers, Dock Seals and Dock Lights
- 4 12' x 14' Motor Operated Drive-In Doors
- Mechanically Fastened 60 mil TPO Roof System
- Warehouse Heating to Maintain 60°F Inside at 0°F Outside
- 2 Air Changes Per Hour at 20% Fill
- 2,000 Amp Electrical Service
- T5 HO Fluorescent Light Fixtures with Motion Sensors
- Full Racking System with Two Level Pick Module
- Design/Build Delivery


