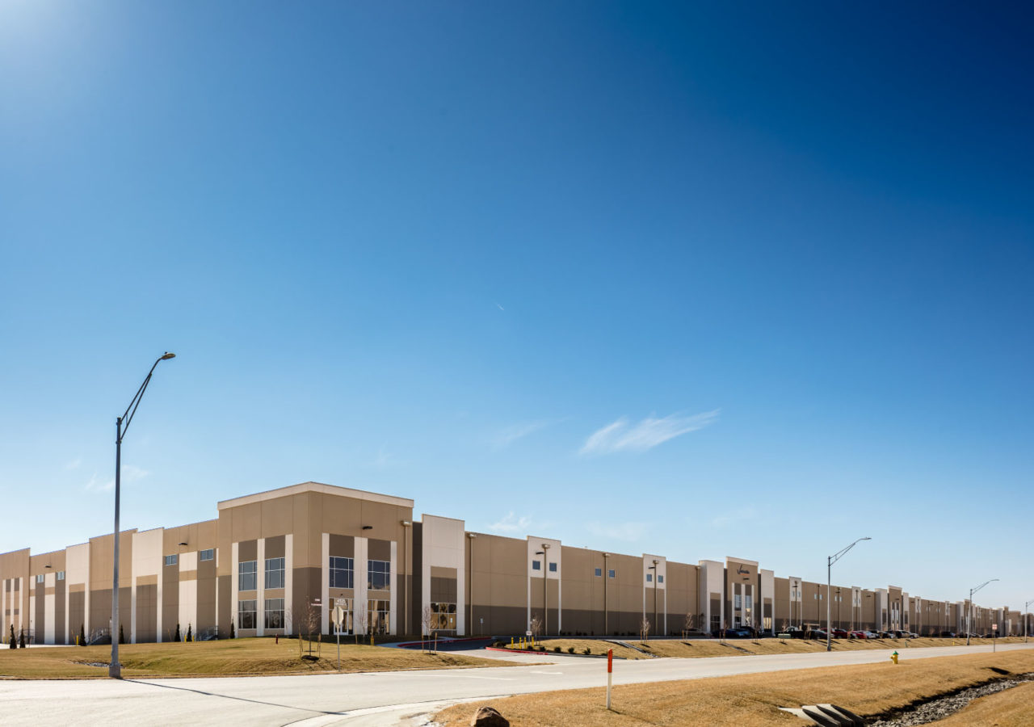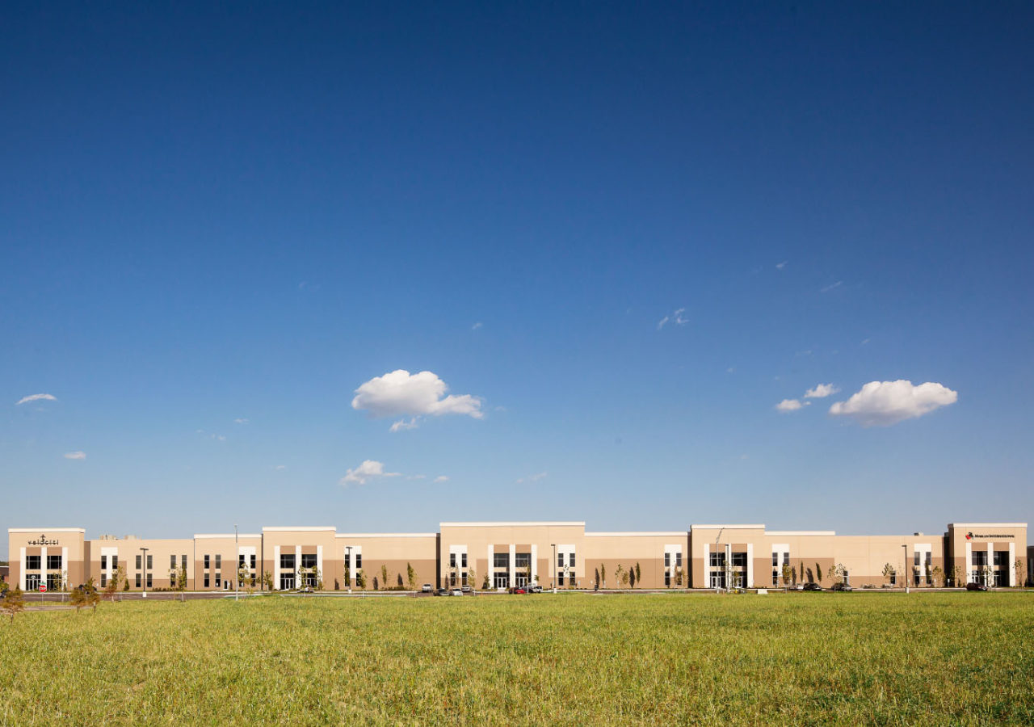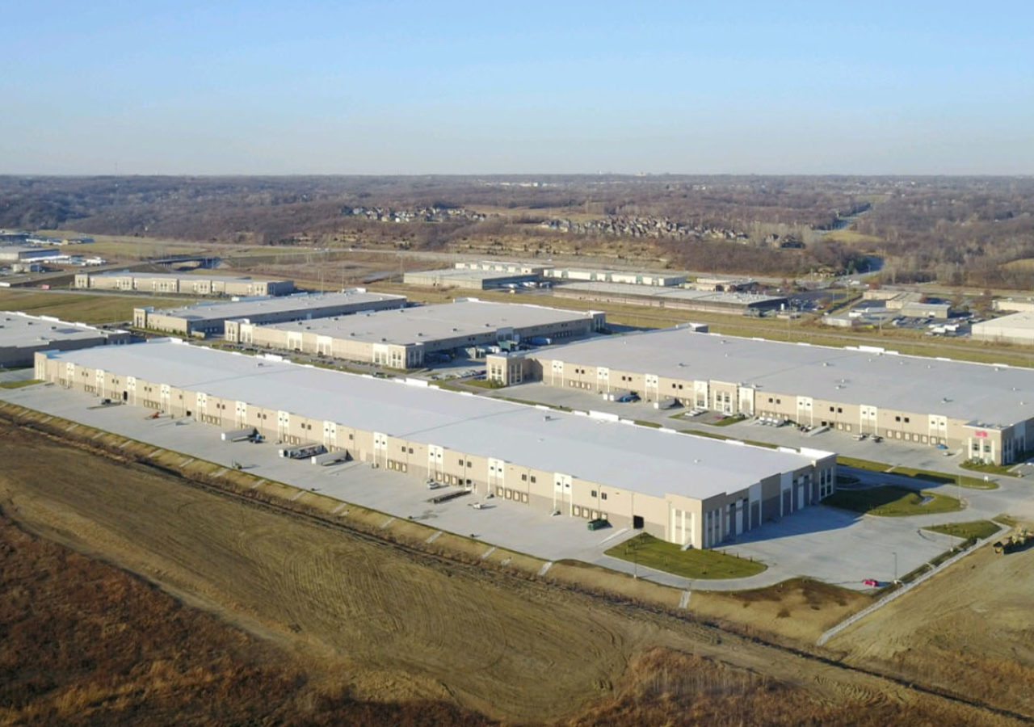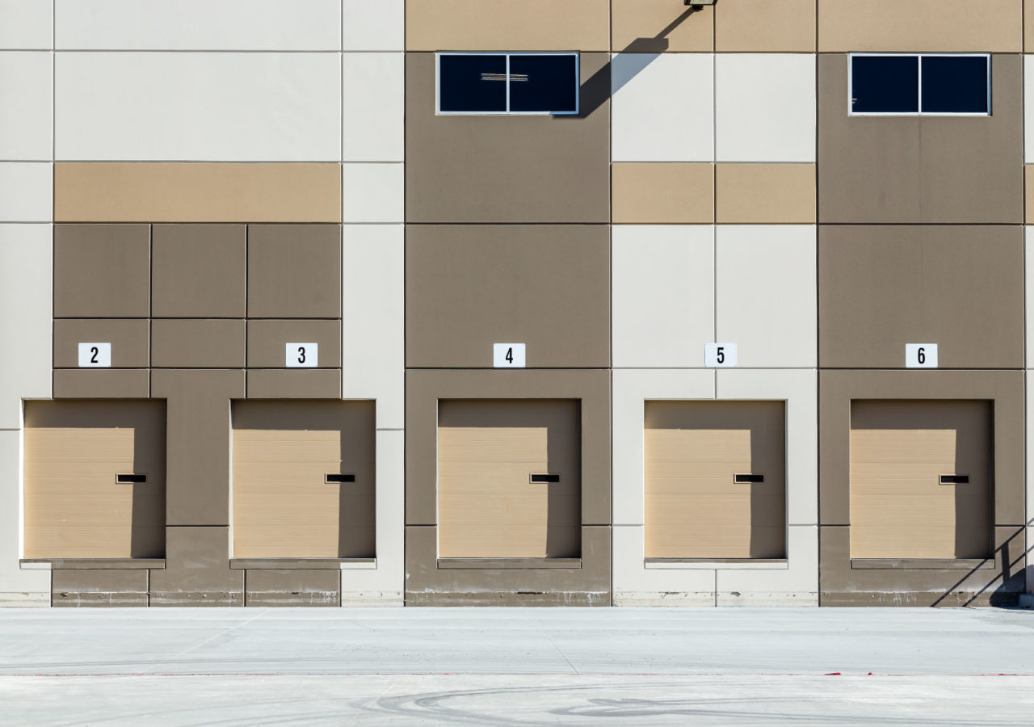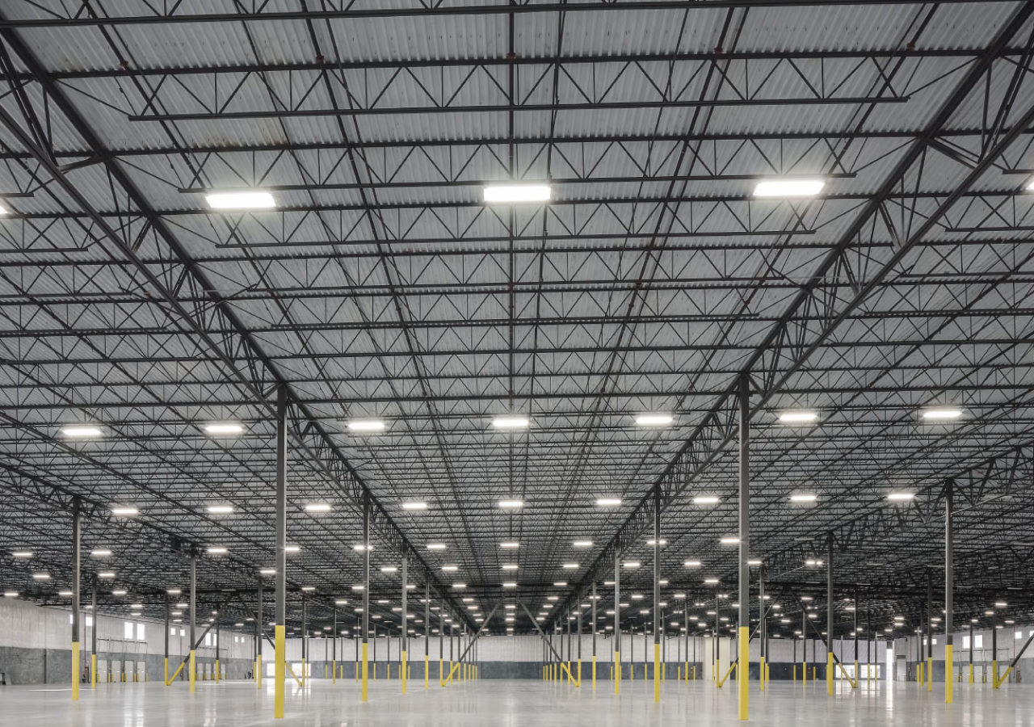Horizons Industrial Spec I-VI | Kansas City, MO
lorem ipsum
Description
HORIZONS INDUSTRIAL SPEC I-VI KANSAS CITY, MO
1,767,000 SF INDUSTRIAL PARK WITH SIX SPECULATIVE WAREHOUSES
__________155,884 SF Speculative Warehouse I
- 28' Clear Height
- 50' x 50' Interior Bays and 50' x 50' Staging Bays
- Soil Cement Stabilization
- 7" Concrete Floor Slab
- Load Bearing Tilt-Up Concrete Construction
- 15 Dock Positions Including 35,000 lb Capacity Levelers, Dock Seals and Swing Lights
- 3 12' x 14' Motor Operated Drive-In Doors
- Mechanically Fastened 45 mil TPO Roof System
- ESFR Sprinkler System
- Roof Mounted Solar Panels
- Warehouse Heating to Maintain 49° Inside and 0° Outside
- 1200 AMP Electrical Service
- 30 fc Level Lighting Achieved Thru T5 HO Fluorescent Light Fixtures with Motion Sensors
- LEED® Certified
- Design/Build Delivery
- 28' Clear Height
- 50' x 50' Interior Bays and 50' x 60' Staging Bays
- Soil Cement Stabilization
- 7" Concrete Floor Slab
- Load Bearing Tilt-Up Concrete Construction
- 16 Dock Positions Including 35,000 lb Capacity Levelers, Dock Seals and Swing Lights
- 3 12' x 14' Motor Operated Drive-In Doors
- Mechanically Fastened 45 mil TPO Roof System
- ESFR Sprinkler System
- Roof Mounted Solar Panels
- Warehouse Heating to Maintain 49° Inside and 0° Outside
- 1200 AMP Electrical Service
- 30 fc Level Lighting Achieved Thru T5 HO Fluorescent Light Fixtures with Motion Sensors
- LEED® Certified
- Design/Build Delivery
- 18,800 SF 10°F Freezer
- 5,100 SF 36°F Cold Dock
- 6,800 SF Office
- 30' Clear Height
- 50' x 50' Interior Bays and 50' x 60' Staging Bays
- Soil Cement Stabilization
- 7" Thick Concrete Floor Slab
- Load Bearing Tilt-Up Concrete Construction
- 26 Dock Positions Including Mechanical and Hydraulic Levelers, Dock Shelters and Seals and Swing Lights
- 2 12' x 14' Motor Operated Drive-In Doors
- Mechanically Fastened 45 mil TPO Roof System with R-18, R-24 and R-37 Insulation
- ESFR Sprinkler System
- Roof Mounted Solar Panels
- 2,000 AMP Electrical Service
- 30 fc Level Lighting Achieved Thru T5 HO Fluorescent Light Fixtures with Motion Sensors
- LEED® Certified
- Design/Build Delivery
- 32' Clear Height
- 50' x 50' Interior Bays and 50' x 60' Staging Bays
- 8" Paved Concrete Truck Aprons
- 12" Low Volume Change Layer Under Building Pad for Enhanced Stability
- 7" Concrete Floor Slab
- Load Bearing Tilt-Up Concrete Construction
- 36 Dock Positions Including 45,000 lb Capacity Levelers, Dock Shelters and Seals and Swing Lights
- 4 14' x 16' Motor Operated Drive-In Doors
- Mechanically Fastened 45 mil TPO Roof System
- ESFR Sprinkler System
- Warehouse Heating to Maintain 49°F Inside and 0°F Outside
- 3,000 AMP Electrical Service
- T5 HO Fluorescent Light Fixtures with Motion Sensors
- Decorative Oversized Windows that can be Removed for Future Warehouse Exhaust System Based on Tenant Requirements
- LEED® Certified
- Design/Build Delivery
- 36' Clear Height
- 7" Concrete Floor Slab
- 263,000 SF 8" Concrete Paving
- 292 Car Parking Spaces and 8 Handicap Parking Spaces on 6" Asphalt
- Tilt-Up Concrete Construction
- 48 Dock Positions
- 4 Drive-In Doors
- Mechanically Fastened 45 mil TPO Roof System with R-25 Insulation
- R-11 Stickpin Insulation on Exterior Walls from Roof to 14' Above Finish Floor
- Design/Build Delivery
- 36' Clear Height
- 7" Concrete Floor Slab
- 263,000 SF 8" Concrete Paving
- 231 Car Parking Spaces and 10 Handicap Parking Spaces on 6" Asphalt
- Tilt-Up Concrete Construction
- 42 Dock Positions
- 4 Drive-In Ramp Doors
- Mechanically Fastened 45 mil TPO Roof System with R-20 Insulation
- R-11 Stickpin Insulation on Exterior Walls from Roof to 14' Above Finish Floor
- Design/Build Delivery


