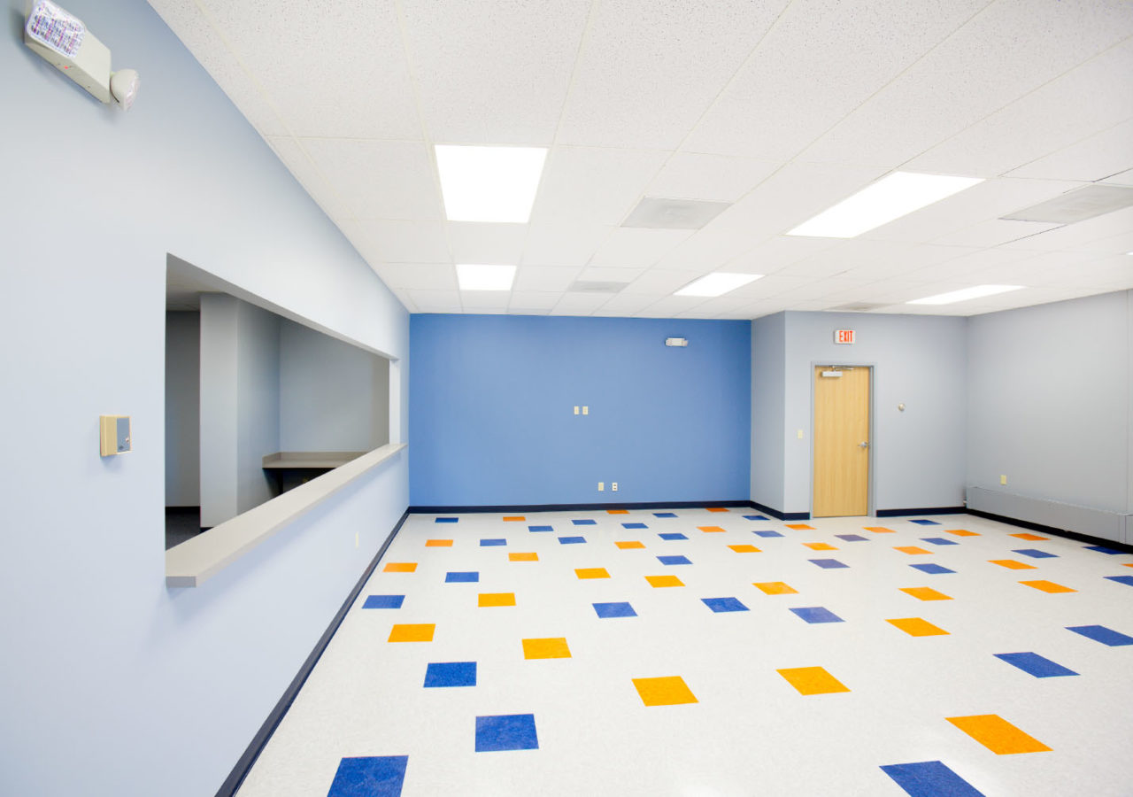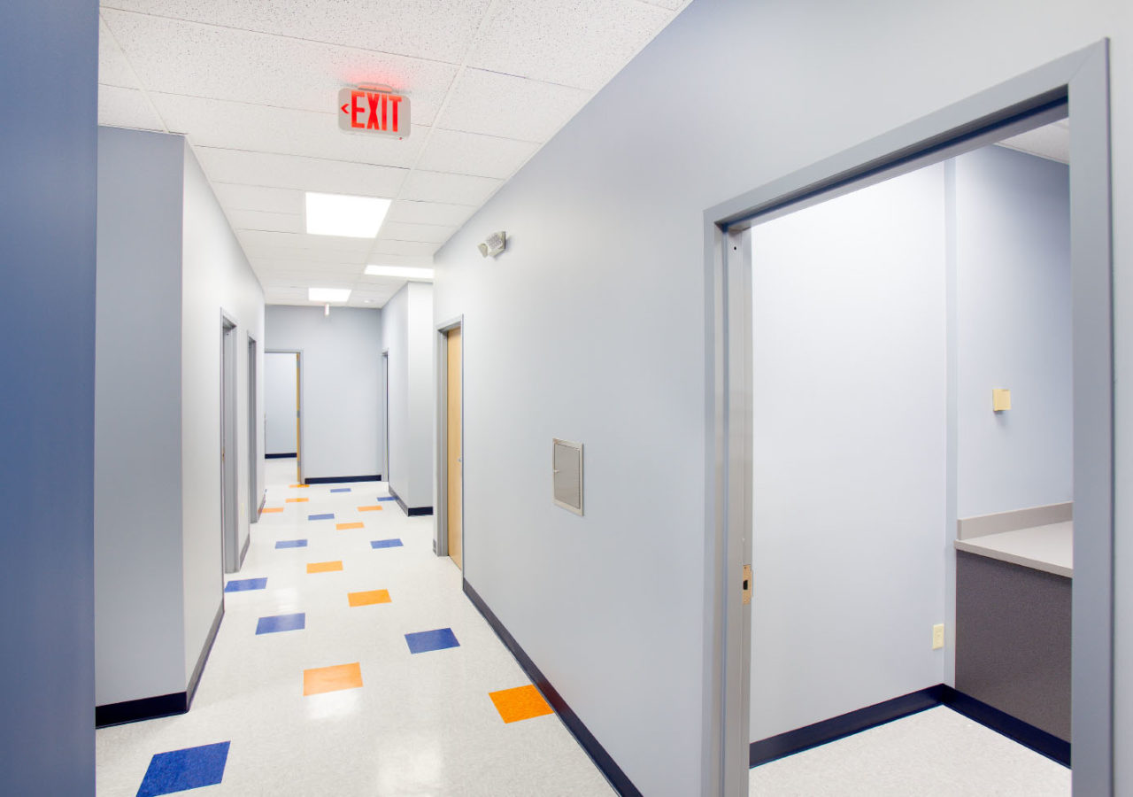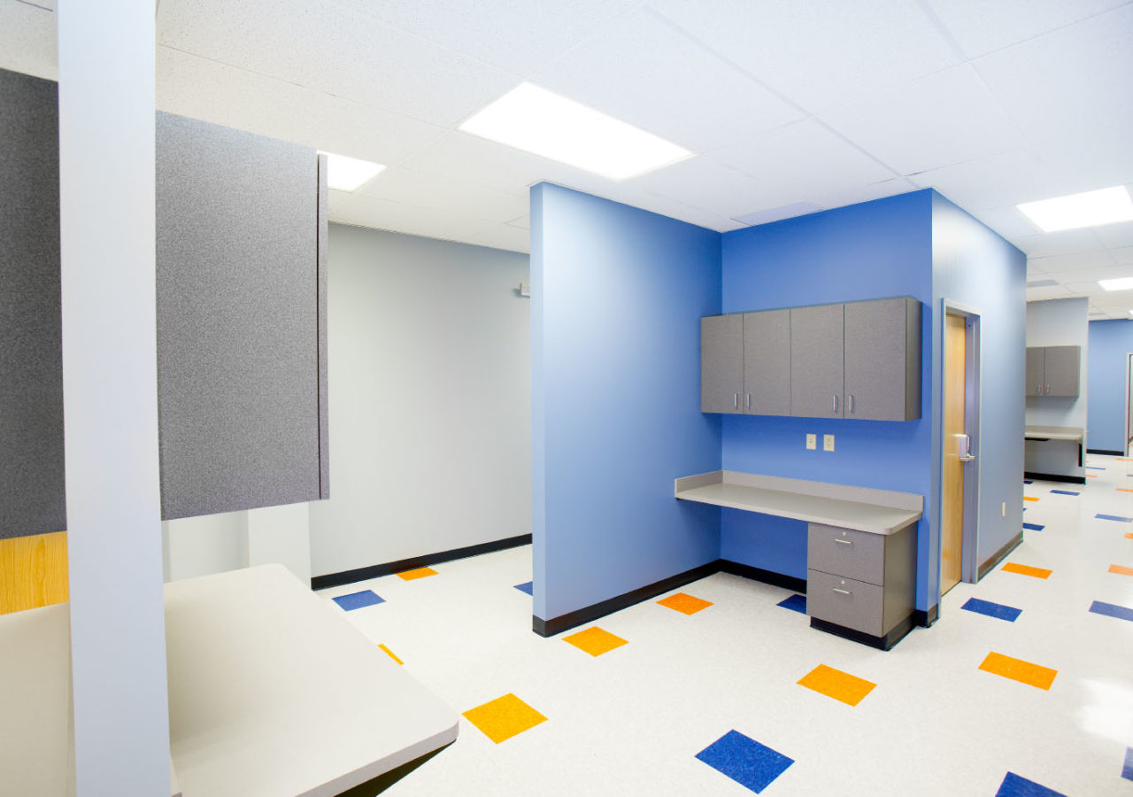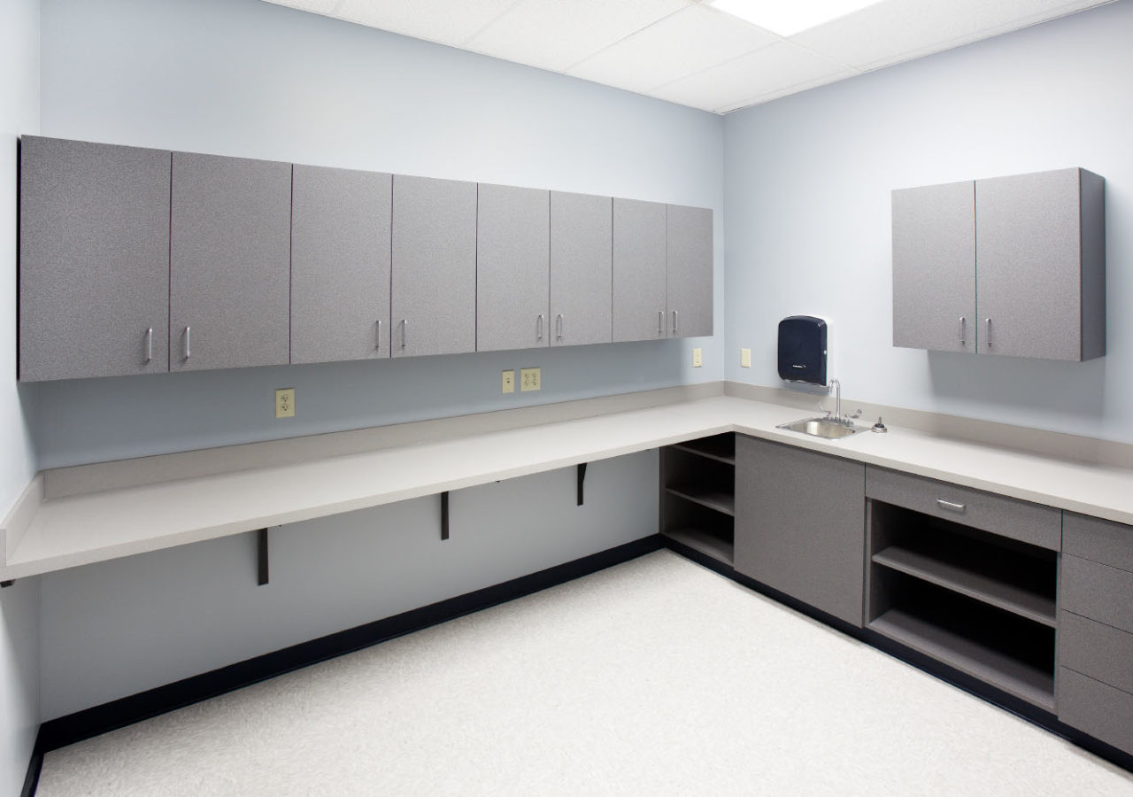Baby & Child Associates | Kansas City, MO
lorem ipsum
Description
BABY & CHILD ASSOCIATES
KANSAS CITY, MO
8,055 SF OUTPATIENT CLINIC TENANT IMPROVEMENT
__________- Fifteen Exam Rooms Each with Four LF of Lower Cabinets and Sink
- One Vaccine Room
- One Laboratory with Sink
- Six Offices
- One Fully Functional Break Room
- One Hearing Vision Room
- 500 SF of Storage
- One Handicapped Accessible Restroom
- 543 SF Reception/Medical Record Area Including 35 LF of Reception Countertop Space with Pass-Through Countertops at Both Standard and ADA Height
- Five Nursing Stations
- Forty-Two New Solid Core Red Oak Doors Added
- Design/Build Delivery






