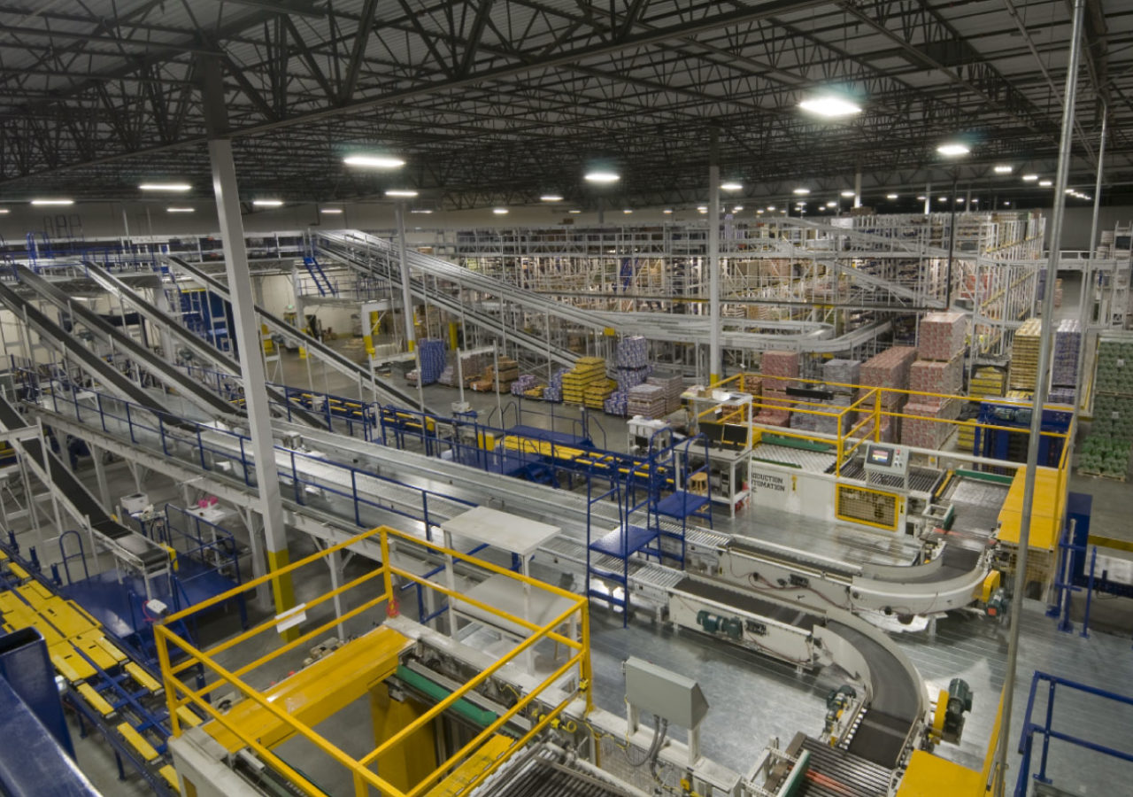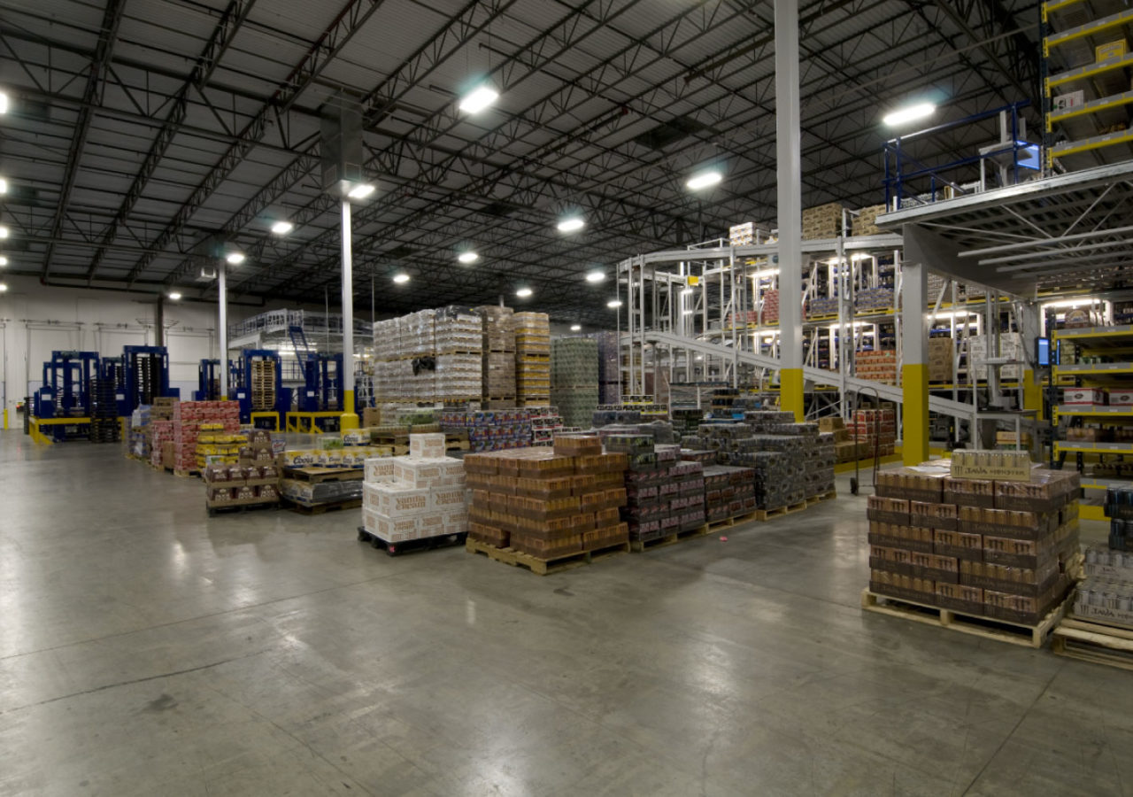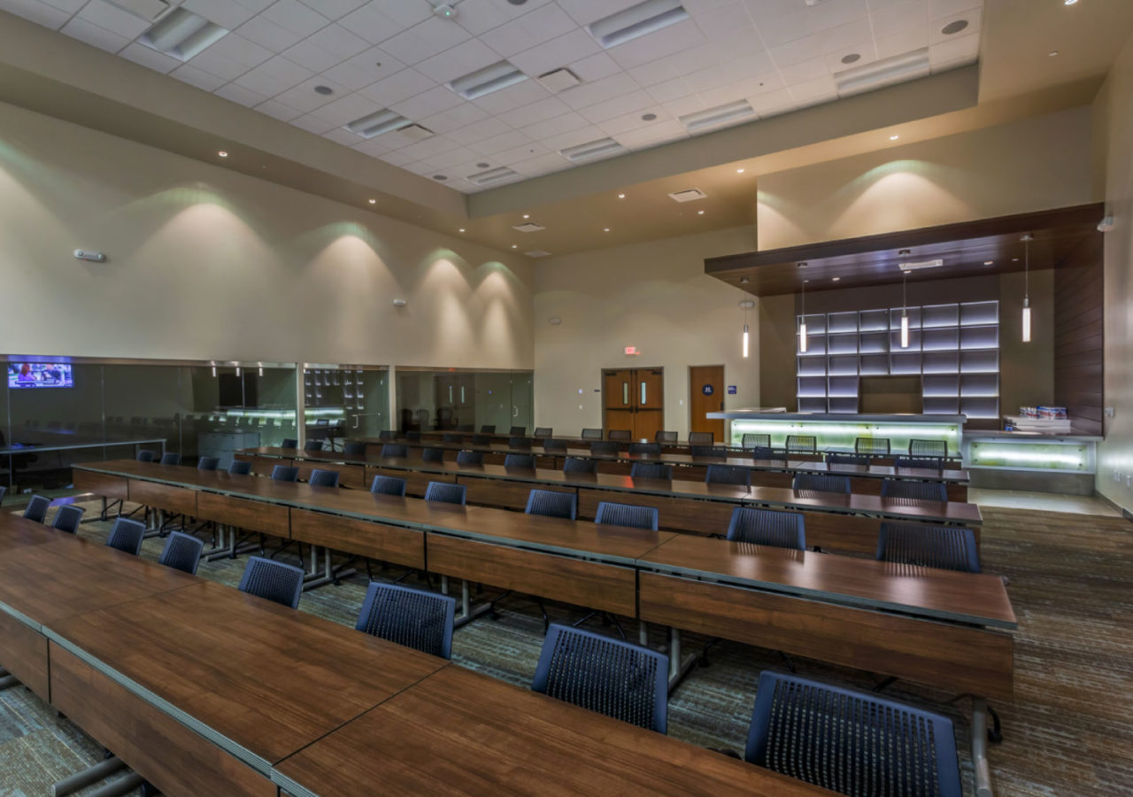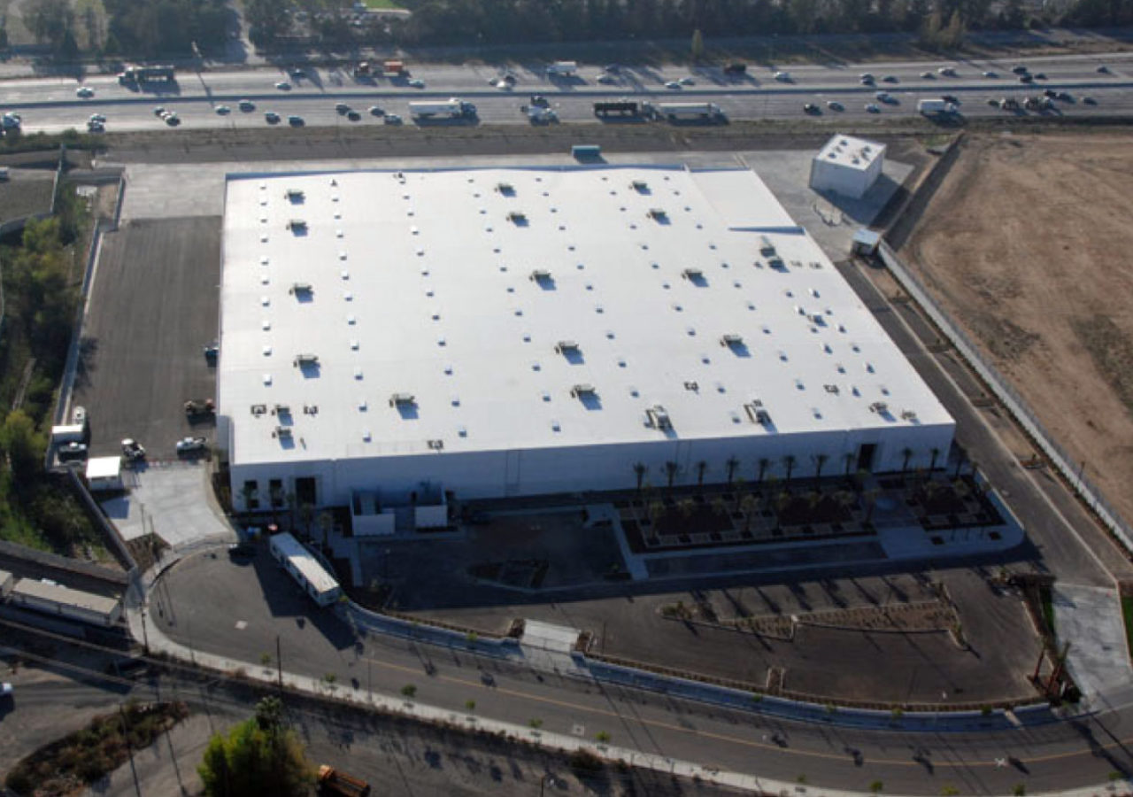Allied Beverage | Sylmar, CA
lorem ipsum
Description
ALLIED BEVERAGE
SYLMAR, CA
230,000 SF BEVERAGE DISTRIBUTION CENTER
__________- 195,600 SF Controlled Temperature Warehouse
- 19,655 SF 2-Story Office
- 9,900 SF Draught Cooler
- 4,800 SF Maintenance Building
- 9,310 SF Covered Loading Area
- 28 Dock Positions
- Tilt-Up Concrete Walls
- 98 Trailer Parking Stalls
- 257 Car Parking Stalls
- 28' Unobstructed Clear Height
- Energy Efficient White TPO Membrane Roof
- Back-Up Generator for Electrical System
- ESFR Ready Sprinkler System
- Design/Build Delivery






