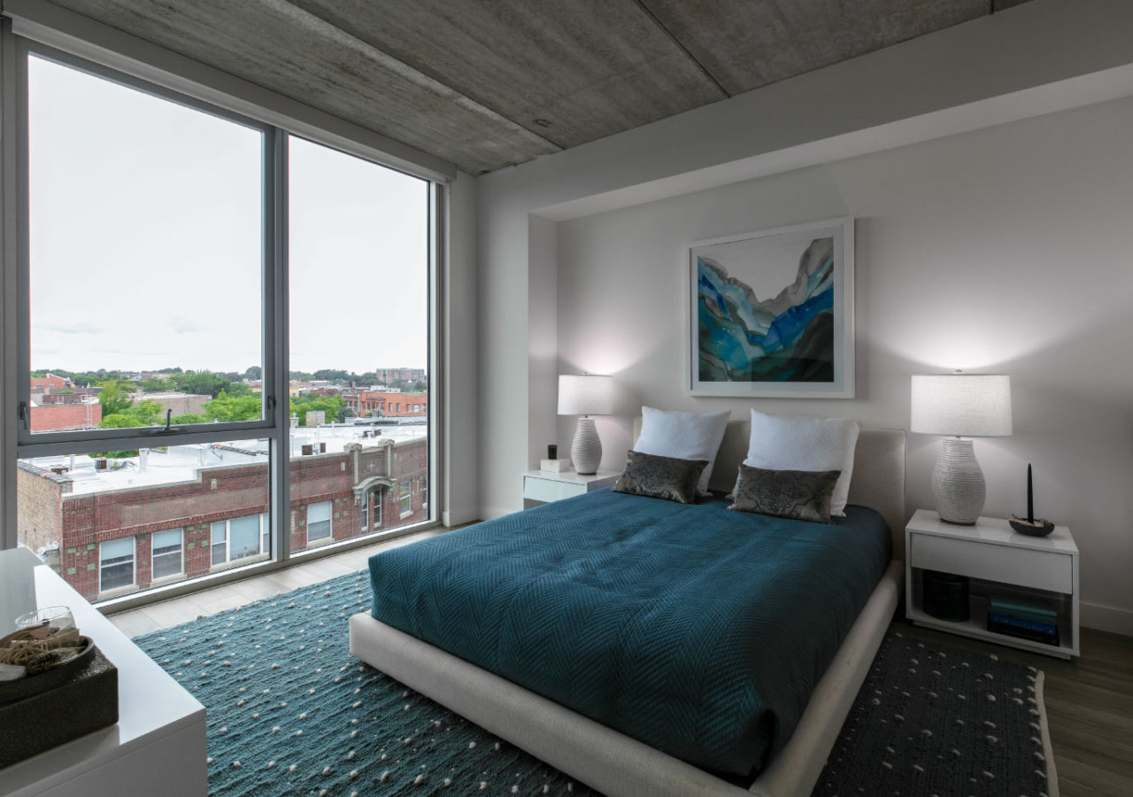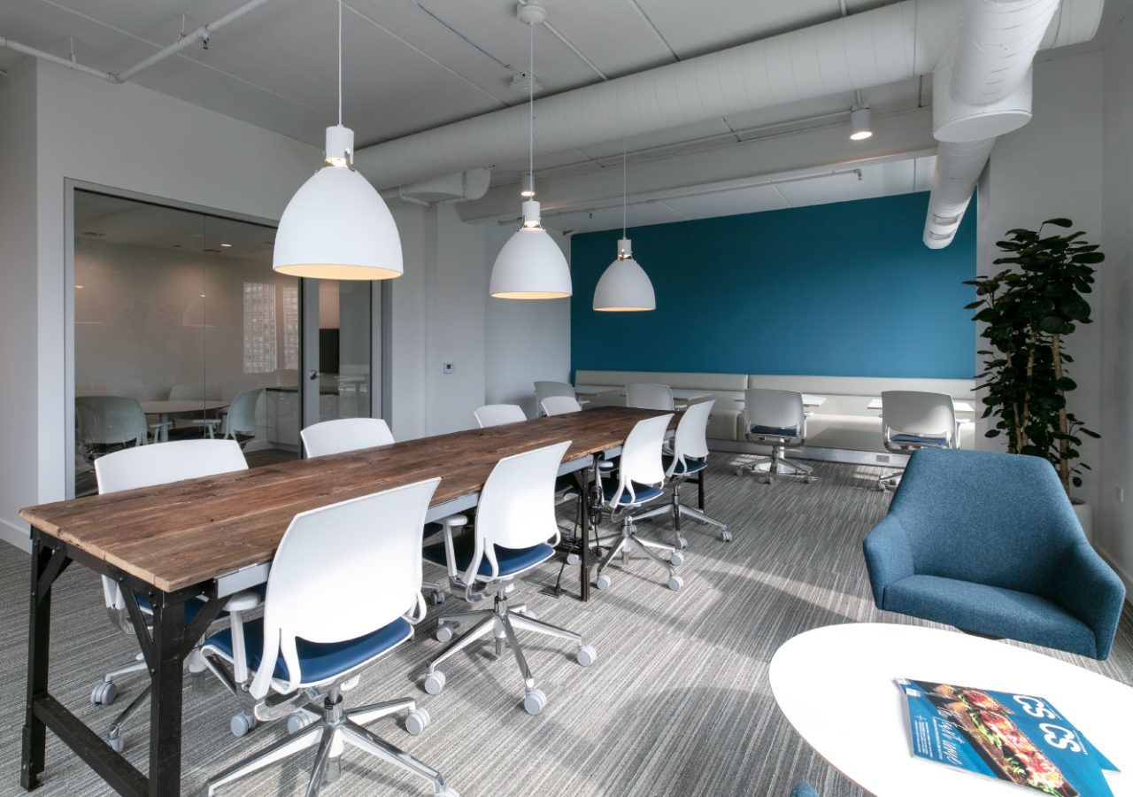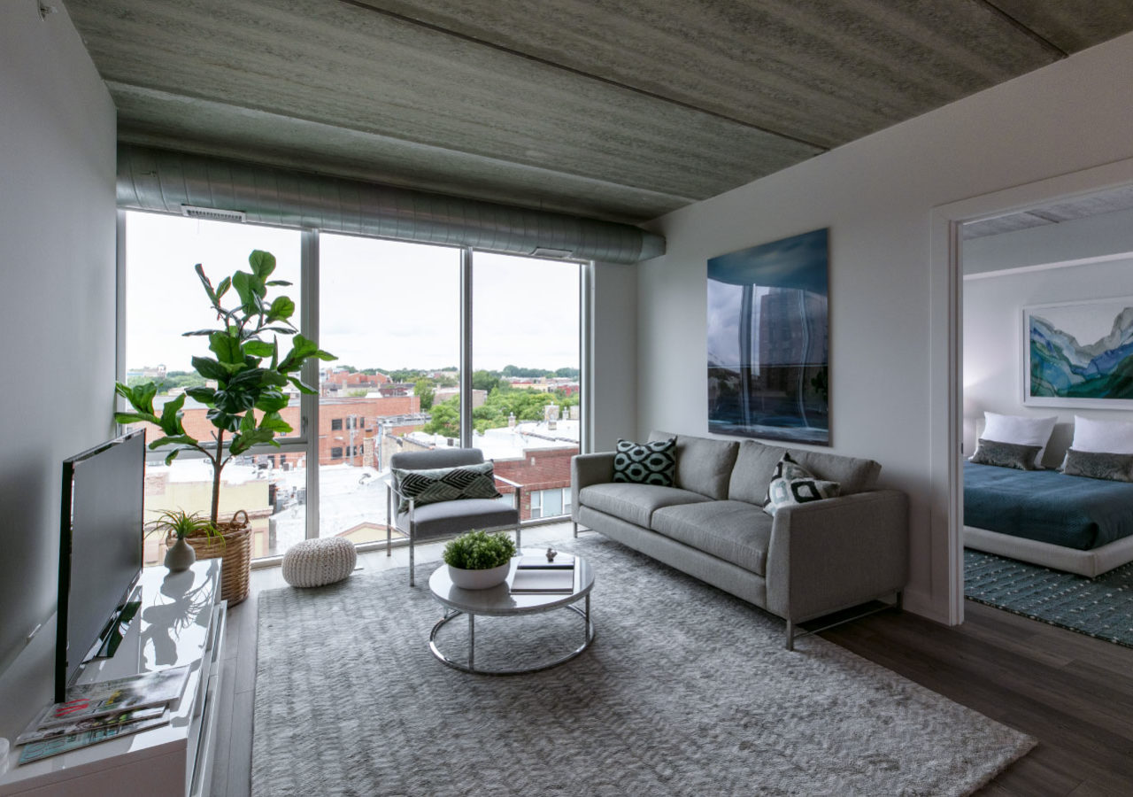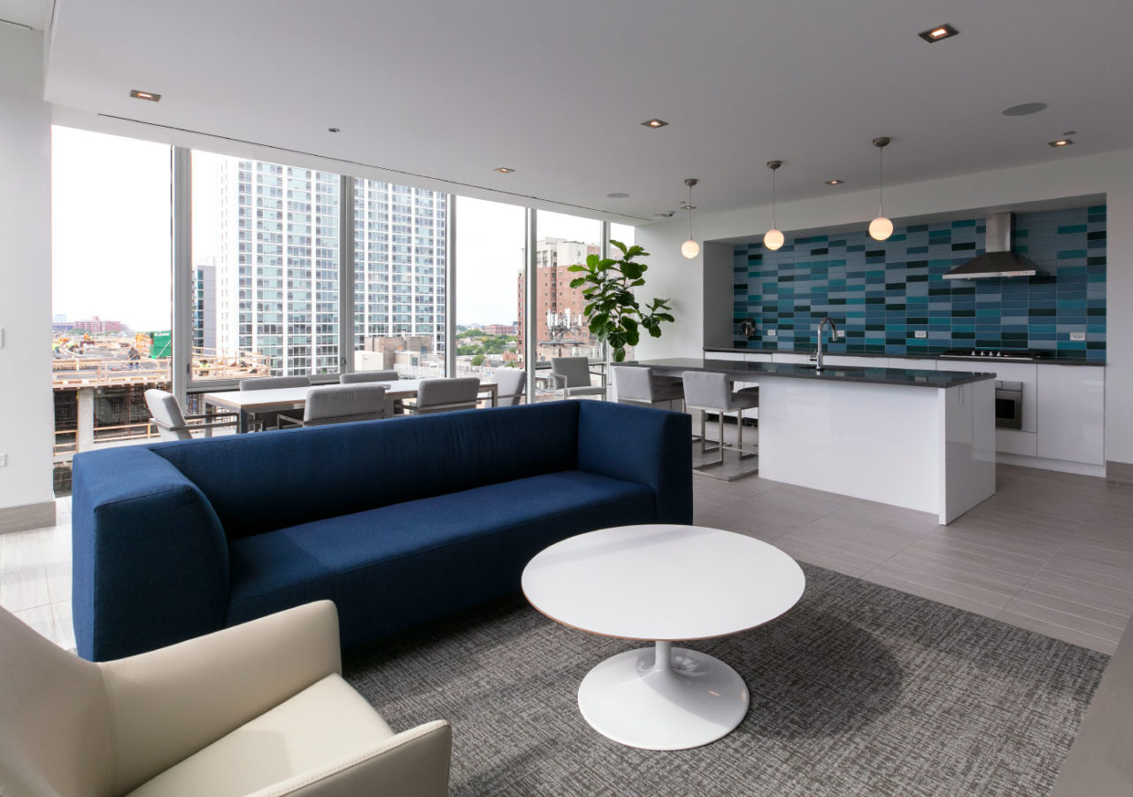734 W. Sheridan | Chicago, IL
lorem ipsum
Description
734 W. SHERIDAN CHICAGO, IL
125,000 SF LUXURY APARTMENT COMPLEX
__________- 100 Units
- 3,800 SF Retail Space
- 60 Indoor Parking Garage Spaces with Electric Car Chargers
- Featured Art Wall in Lobby
- Interior Amenities Include Fitness Center, Coworking Lounge, Community Room and Kitchen
- Exterior Amenities Include Communal Outdoor Deck and 7 Private Terraces Surrounded by Green Roof
- Grown-in-Place Rooftop Farm System that Grows Vegetable and Fruit Crops for Tenant Consumption
- Variable Refrigerant Flow Mechanical System with Energy Recovery Features
- Facility Features Include an Emergency Generator, LATCH Keyless Entry Hardware and Commercial Kitchen
- Brick Facade/Window Wall
- Specialty Acoustical Subfloor in Fitness Center






